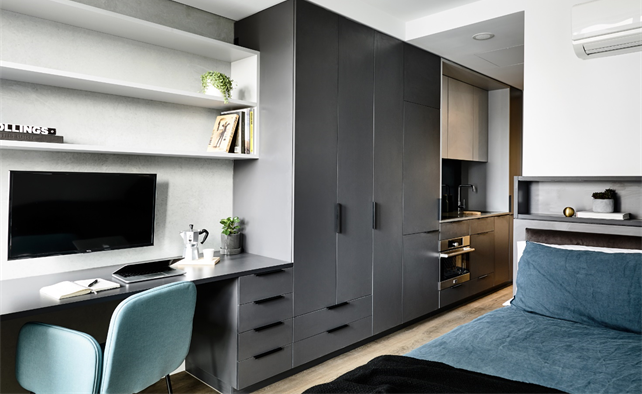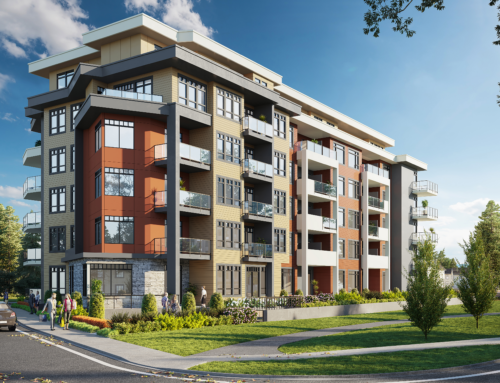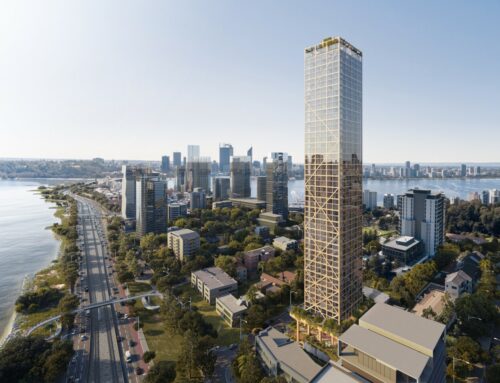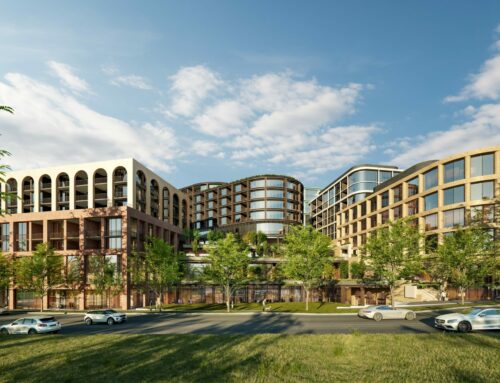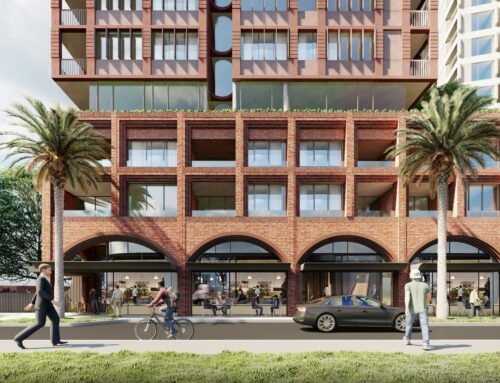145 Berkeley Street marks repeat international client GSA Australia’s second development in Melbourne’s inner city, a premium student accommodation tower close to vibrant inner-city Melbourne and universities.
The 21-storey tower fronts both Elizabeth and Berkeley Streets with a communal ground floor lobby, reception, hospitality and quiet study spaces. The development retains the site’s existing heritage exterior on Elizabeth St, the 1910 utilitarian brick façade of a former motor garage. The building directly abuts adjoining titles, with a footprint setback incorporated into the design to form a lightwell between buildings, with benefits including natural light to dwellings, reduced need for additional lighting and improved energy efficiency.
With 335 beds distributed across 191 studios and a mix of multi-bedroom and duplex apartments, the building features impressive communal facilities. A gym, laundry and cinema complement natural spaces including a covered garden and landscaped relaxation space, whilst shared kitchen and dining zones further encourage the social side of student living.
With a slender tower footprint, extensive negotiations with key stakeholders maximised street frontage and floor area availability. As a result, NDY was able to enhance lifestyle offerings by utilising the additional space and maximising the net lettable area for GSA. For example, the basement substation was optimised to increase space for ground floor facilities. The size of the building’s core structure and service risers was reduced, with further floorplate efficiencies gained through a fire engineering strategy incorporating use of a scissor stair for occupant egress, as well as the removal of subducts to significantly reduce the space required for mechanical services in the risers. This facilitated an increase in the number of beds delivered for GSA. The tower also incorporates the use of just two machine room less lifts that maximise available floorplate space by operating without a machine room, while still achieving the required vertical transportation performance.
Each Sole Occupancy Unit features independent air conditioning control via a centralised VRF system, allowing simultaneous heating and cooling, a premium feature that encourages user comfort and energy efficiency. The building was also designed to 5 Star Green Star equivalent principals in line with Melbourne Planning guidelines, with sustainable features including rainwater reuse for irrigation to feature gardens.
Project Details
Market Sector:
Residential, Hotels & Mixed-Use
Client: GSA Australia Pty Ltd; Hacer Group Pty Ltd
Architect: DKO Architecture
Completion: 2019

