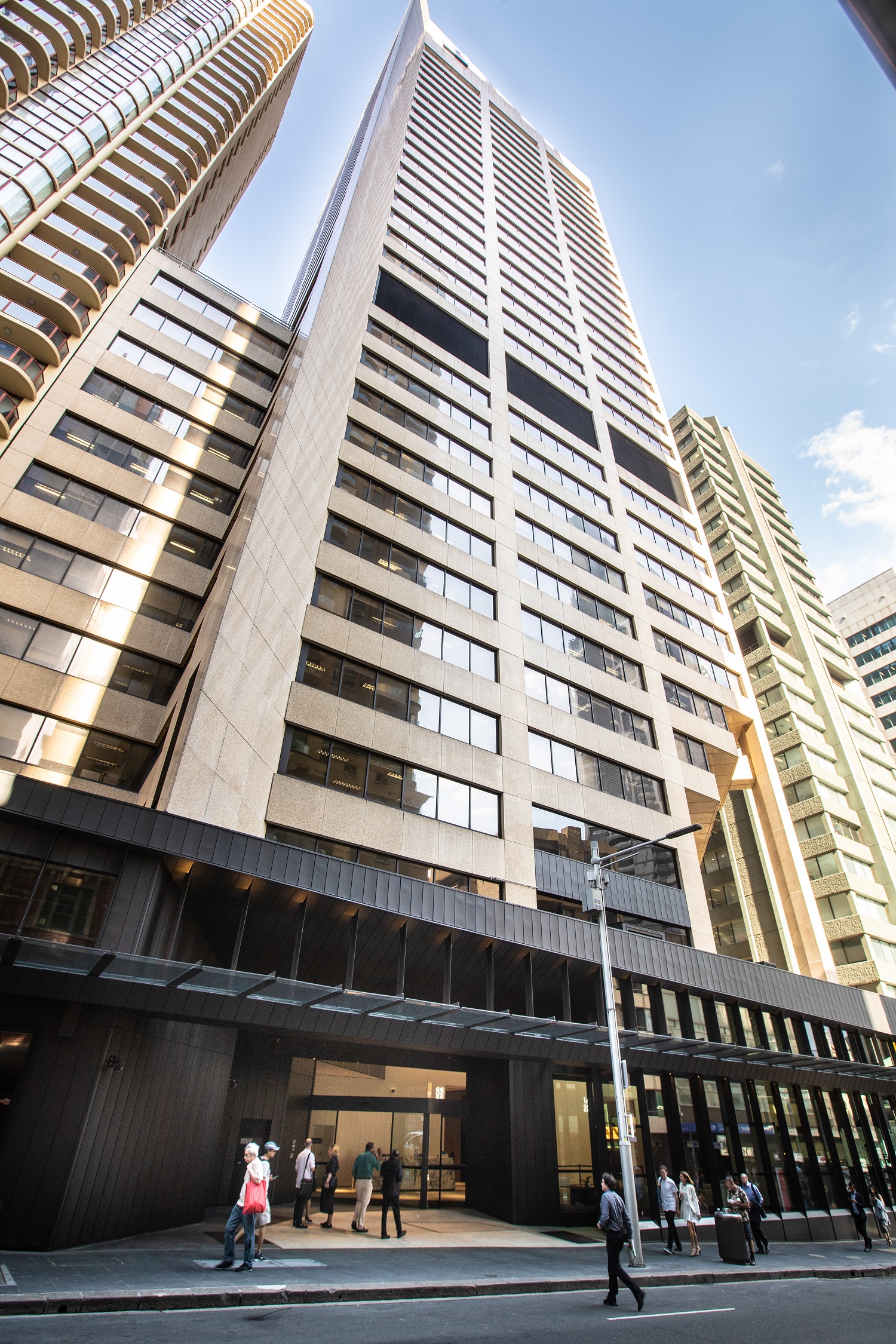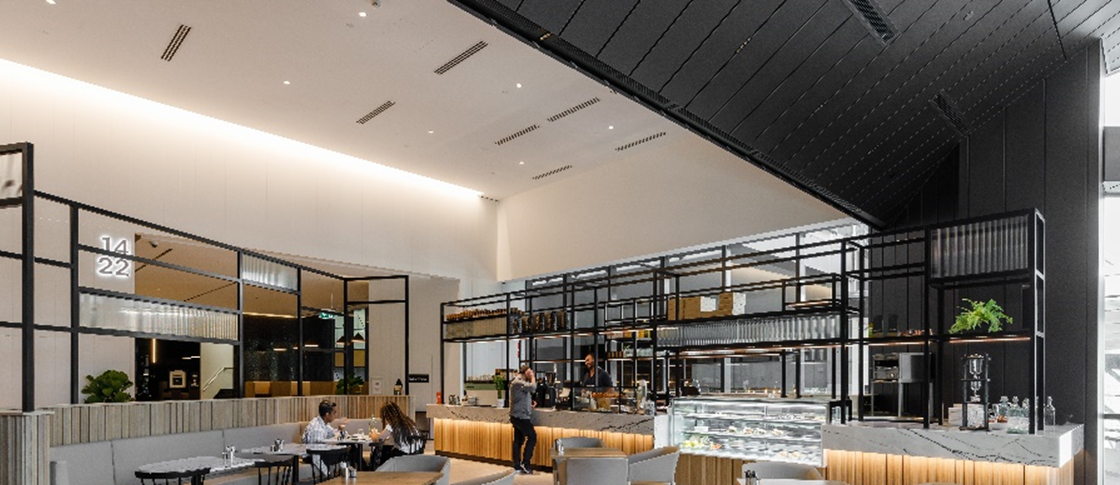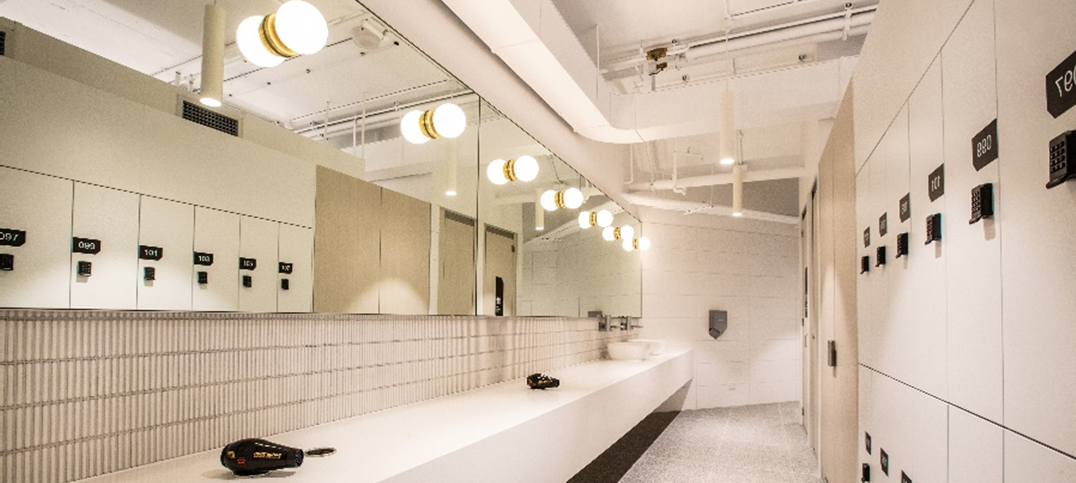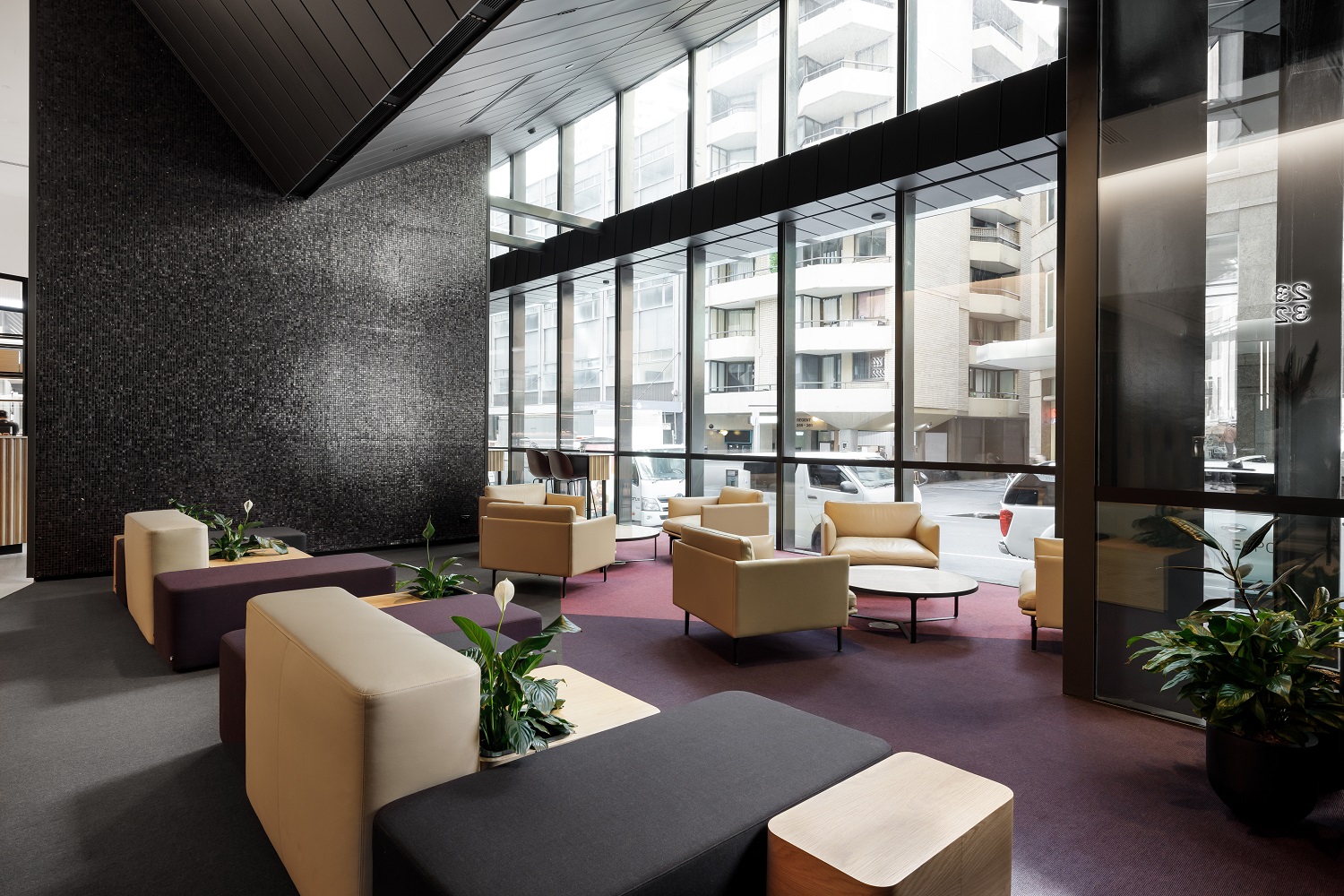320 Pitt Street Sydney is an existing 34-storey commercial office building located in the Sydney CBD which was originally constructed in the mid-1980s. The building owner, ARA Australia, together with its joint venture partner, Straits Real Estate has repurposed the building to secure quality, long-term tenants. The building provides modern facilities in its upgraded lobby, café, bike storage and a PCA ‘A’ grade rating.
ARA Australia engaged NDY for the project due to our successful delivery on various projects within Australia. NDY has completed the following:
- Ground Floor Lobby upgrade, including ceiling and ceiling services refresh, relocated and extended facade and awning structure, new Cafe and amenities
- New End-of-Trip Facility (EOTF) on Level 1 including mezzanine bike storage area
- Replacement of the existing fire water storage tank on Level 1 to the Ground floor courtyard to make way for the Level 1 EOTF
- Make good and refurbishment of the low-, mid- and high-rise commercial office floors to reflect an open plan office arrangement, including DDA amenities
- Upgrade of the building services to achieve a PCA ‘A’ Grade rating as per the PCA Guide to Office Building Quality, 2012
A key challenge to the project includes the extension of the lobby façade on the ground floor. It needed the expansion of the large existing basement substation ventilation until the Level 2 roof, and it proved to be a challenge due to the deep “V” ceiling form, particularly because it had to be constructed with fire-rated and blast-resistant materials within two hours. NDY thoroughly selected the materials to be used for this expansion and liaised with Ausgrid, which had been an efficient solution.
Another challenge was the construction of the new EOTF within the existing plant space on Level 1, which required the demolition and replacement of the existing fire sprinkler water storage tank. NDY analysed the system, its performance requirements and utilised the latest design guidelines to recommend a reduction of the sprinkler tank’s effective capacity. This enabled an installation under a panelised tank approach and relocation of the system to the external courtyard.
One of the unique features in NDY’s work can be seen through the incorporation of an air-cooled, heat recovery, outside air processing unit. This delivers tempered supply air to the EOTF which reduces energy consumption.
“NDY provided an end to end, multi-disciplined service across all aspects of the building services in the 320 Pitt Street complex, involving design and interfacing with the design and construct contractors within an occupied building, ensuring all services were maintained with minimal disruption to the users and tenants. This included main switchboard modifications, substation ventilation extensions, and the replacement of a new fire water storage tank in the external courtyard to make way for the EOTF. ARA Australia and our tenants at 320 Pitt Street are thrilled with the new look and enhanced amenities within the complex, which has repositioned the building in attracting and maintaining quality tenants well into the future. NDY’s contribution to the project team was paramount to a most successful repositioning project,” says Rohan Neville, Head of Investments and Asset Management of ARA Australia”.
Project Details
Market Sector:
Asset Performance
Offices
Client: ARA Australia
Architect: Gray Puksand
Value: $12 million
Completion: 2020








