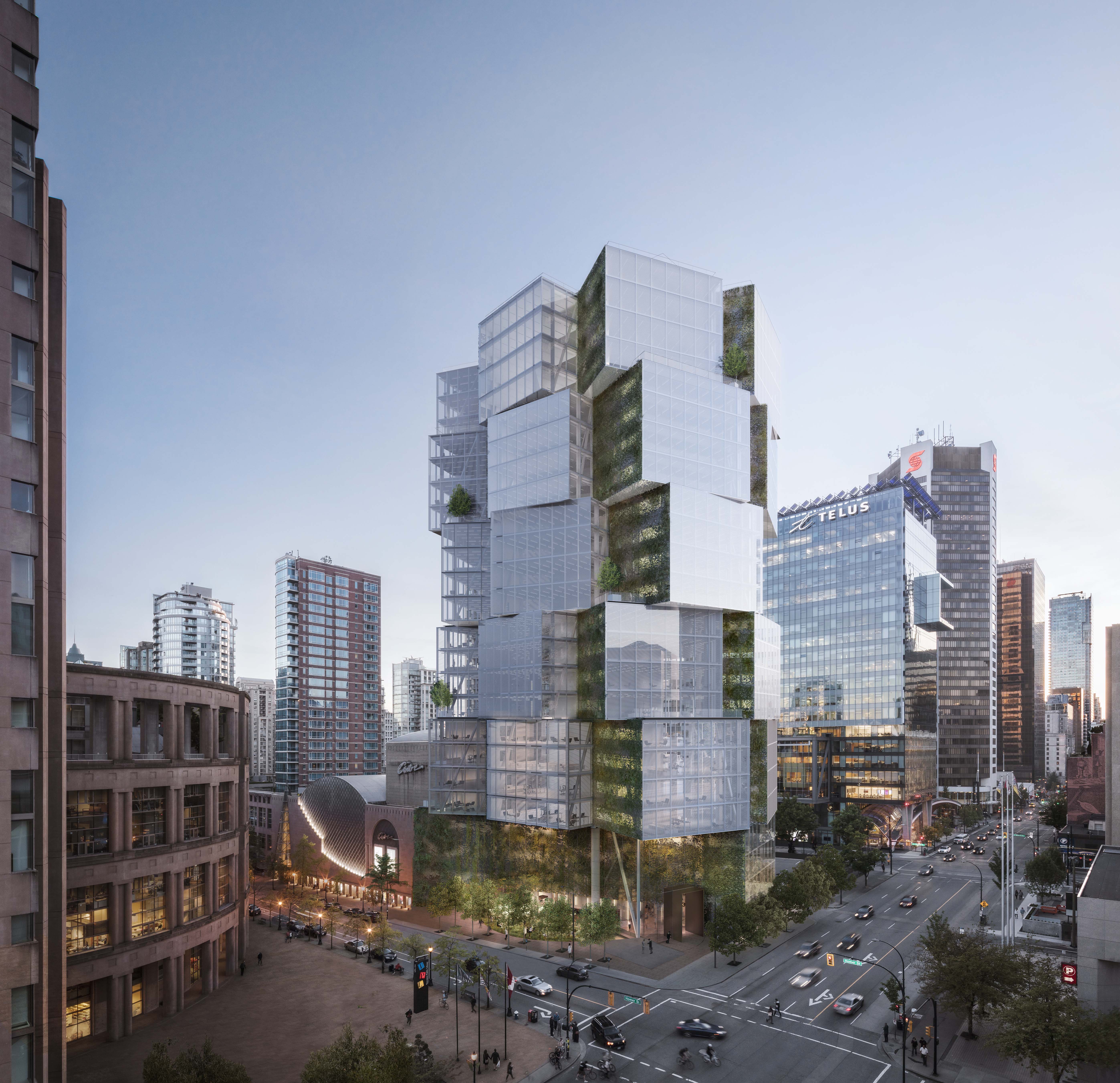West Georgia Street is the Central Business District ‘high street’, home to Vancouver’s architectural monuments and landmark buildings.
Westbank contracted NDY, A Tetra Tech Company, under a design-build agreement for 410 West Georgia Street (now named Deloitte Summit), a 25 storey commercial office tower situated at the centre of West Georgia Street’s emerging business and cultural district.
One of Westbank’s main objectives was to develop innovative commercial office space together with a flexible and optimised mechanical system capable of meeting the demands of the next generation office space and achieving LEED Platinum performance. This required optimal collaboration between the design teams, and NDY’s diverse in-house offerings were a principal catalyst towards being appointed.
The primary challenge of the project was the building’s unique design – inspired by a Japanese lantern and designed by OSO from Tokyo, the building form is a series of stacked boxes cantilevered with steel structure. The project is a direct counter point to the city business as usual expansion era of concrete structures and articulated glass towers, taking inspiration from global cities the building is an architectural sculpture with highly refined details, which remains deeply influenced by Vancouver’s natural surroundings.
The result is a complex steel structure allowing the floorplate to rotate every four floors. This structure has led to a decentralised plant arrangement and restricted ceiling voids that are unique from typical large commercial buildings.
NDY and Westbank’s goal to deliver a uniquely designed building within specific budgetary constraints has been achieved. 410 West Georgia Street is built to a LEED Platinum standard resulting in improved standards of energy performance, better air quality, reduced environmental impact and increased daylight for occupant wellbeing.
One of the unique features of the building is the highly efficient chilled water system with supplementary heating hot water from one of Vancouver’s district energy systems. NDY designed fan coil units (FCU) to overcome spatial constraints due to the complexity of the steel cube building structure. The FCUs offer a relatively discreet performance, allowing tenants an uninterrupted work environment.
With the dramatic changes happening in the building design industry, NDY retains its position as a global leader in providing innovative solutions. NDY has been a major contributor to the services coordination across all disciplines in a bid to help the project succeed on time and within budget. This was executed through several smart design decisions to the project based on accurate energy modelling and design experience.
Project Details
Services:
Mechanical
Sustainability
Market Sector:
Offices
Client: Westbank
Architect: OSO Design + Merrick Architecture
Completion: 2022





