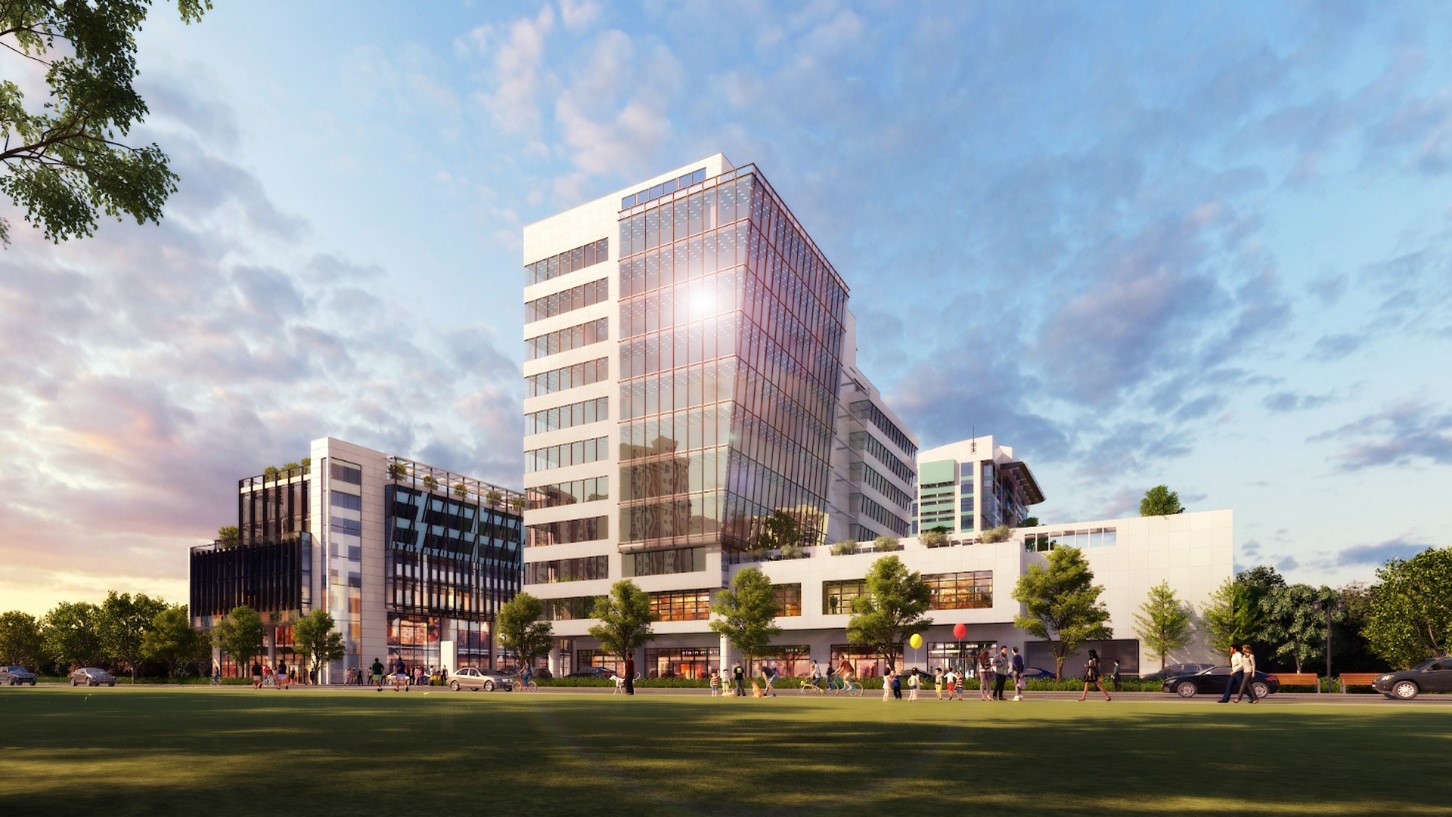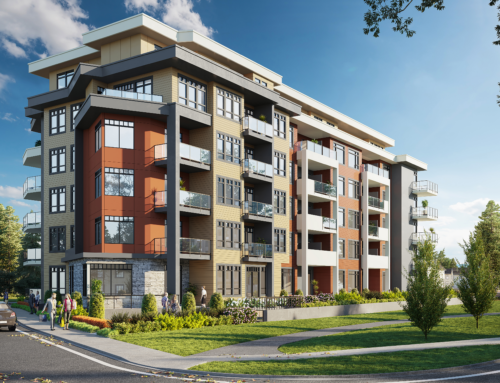NDY delivered the base building design of the iconic 493,000 m² Bridgeport Complex, a mixed-use development in Richmond. The team was engaged to design the core services of the complex, including plumbing, mechanical and sustainability.
Working alongside operators the Marriott Hotel to gain a greater understanding of their requirements, the project team delivered four buildings across the Complex including two hotels, one eleven story office building and a four story office building.
With design considerations including futureproofing the facility, our team allowed for pipework in the design to accommodate Richmond’s energy plant and allow a seamless transition to future linkage where the existing system may operate at the same time.
Our mechanical engineering solutions exceeded local building code requirements to provide elegant solutions that met Marriott’s special design objectives . For example, going beyond below-stair pressurization needs to ensure stair pressurization was in place alongside above-grade stair pressurization. In addition, tailored smoke evacuation systems allow smoke from any floor to be exhausted though a central exhaust system to the roof; instead of through an operable window as per local code requirements.
With the local district energy plant not serving the entire city, the City of Richmond’s mandate that all future projects meet the district energy rate meant delivery of a system design that can incorporate a future DEU connection. Our team overcame these power requirement challenges to provide a cost-effective solution that included energy equipment incorporated into window designs that helped reduce the utility costs of the entire development.
Project Details
Services:
Hydraulics
Mechanical
Sustainability
Market Sector:
Offices
Residential, Hotels & Mixed-Use
Client: Chunghwa Investment Co. Ltd
Architect: IBI Group
Completion: 2022
Location:
British Columbia
Canada





