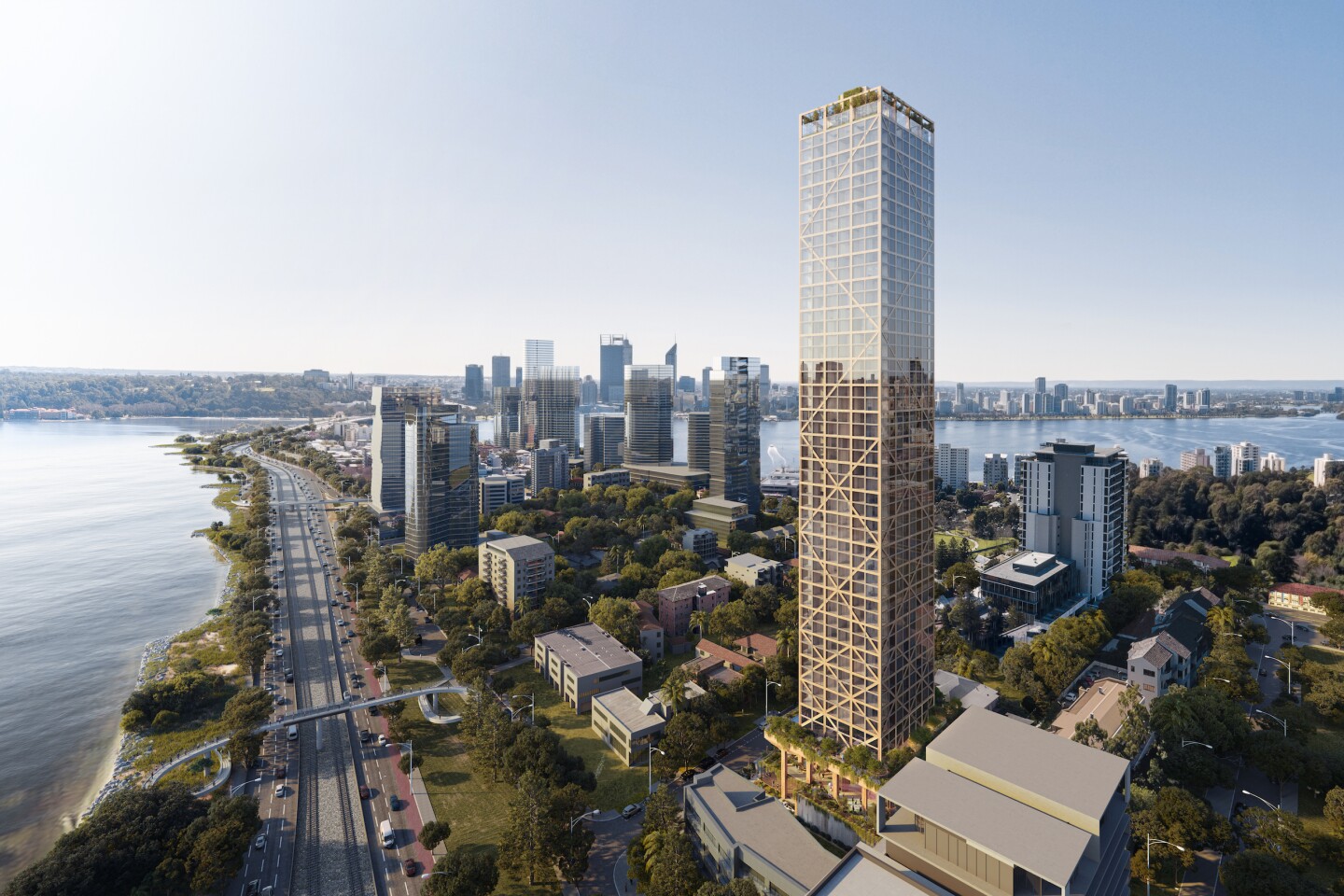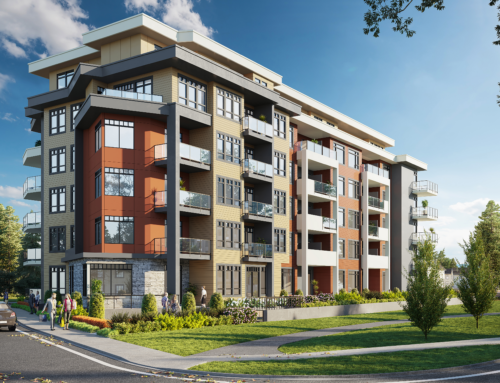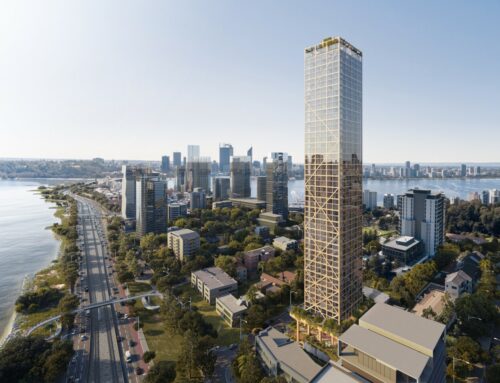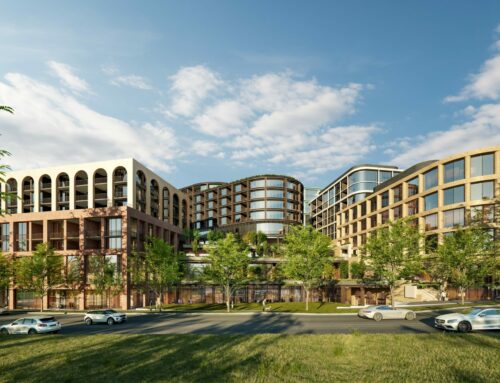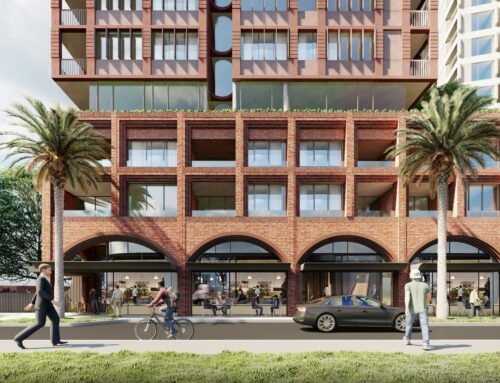6 Charles Street (C6) is a 50 storey residential development proposed for South Perth. Currently in planning approval phase, the project consists of 245 apartments on the banks of the Swan River in Perth. At 183 m tall, C6 would be the tallest hybrid, carbon negative, timber structure in the world upon completion.
NDY has been engaged as the specialist high-rise structural engineering consultant for the project, given our team’s experience in delivering tall slender towers across Australia. Leveraging off this knowledge, NDY has been able to reduce the cost and extent of the building’s structural elements. These changes from the original concept implemented by NDY allowed the architect to achieve larger apartments and communal spaces.
The development also features a 500 m2 roof top edible garden, dining and entertainment space, and 1,600 m2 of communal wellness amenities for residents.
The hybrid design will potentially act as a driver to change the way construction is approached in Australia. It will be a case study for new-builds, illustrating a commercially viable, more sustainable approach to large volume construction.
Project Details
Services:
Structure & Civil
Market Sector:
Residential, Hotels & Mixed-Use
Client: Grange Development
Architect: Elenberg Fraser

