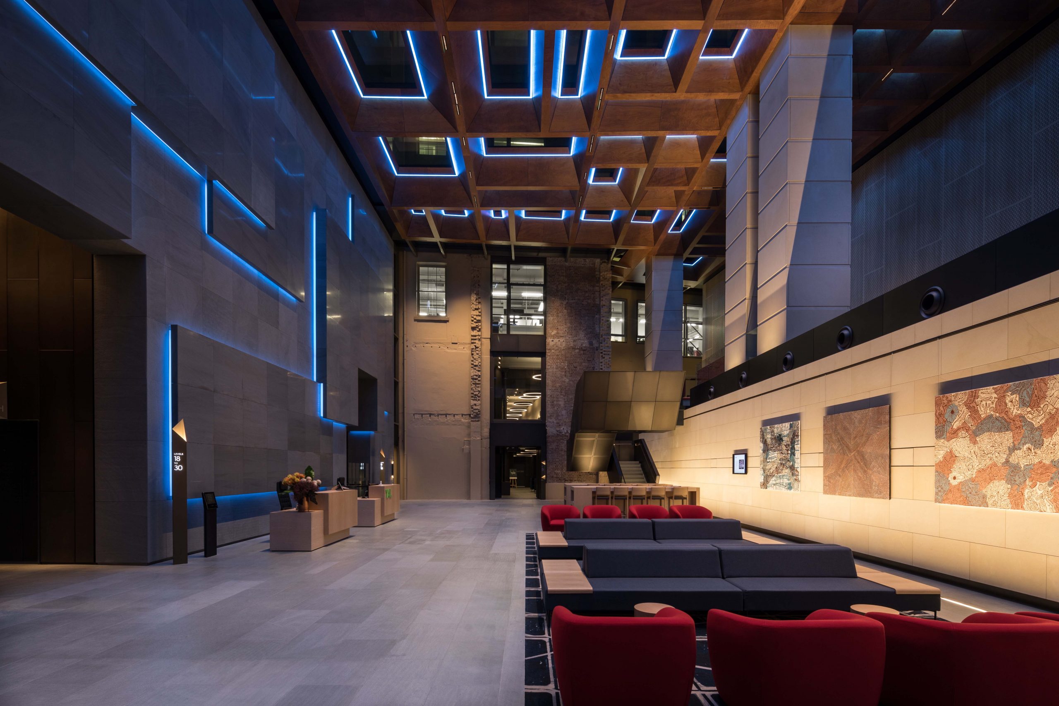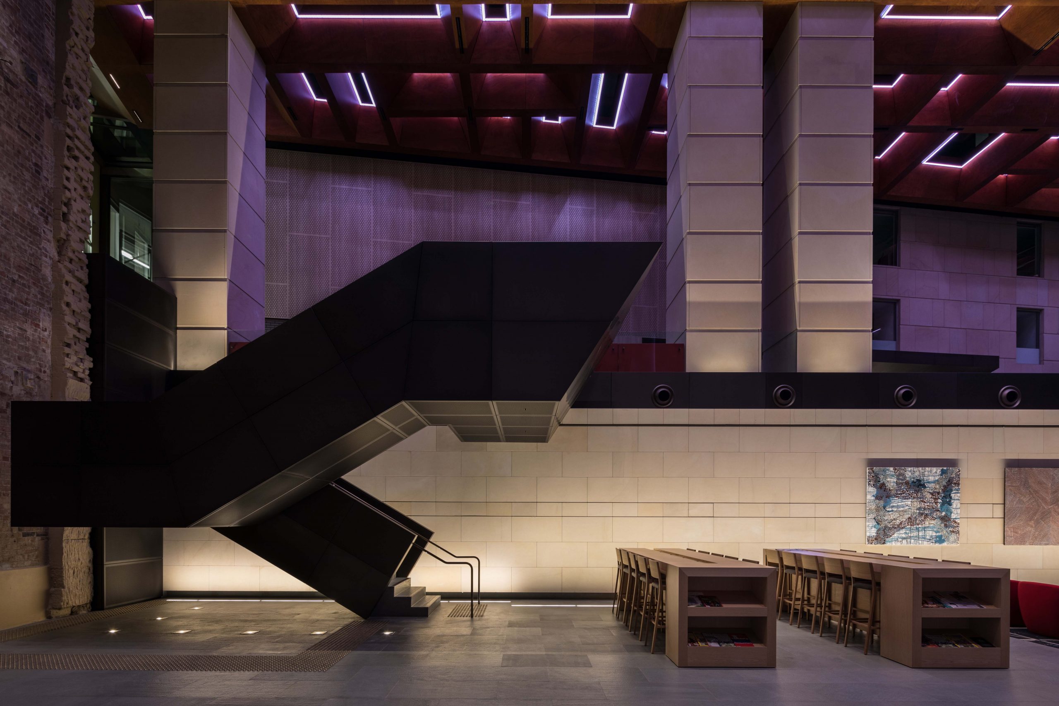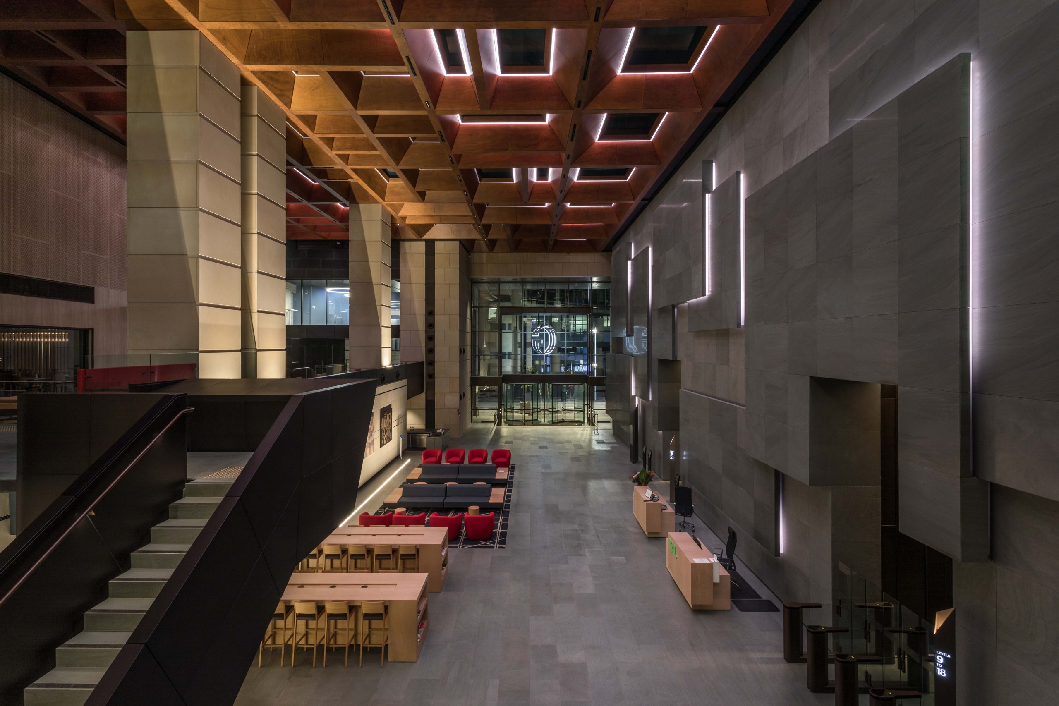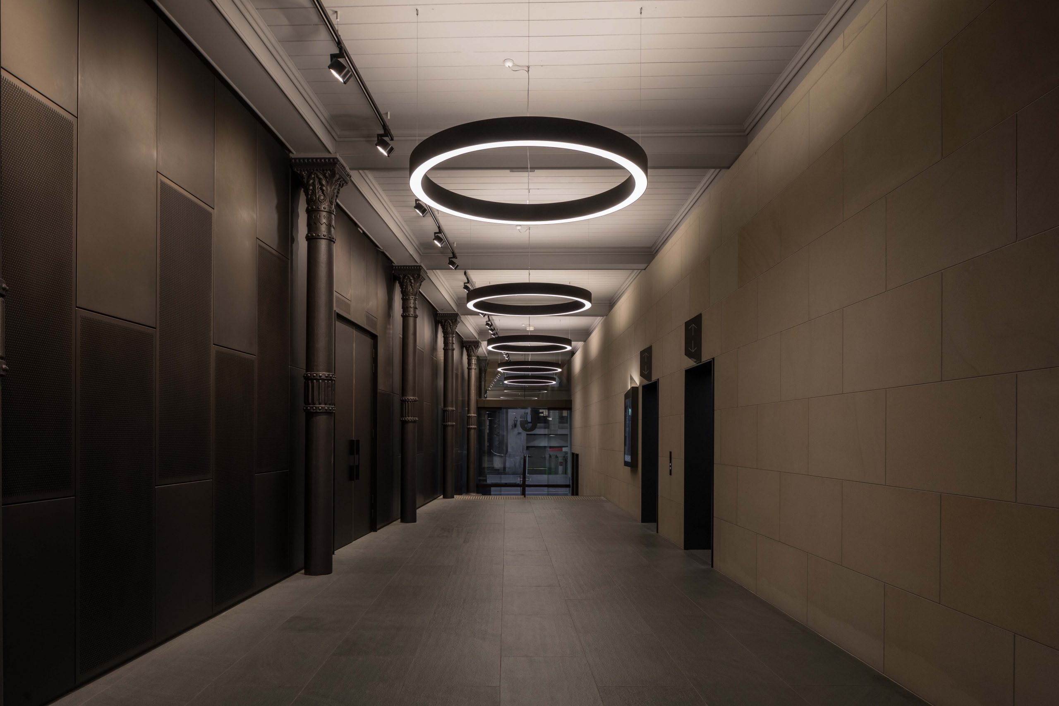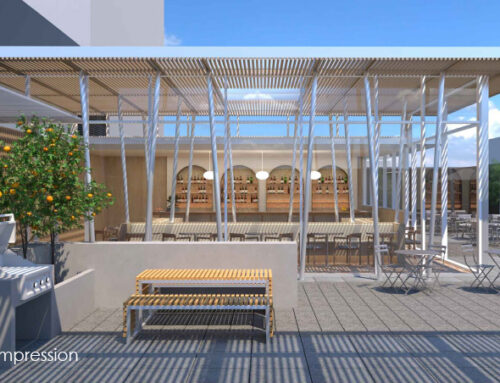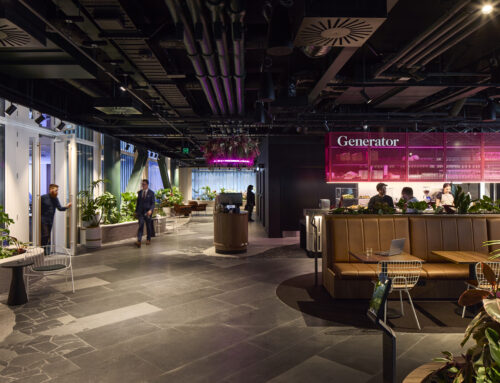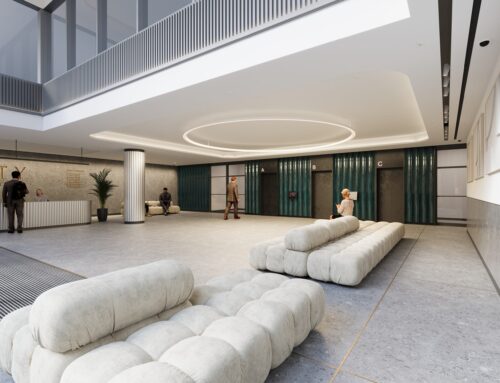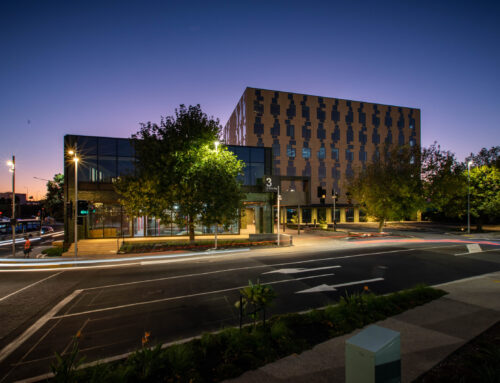The George Place redevelopment project involved merging three buildings owned by ISPT, namely 345 George Street, 363 George Street and 24 York Street together. 345 George Street is an existing 17 storey office building with high end amenities, built in 1988 and redeveloped in 2010; 363 George Street is an existing 32 storey building built in 2000 and renovated in 2010; and 24 York Street is a heritage listed existing five storey office building built in 1878 and restored in 2000.
ISPT has repositioned the buildings to secure quality tenants by enhancing the vast shared spaces, and by undertaking services upgrades to 345 George Street towards targeting a PCA “A” Grade rating, complying with the 2012 PCA Guide to Office Building Quality. The client, together with Shead Management, engaged NDY to upgrade various features of the development.
These buildings are adjacent to each other within the George Place precinct, which were joined through the construction of:
- A huge, combined, three storey high glazed lobby between the three buildings
- A new sky lobby, two new levels of upscale retail tenancies, and one new level of commercial office tenancy in 345 George Street
- Upgraded lift lobbies and lift controls for the three buildings
- New escalators, an accessible lift to transport occupants up to the sky lobby and a food and beverage tenancy on Level 1 of 345 George Street
- New cooling towers, primary condenser water system, main switchboard and base building emergency power generators serving 345 George Street.
The dramatic transformation of this new, extensive and unified lobby connects ground floor levels of the three buildings with premium quality amenities, providing social hubs, quiet zones, meeting spaces and food and beverage offerings. These amenities can be utilised as a versatile space during business and after hours, supporting a range of social and professional events, in a comfortable environment supported by state-of-the-art lighting and technology.
Some of the services provided by NDY include the design and installation of replacement cooling towers serving 345 George Street and located on the roof of 363 George Street. This approach allows continued heat rejection to the chillers and tenant condenser water system whilst enabling future construction of two new commercial office levels on top of the 345 George Street building. In addition, main condenser water pipework, along with cable trays and kitchen exhaust ductwork, were installed on the external facade due to spatial limitations in the building’s core to accommodate these additional critical services. The fire engineered solutions, on the other hand, helped in preventing the need for a smoke exhaust in the main lobby atrium through a limitation on the flammability of internal materials and furnishings and application of fire drenchers on the atrium glazing and some adjacent building windows. NDY undertook Computational fluid dynamics (CFD) modelling to predict the temperature and air velocity profiles of the massive lobby space, to fine tune the airflow delivery and optimise the conditions achieved.
NDY, along with specialty lighting designer, Ramus, was a finalist in the 2019 Illuminating Engineering Society of Australia and New Zealand Lighting Design Awards. This was for the architectural lighting design for the entry foyer, lobby, sky lobby and lift lobbies. The main lobby roof incorporates multi-faceted glazed skylights, each surrounded by coffered timber panelling. One of the unique features of NDY’s/Ramus’ lighting design was the installation of LED lighting surrounding each skylight which can be programmed and operated in any colour or brightness sequence based on movement, sound and activity within the lobby.
“NDY provided an end to end, multi-disciplined service across all aspects of the building services in the George Place complex, involving design and interfacing between all three buildings within a fully occupied complex, ensuring all services were maintained with minimal disruption to the users and tenants. This included main switchboard replacement, new combined cooling tower, condenser water system and new lift services to all three buildings. NDY’s contribution to the project team was paramount to a most successful redevelopment project,” says Stephen Shead, Project Director of Shead Management.

