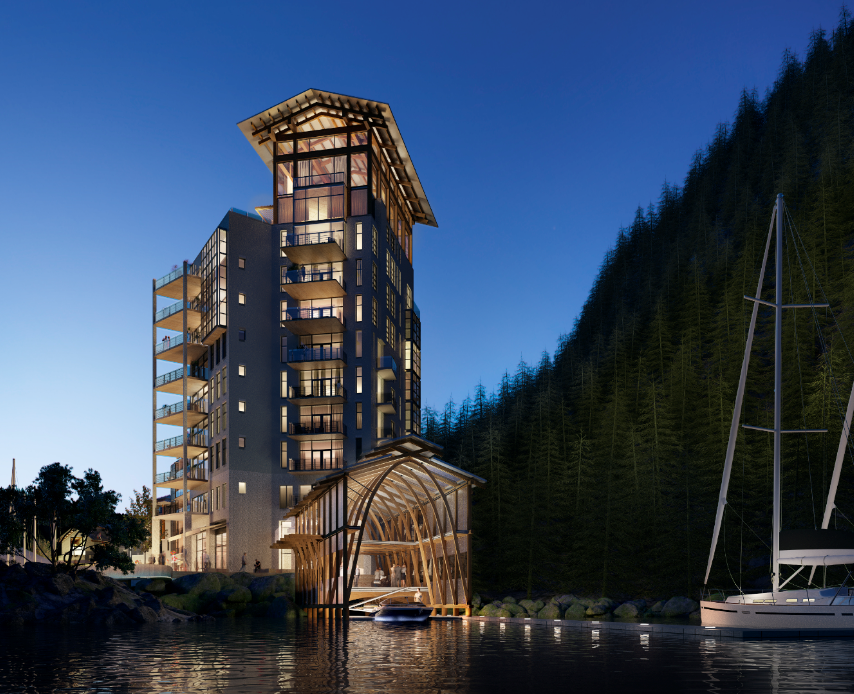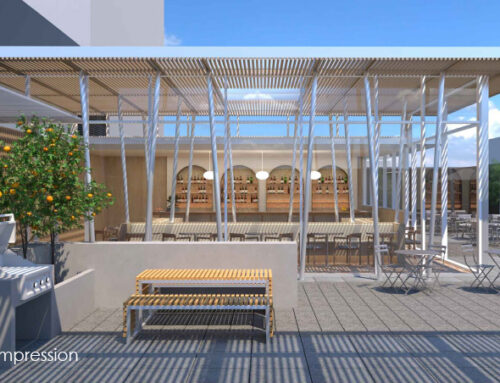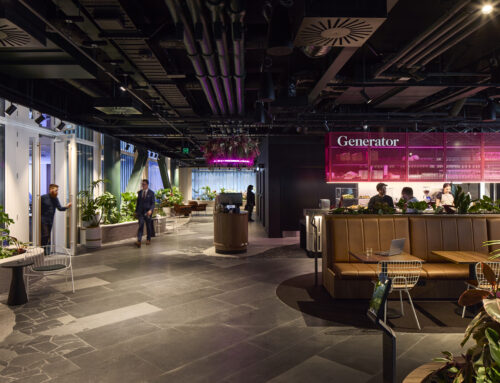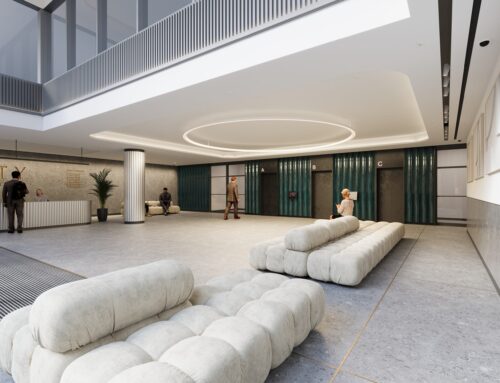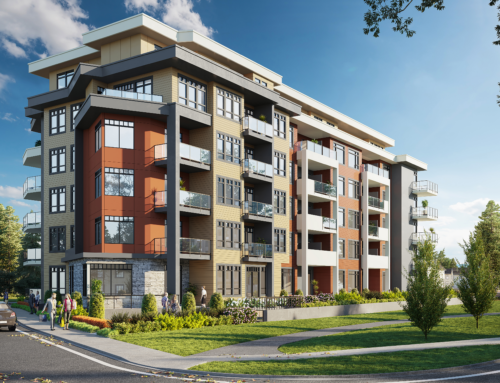Located at Horseshoe Bay in West Vancouver, adjacent to a marina and a nearby terminal ferry, Horseshoe Bay Sanctuary is a resort style waterfront development spanning 250,000 ft², with approximately 14,000 ft² for commercial space and a total of 158 residential units. It consists of four levels of underground car park, seven residential buildings (with heights varying from four to thirteen levels) and a boat dock. To complete the sustainable development’s lifestyle offering, retail space is included at ground level for tenants and the public to enjoy.
Since the precinct is located in a remote harbour area, 13,000 m³ of rock was removed and shipped offsite via barge to prepare for construction works. The excavation took place over a year causing delays to the project timeline. However, the key challenge of the project was the staging of the occupancy; all buildings were interconnected via the parkade and the fire department was involved for egress safety, ensuring that potential hazards were prevented through well designed smoke ventilation.
One of the main requirements in the client brief was the provision of onsite generated heating and cooling (the central plant) for the development via a 1 km long geothermal ocean loop, with 70 percent heating for the domestic hot water system. Instead of the traditional water heat pump, the loop essentially takes and rejects heat into the ocean — a unique, innovative and sustainable initiative from Westbank’s Creative Energy Plan, which NDY delivered.
Further NDY design innovations include a stormwater retention system and a sanitary retention system. Firstly, the stormwater retention system was installed to store large volumes of rainwater from the entire site, which is collected and reused throughout the summer months for landscape irrigation. This was essential due to the small size of the municipality’s infrastructure, which was not large enough to cover the site’s vast surface area. The sanitary retention system, on the other hand, was designed to store the sanitary load onsite in predefined volumes, which is then pumped out into the city’s sewerage system at an agreed flow rate.
From an aesthetics perspective, NDY’s design integrated mechanical systems into a timber facade with exposed beams, fault ceilings and high density wood composites. Our team collaborated with Merrick Architecture to ensure that the systems blended with the intended ambience of the development, keeping the ocean in mind when producing sustainable design solutions.
Project Details
Services:
Hydraulics
Mechanical
Sustainability
Market Sector:
Offices
Residential, Hotels & Mixed-Use
Retail
Client: Westbank
Architect: Merrick Architecture
Completion: 2021
Location:
Vancouver

