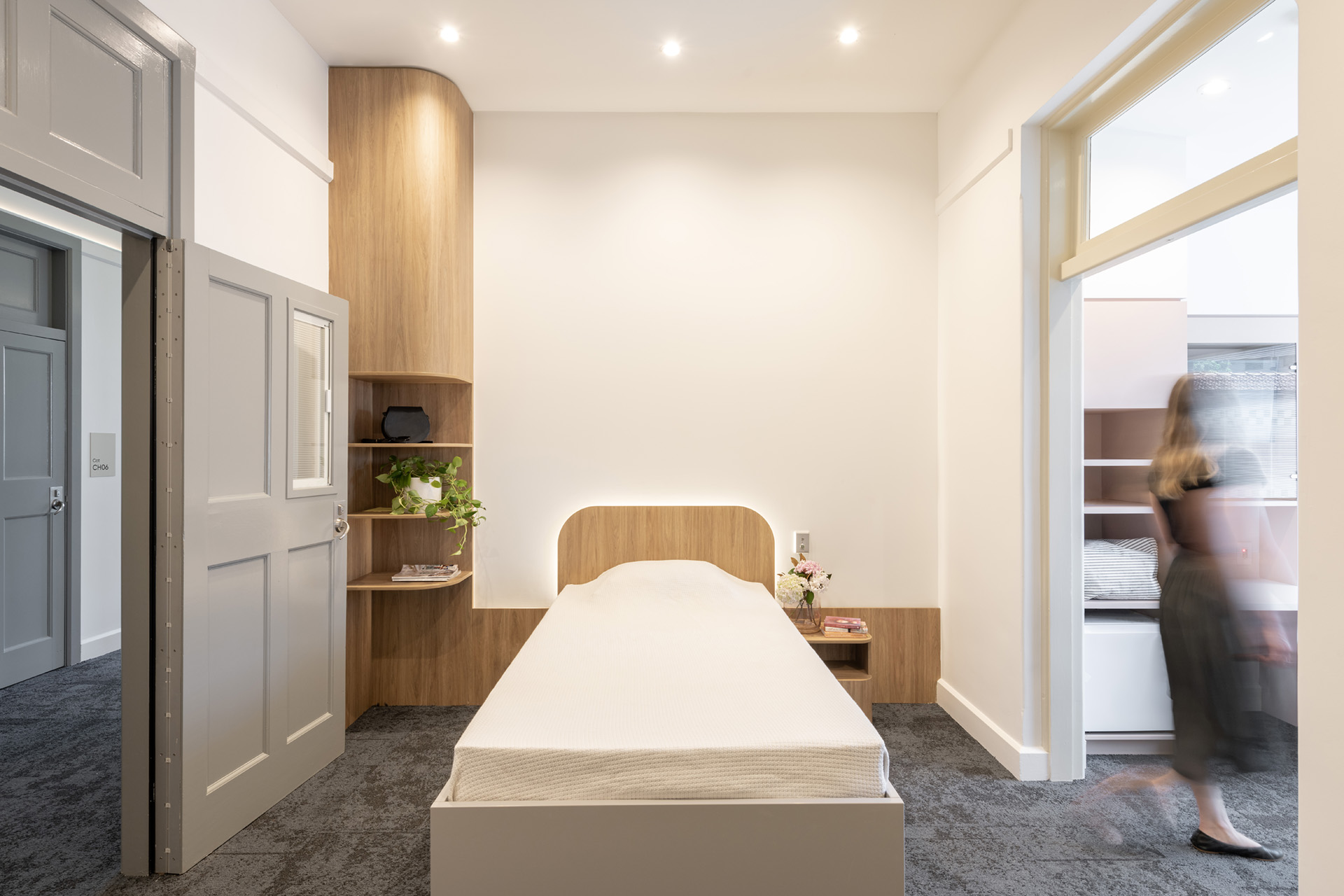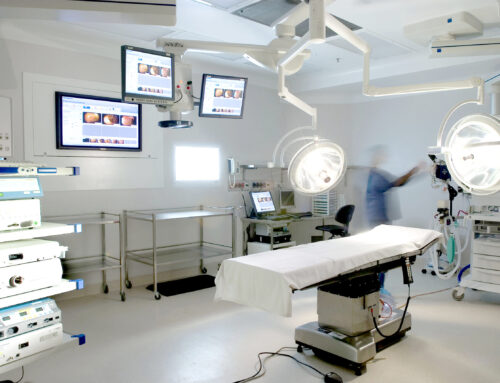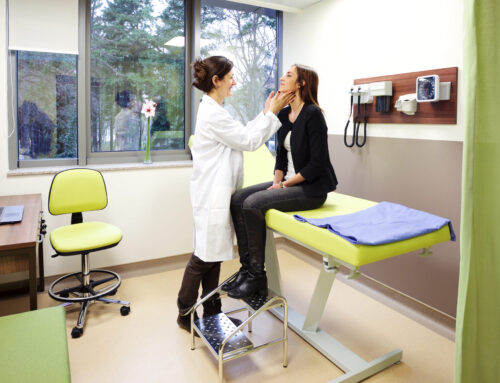Transforming the heritage-listed Mater Convent in South Brisbane, Catherine’s House addresses the community need for perinatal mental wellbeing support and is set to become Queensland’s most extensive antenatal and postnatal mental health facility. Catherine’s House aligns with Mater’s mission to provide care and assistance to both expecting and new parents.
The $19 million refurbishment encompassed 3 levels of the building. Level one includes a combination of consultant and office spaces, level 2 patient treatment rooms and specialist facilities, while level 3 features patient accommodation.
NDY collaborated with the hospital engineers and architect to ensure all services were concealed within the existing building, supporting the client’s aim of minimising services exposure within this heritage listed building. Existing void spaces for fire protection systems were utilised to accommodate the mechanical services.
The fire protection services required a more in-depth design due to the timber frame and timber floors. Our team used the space between the timber joists and incorporated a sprinkler system in the ceiling and used floor voids for the reticulation of pipework – both approaches minimise the aesthetic impact on the building’s heritage features.
Since Catherine’s House is a hospital, a smoke management system was necessary. The 3 storey building also had a short staircase, which meant stair pressurisation and a relief system was needed as part of the building’s fire engineering strategy. These systems keep emergency exit routes clear of smoke and fire in the event of an outbreak, controlling air pressure in an escape route.
The goal was to create a mental health facility that did not resemble a typical hospital ward. An acoustic assessment was conducted to ensure no external noise affected the patient rooms. The existing building facade and glazing didn’t meet current requirements; our team undertook further acoustic assessments that triggered prevention of potential noise coming from outside of the building.
A key challenge was to balance heritage elements with the integration of contemporary building services and meet current certification requirements. Designing the systems to follow the building’s original features without compromising the look and performance was essential to fulfilling our client’s vision.
Catherine’s House was never air conditioned prior to this refurbishment – therefore there were no internal plant rooms, ceiling voids or service risers. To overcome this, NDY collaborated with the architect and delivered air conditioning for the entire facility via bespoke false ceiling voids, which also maximised the usable floor space.
A key priority was to ensure the newly installed variable refrigerant volume (VRV) system was concealed within the roof and ceiling voids, enabling safe operation and maintenance and minimising impact on heritage features.
Affecting the project’s timeline, mould remediation was necessary due to the building’s age and wet conditions in Queensland. Shutdowns were also needed to bolster the electrical capacity needed for the facility.
The main switchboard required replacement to meet electrical load, particularly the newly installed air conditioning units. NDY delivered a transitional strategy to switch from old to new electrical infrastructure, in collaboration with the electrical contractor, to ensure that operations continued without impacting patient care.
The new mental health facility feels more like a comfortable and home-like environment instead of a clinical setting, fulfilling Mater’s mission of providing a world class health service through a safe and unique experience for the Southeast Queensland community.
Images: Chris Wardle
Project Details
Market Sector:
Health & Sciences
Client: Mater
Architect: Architectus Conrad Gargett
Contractor: Kane Constructions
Value: $19 m
Completion: 2023












