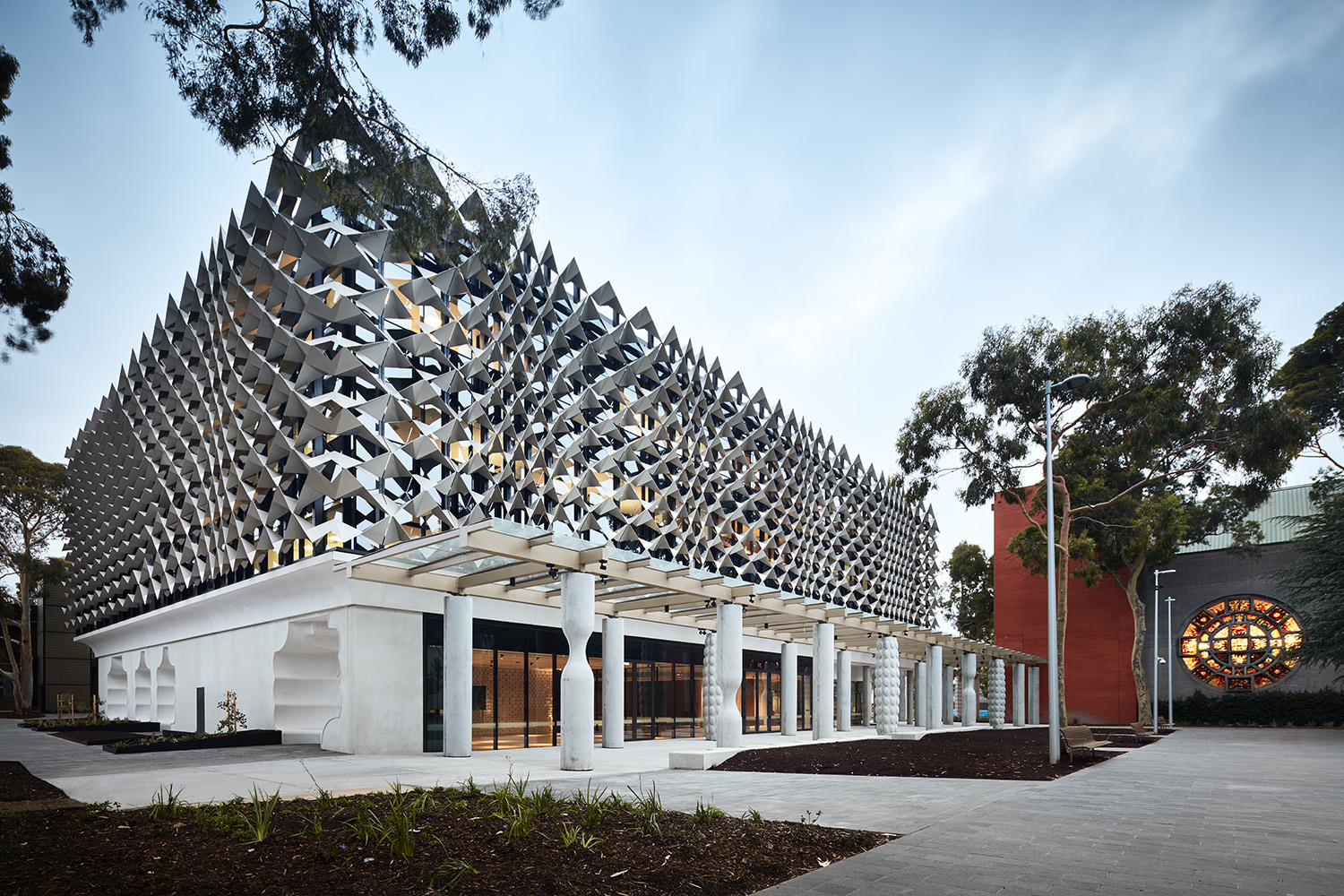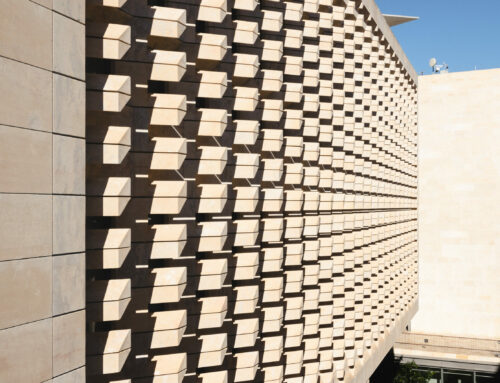Monash University’s new Chancellery Building is the ceremonial gateway to the Clayton Campus, providing a modern workplace for the University’s Vice Chancellor and senior executives and their staff, as well as a place to meet distinguished visitors and industry partners.
Inspired by Passive House principles and with net zero carbon capability, key features of the building include:
- Two levels of open plan office space
- Third level dedicated for the Vice Chancellor and senior executives and their staff
- A suite of voice and video enabled meeting and conference spaces
- Ground-level welcome and events space with technology events overlay that can be used for graduation ceremonies, multifunction rooms for seminars a dining events and business lounge
- Ground-level Gallery Space with flexible technology for curated events including digital artwork
- Glass façade wrapped in shading screen to control thermal load and glare
- Clerestory ceiling with scallop shape to match the void and high windows for bringing in an abundance of natural light to the whole building
NDY provided specialist Audio Visual Consulting Services on the project, working closely with ARM Architecture, Kane Construction and Monash eSolutions to carefully integrate the audio visual technology to meet the University’s functional requirements for the spaces whilst retaining the architectural intent for the building.
Image courtesy of Monash University, ARM Architecture & Kane Constructions.
Project Details
Services:
Audio Visual
Market Sector:
Education
Client: Monash University
Architect: ARM Architecture
Value: $60 m
Completion: 2020







