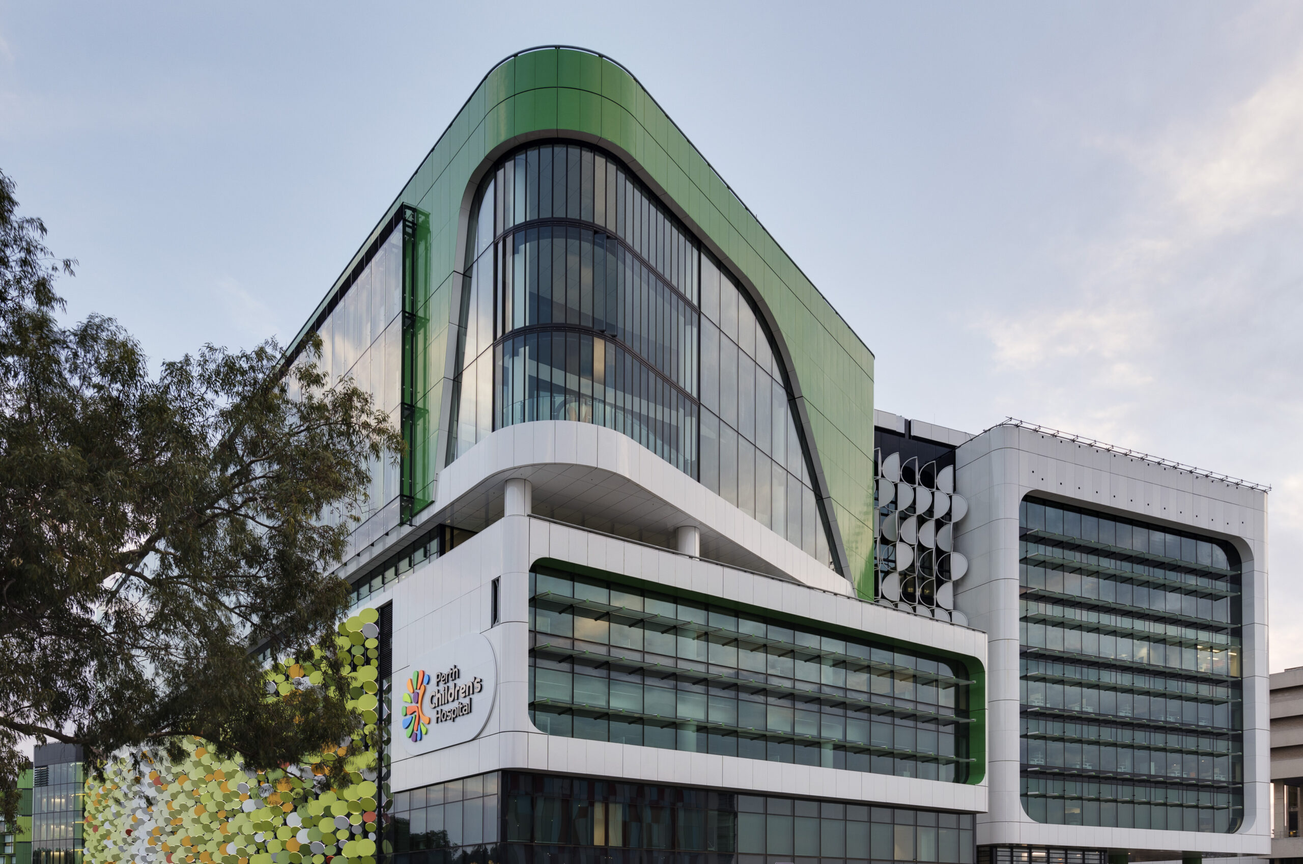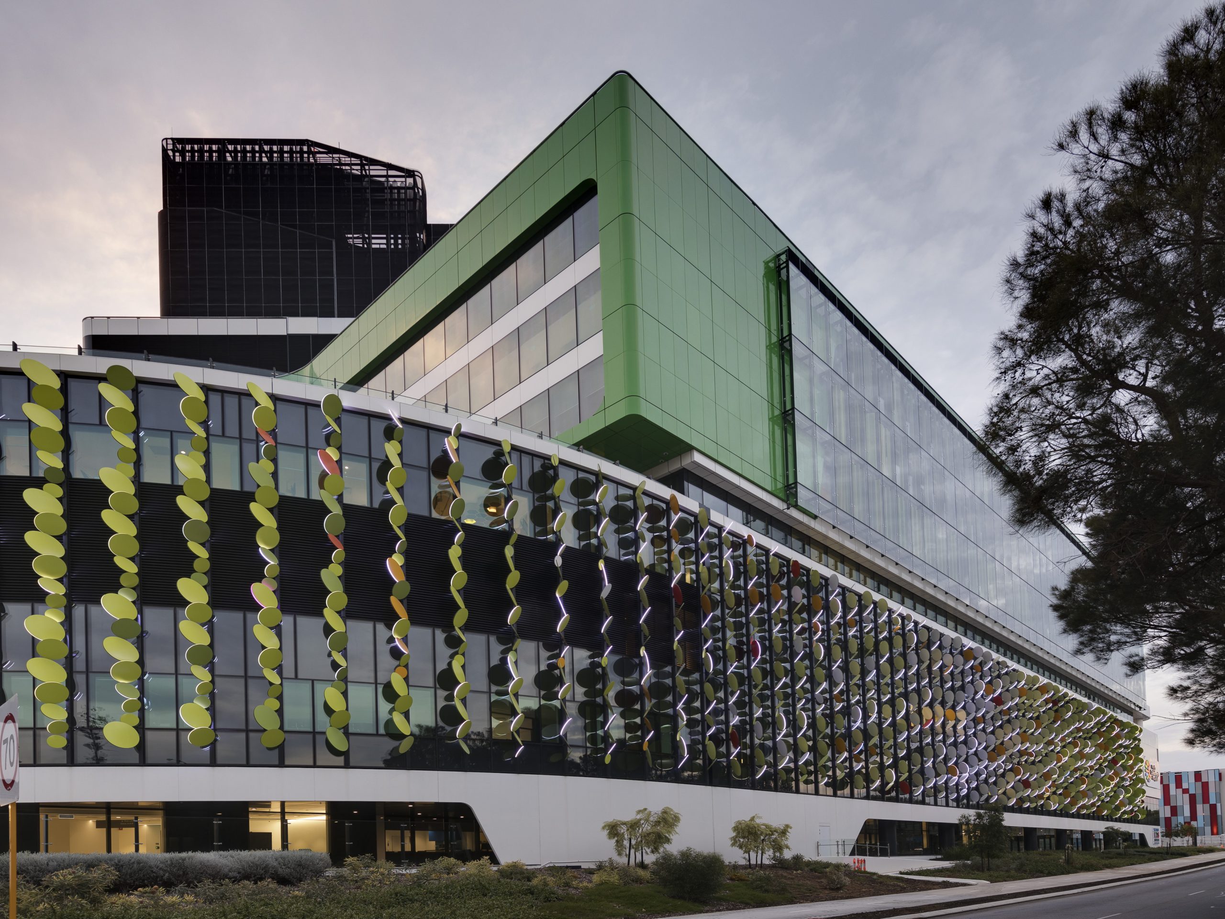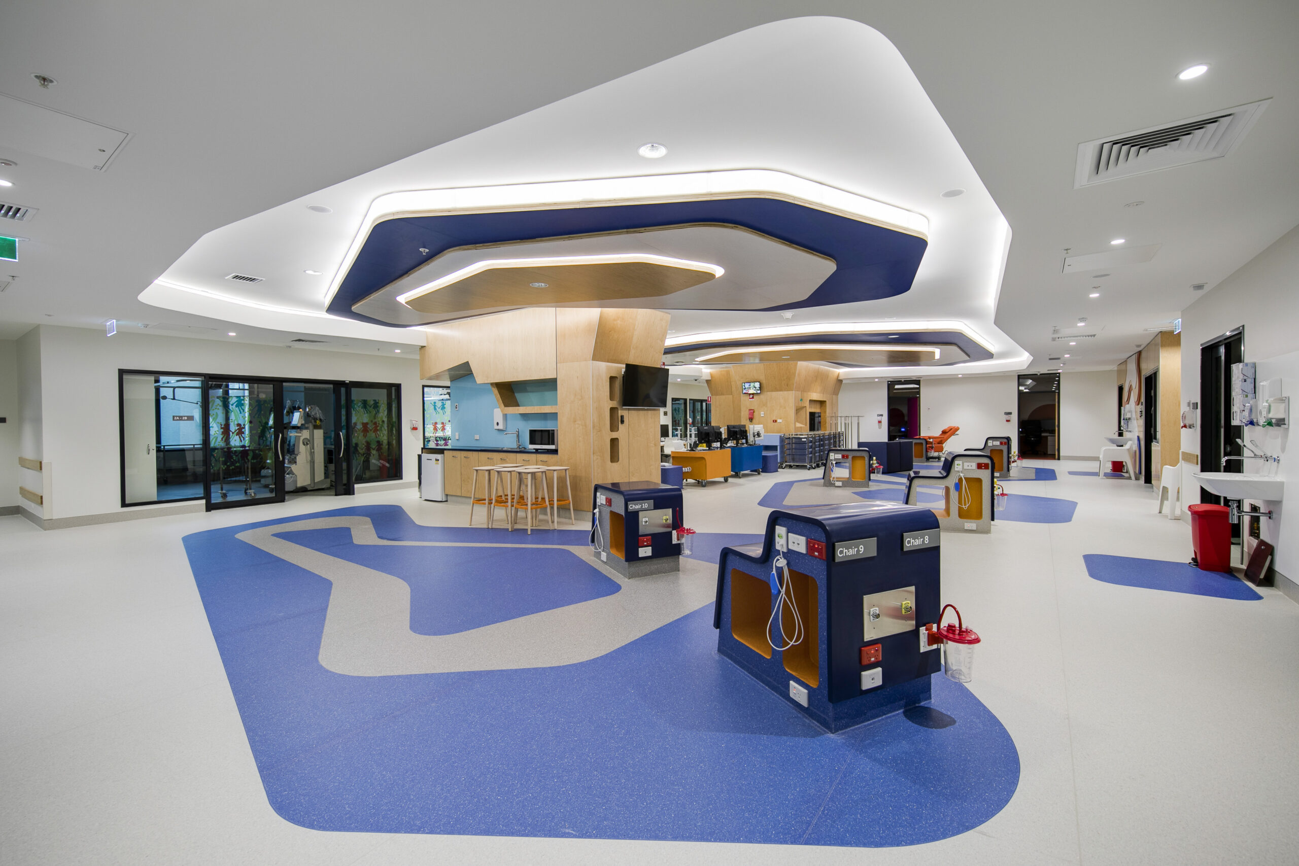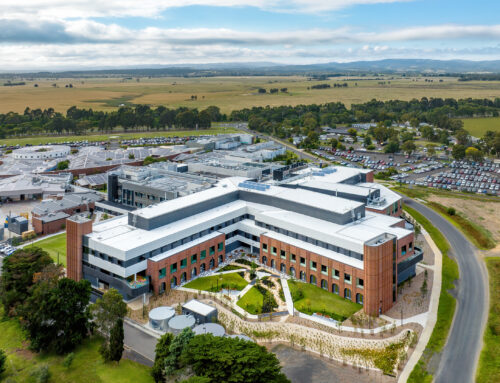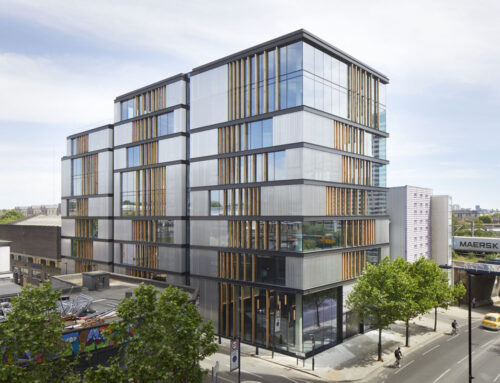The $1.2 billion Perth Children’s Hospital will provide the best possible clinical care for future generations in Western Australia and will be the base for continuing WA’s outstanding paediatric research with the co-location of the Integrated Research and Education Facilities, including the Telethon Kids Institute.
The hospital has almost 300 inpatient beds and will provide tertiary level health services and key secondary health services, acute treatment and diagnostics. The facilities include intra-operative MRI, specialist theatres and imaging, emergency department, burns, oncology, pharmacy, sterile services unit, mental health inpatient and outpatient care, allied health services and ambulatory care. The building features a Northern Winter Garden, a double skin active facade, a hydrotherapy pool, an auditorium, a large central atrium, a helipad, cinema and recreation facilities (indoor and outdoor) including the Starlight Foundation, and significant additional back of house support and office accommodation.
Replacing the existing Princess Margaret Hospital, the new facility is located on the QEII Medical Centre health precinct in Nedlands, Perth. The project was procured via a 2 stage managing contract arrangement. Construction began in January 2012 and was completed in late 2018.
NDY was appointed as the building services consultants for all core disciplines and specialist services, and was at the forefront of the adoption and use of BIM/Revit throughout the project, including for 3D visualisation, clash detection, change management, laser guided services setting out, on site quality management and preparation for FM integration.
Project Details
Market Sector:
Health & Sciences
Client: Western Australian State Government
Architect: Cox Howlett & Bailey Woodland JCY, Billard Leece Partnership, HKS
Contractor: John Holland
Value: $1.2 b
Completion: 2018

