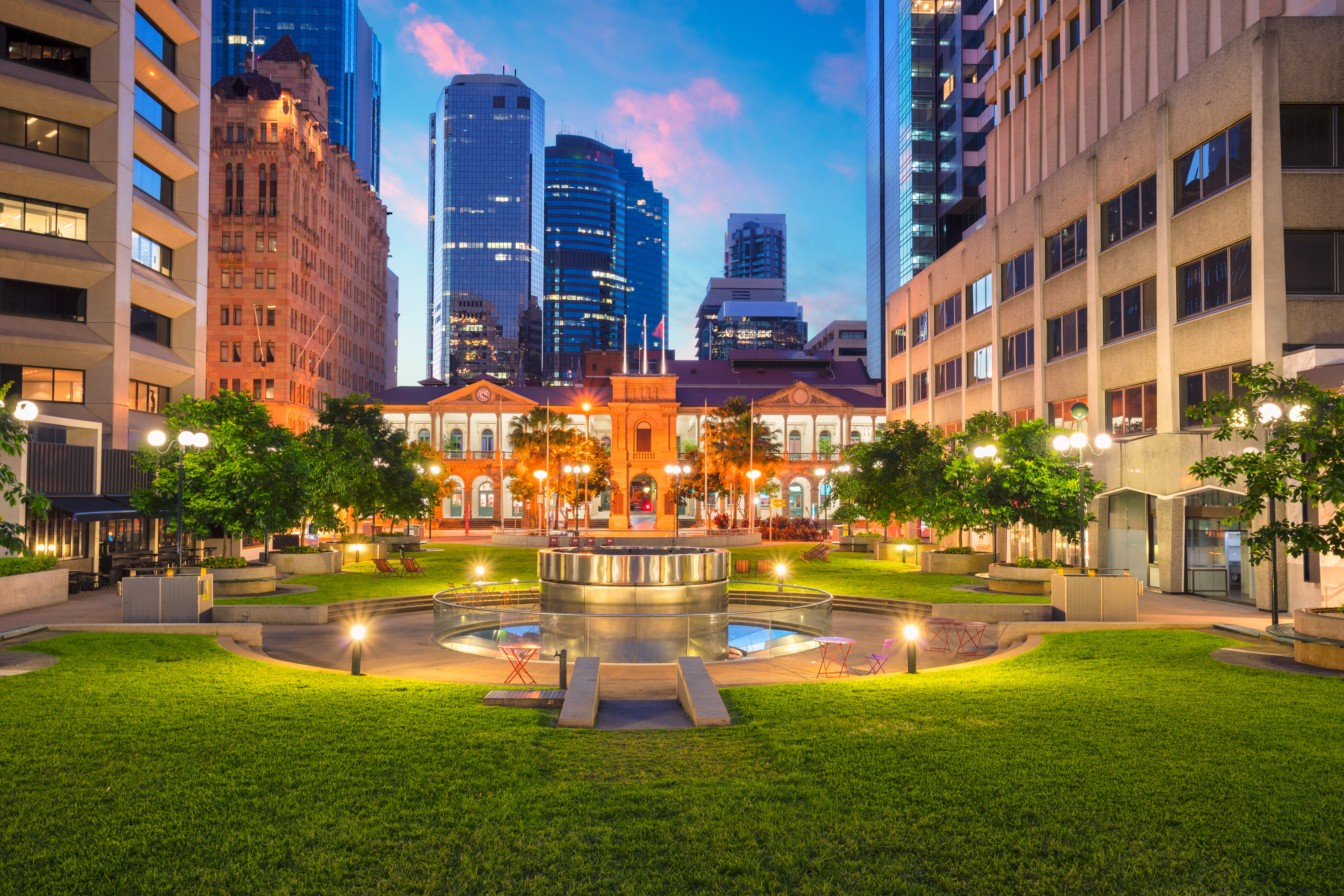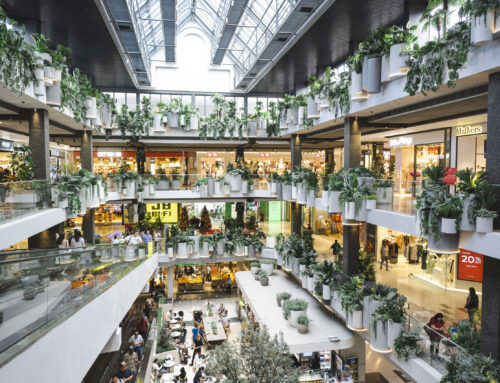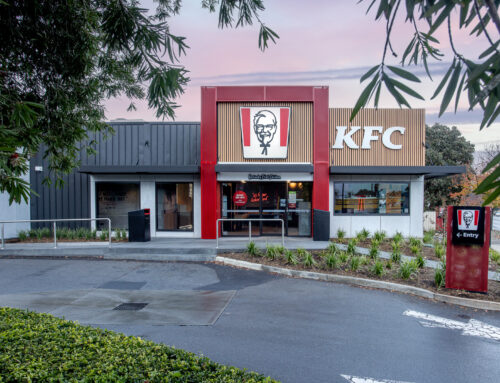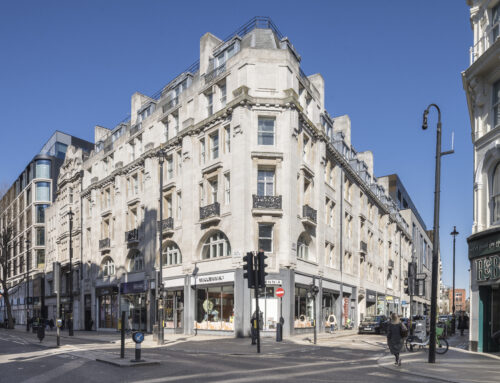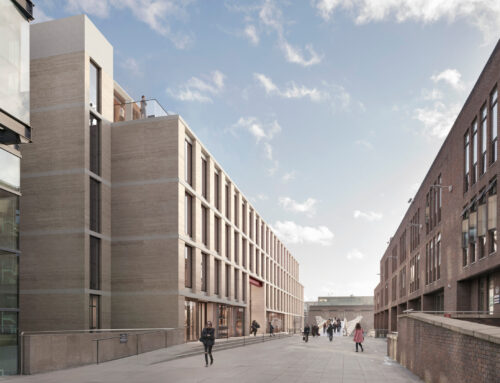Brisbane’s Post Office Square redevelopment injects new life into one of the city’s key retail and service hubs. Positioned in the heart of Brisbane’s CBD, the area attracts a daily influx of office workers, shoppers and visitors, due to its location between Central Station and the bustling Queen and Adelaide streets.
The modernisation of the underground centre focuses on redesigning the space to expand its food and beverage offering and improve disability access.
Our mechanical design focused on enhancing the kitchen exhaust capacity in the retail centre that was originally constructed in the 1980s. Initially designed solely for retail, the centre lacked proper mechanical ventilation for kitchen exhausts, which became necessary to expand its food offerings. To address this, we worked with the client and architect to introduce 2 new air vent structures. These vents, functioning as architectural chimneys, were designed to provide the necessary kitchen exhaust ventilation while complementing the surrounding parkland and minimising visual impact on the street view. In addition, we refined the air conditioning strategy throughout the centre. This involved reducing the infiltration of outside air into individual tenancies, contributing to comfort levels.
The electrical systems underwent a significant overhaul, with existing main switchboards being replaced but remaining in their original locations while limiting impact to mall operation time. Each tenancy received new distribution boards.
Our approach to updating the hydraulic systems was to improve functionality while keeping the existing setup. We replaced the cold water system and made improvements to the waste management system. Instead of several grease traps around the parking area, we consolidated into one grease trap, which requires less space and is more efficient for this application.
A key component of our vertical transportation design was the installation of a Disability Discrimination Act (DDA) compliant glass lift. Positioned within the eastern most service riser, the new lift provides access from Queen Street down to the lower ground level, improving accessibility and connectivity to Adelaide Street. The lift core, located at park level, is constructed primarily from glass. The design choice not only preserves the open feel of the space but also maintains unobstructed sightlines across Post Office Square.
The Post Office Square redevelopment enhances Brisbane’s CBD, creating a more welcoming and accessible hub for all who pass through. Situated in a prime location, these upgrades will enhance people’s enjoyment of the attractions that Brisbane’s vibrant city centre has to offer.
Project Details
Market Sector:
Retail
Client: LaSalle, DMA Partners
Architect: Arkhefield
Contractor: ATG Projects
Value: Commercial in confidence
Completion: 2024

