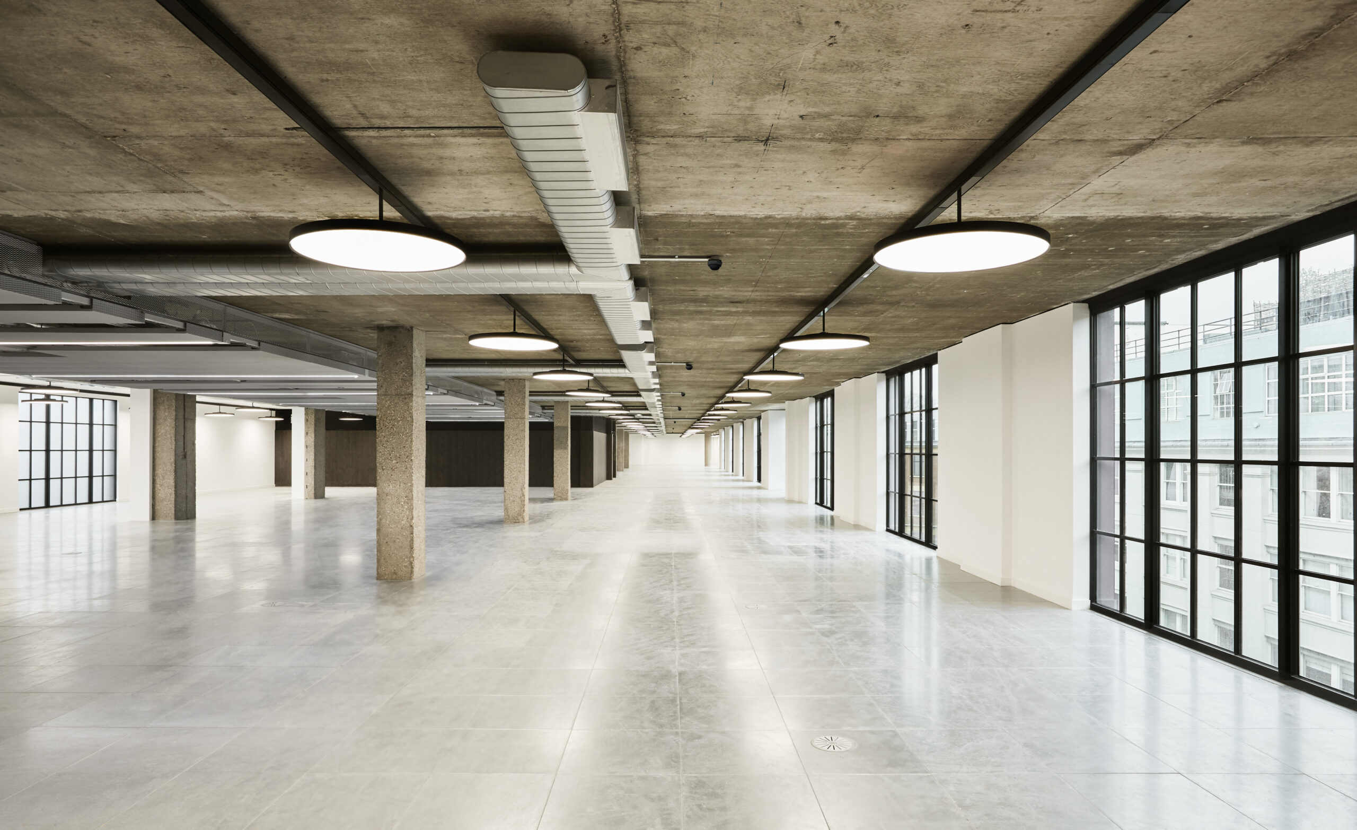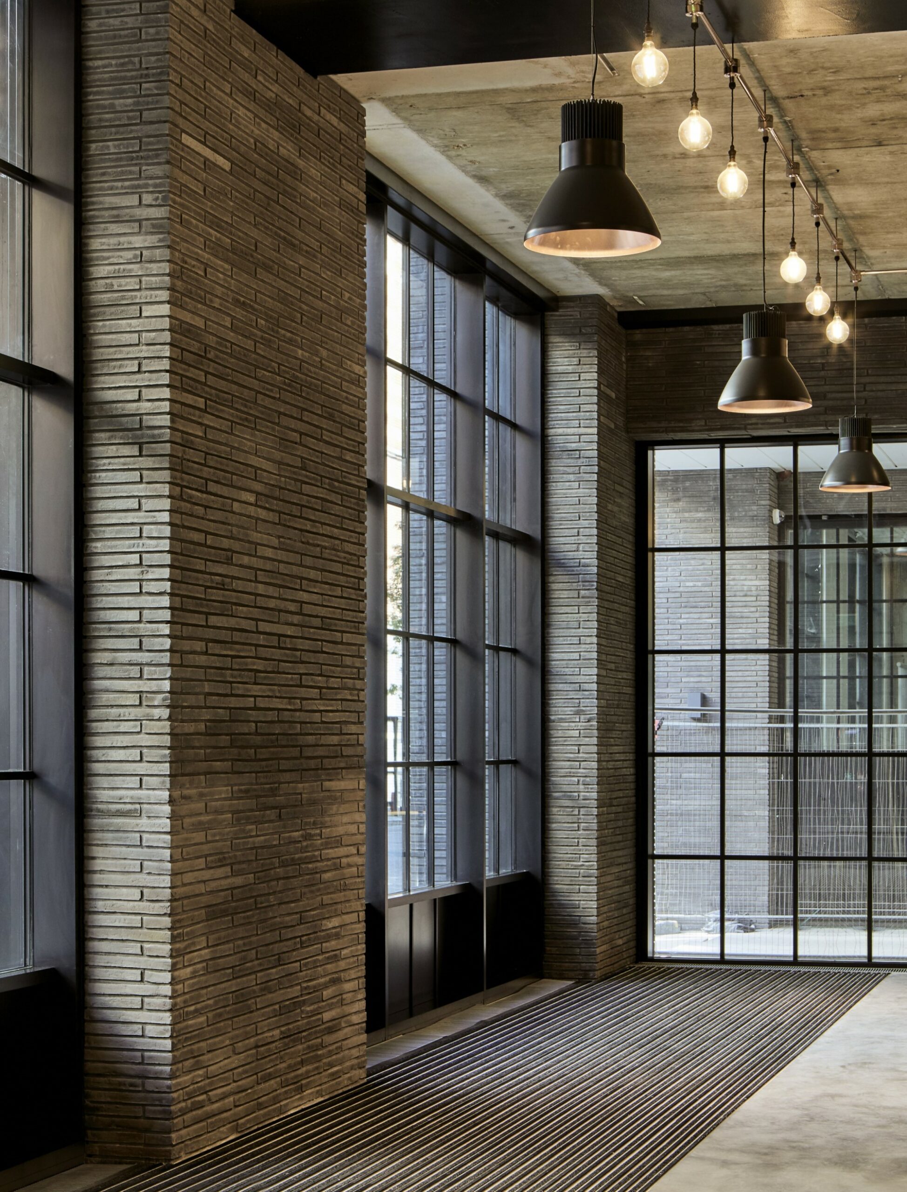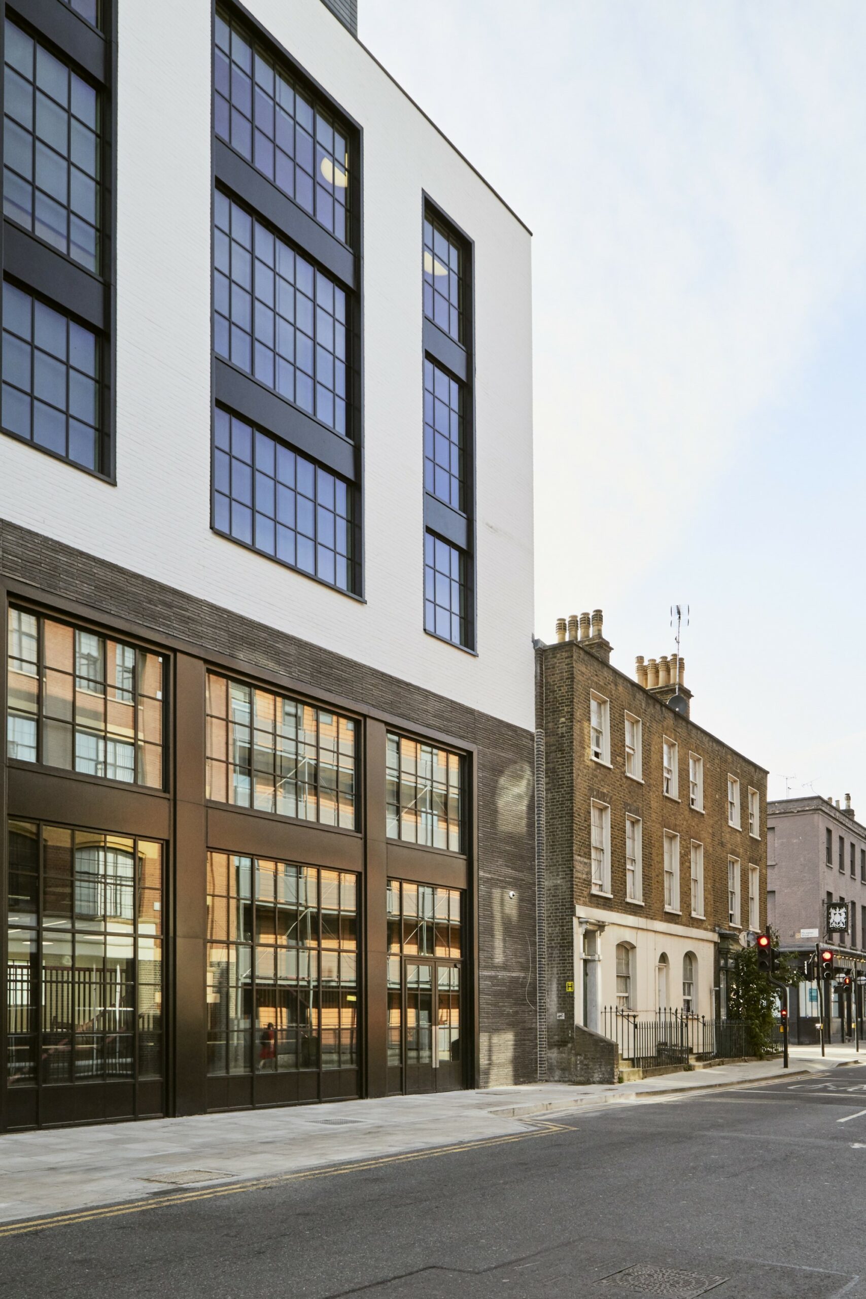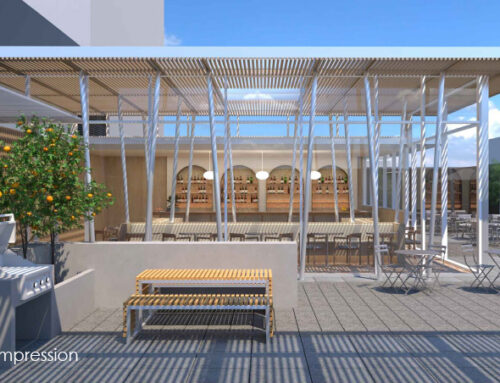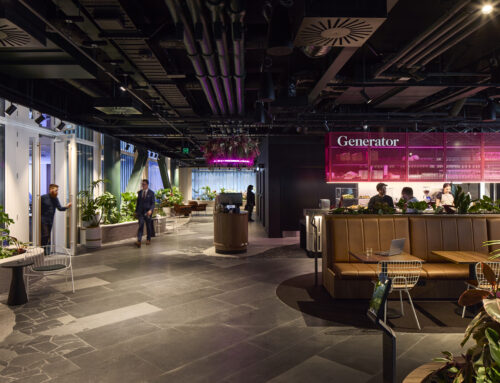The refurbishment and extension of two office buildings with an existing combined area of circa 85,000ft², ultimately delivering approximately 130,000ft² of Category ‘A’ contemporary office space with associated shell and core flexible use units located at ground and lower ground level. Strategic relocation of plant from the roof to basement areas enabled an additional storey of office accommodation with terrace areas to be added to the development.
The NDY team worked closely with architects Buckley Gray Yeoman to create a workplace suitable for the location and flexible for future tenants. The design pays homage to the past, retaining the aesthetic of an open warehouse whilst introducing modern office function and sophistication.
New building services include underfloor fresh air distribution, with a flexible fan coil arrangement concealed behind a floating raft detail. This innovative system removed the need for high level ductwork and is both cost and energy efficient.
An important project goal was to push sustainability targets beyond the norm for the time. Our design team met this challenge by centralising the plant for the two (previously independent) buildings, incorporating CHP, photovoltaic and dual thermal heat recovery wheels to ensure the building refurbishment had a sustainable footprint.
The Wenlock Works project merges contemporary London with Old Street’s industrial past and successfully delivers on our client’s vision – to inspire new ways of thinking and working for a new generation of innovators.
Project Details
Client: Schroders Real Estate Investment Management
Architect: Buckley Grey Yeoman
Contractor: Stanhope Plc
Completion: 2020
Location:
London
United Kingdom


