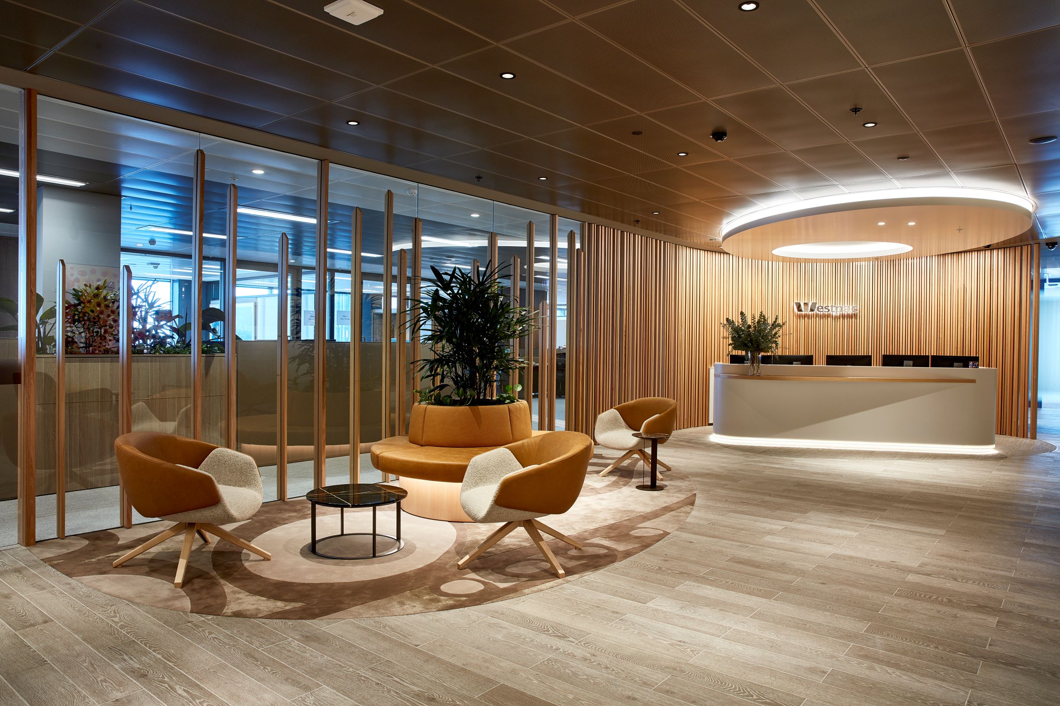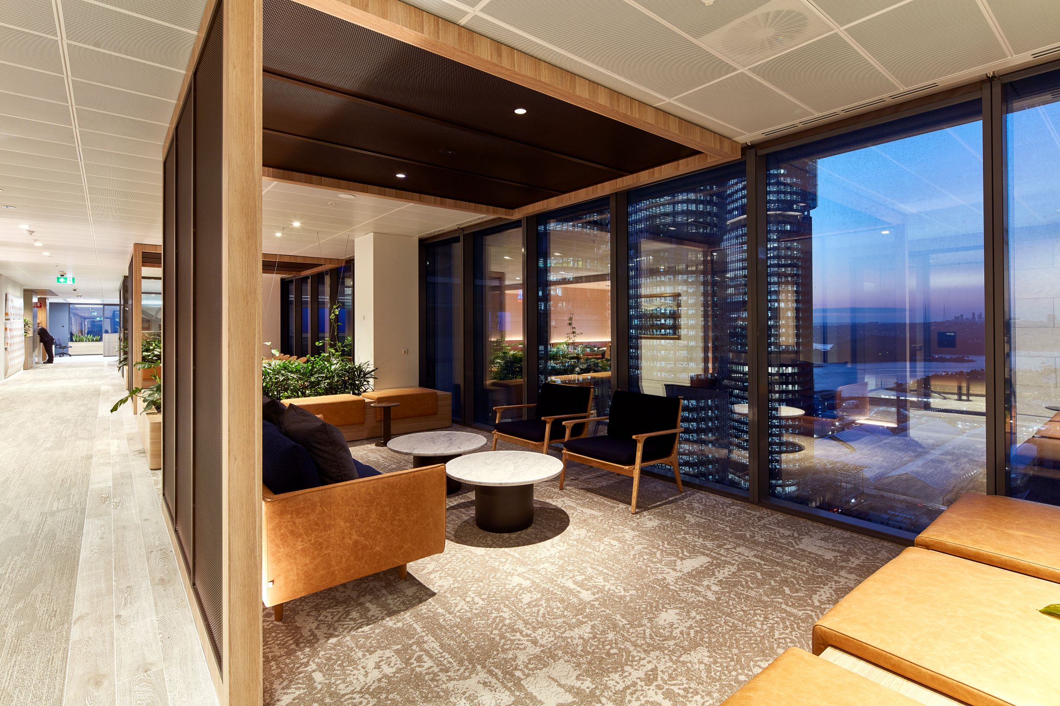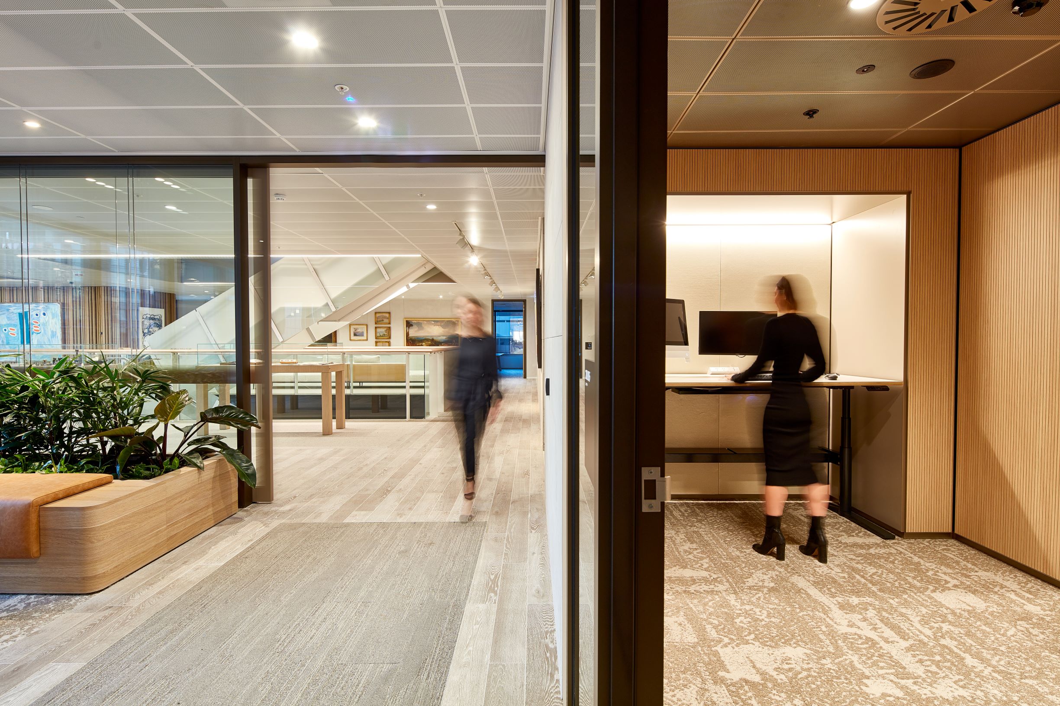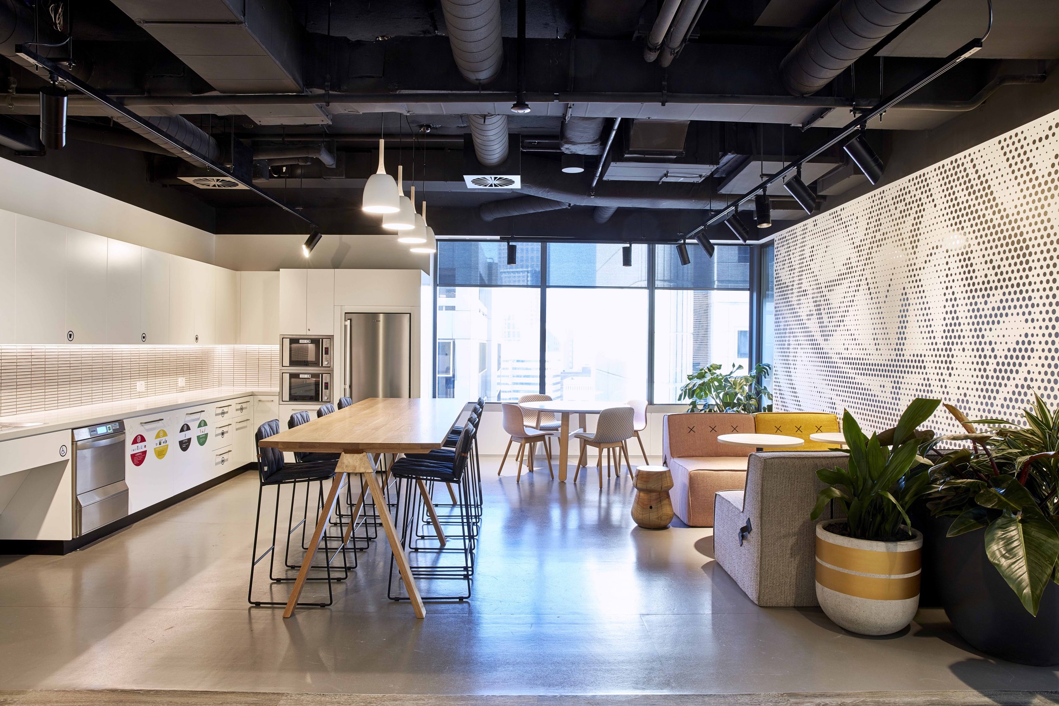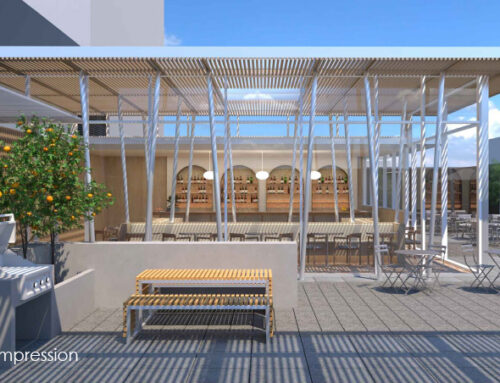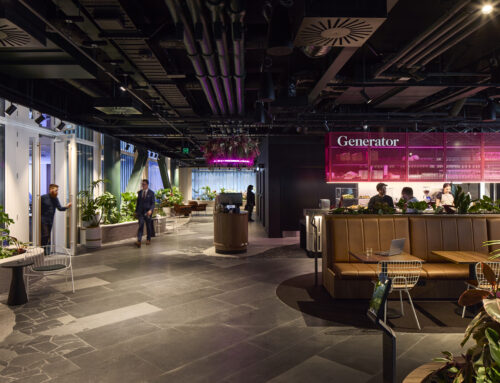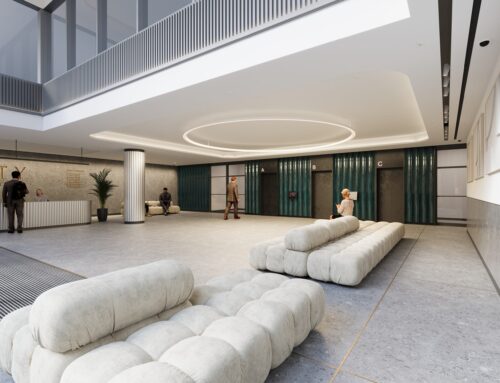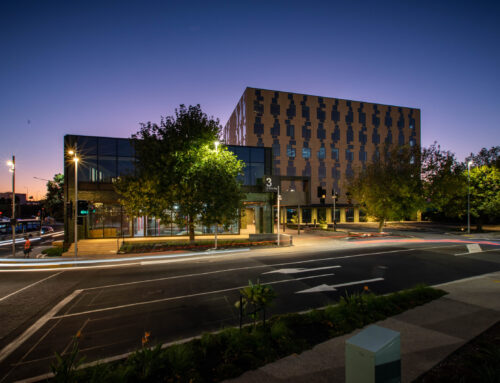The revitalisation of Westpac’s global headquarters at 275 Kent Street provides a dynamic contemporary upgrade to this iconic Sydney building, with the project producing an aesthetically pleasing, collaborative working environment befitting the team of Australia’s oldest bank.
A landmark development for Westpac from 2016, the scope delivered improvements to building efficiency and aesthetics across 3 main projects, including:
- Fitout of HQ floors 1, 5-8 and 10-23, including client facing areas on levels 1, 15 and 20-22
- Upgrade of infrastructure serving Westpac critical systems
- Fitout of Skyrise floors 24-32.
With an extensive understanding of Westpac’s core business through prior engagements, NDY worked with the project team to maximise the full potential of the space, establishing the needs and key drivers of the bank in order to integrate building services seamlessly and in keeping with architectural intent. User centricity, clear communication and a focus on technical excellence were fundamental.
Upgrades to Westpac critical systems were delivered in parallel to the main HQ fitout and included a review of existing systems including generators, UPS and STS systems, tenant chillers, water tanks and critical BMCS systems. Modifications to the cooling towers and generator were implemented to improve the redundancy of the system and increase energy and cost efficiency for our client.
The fitout includes Westpac’s sophisticated new client floor facilities. During the concept phase, NDY’s careful investigation of the building infrastructure informed our understanding of the base building systems, including its controls and spare capacity. This information was critical to the design, and enabled NDY to minimise project risks and reduce the overall budget to meet client requirements.
NDY’s acoustics team was engaged to provide specific services for level nine of the project. This part of NDY’s engagement including the delivery of acoustic solutions designed to provide maximum privacy, utilising automatic adaptive sound conditioning systems. From the versatile suspended ceiling that also ensures straightforward access to concealed building services, to use of materials that take control of ambient sound, the design meets a key project goal alongside various acoustic and airflow demands throughout this premium office space.
A minor refurbishment to the Skyrise floors covered 14,000 m² of Net Lettable Area (NLA), including collaborative workspace that strikes a balance between design and function. Throughout the project’s early stages, design considerations included a strong focus on budget that required pragmatic and cost effective solutions for each area. Value management was achieved through consideration of the existing lighting solution for the space that is in keeping with the lighting across HQ floors, thereby maintaining a consistent Westpac aesthetic.
275 Kent Street sets a new commercial office benchmark, providing a collaborative, flexible and comfortable space for the Westpac team to excel within.
Images courtesy of Steven Brown Photography.
Project Details
Market Sector:
Asset Performance
Offices
Client: Westpac Banking Corporation
Architect: Geyer Services Pty Ltd /The Studio Collaborative
Completion: 2019

