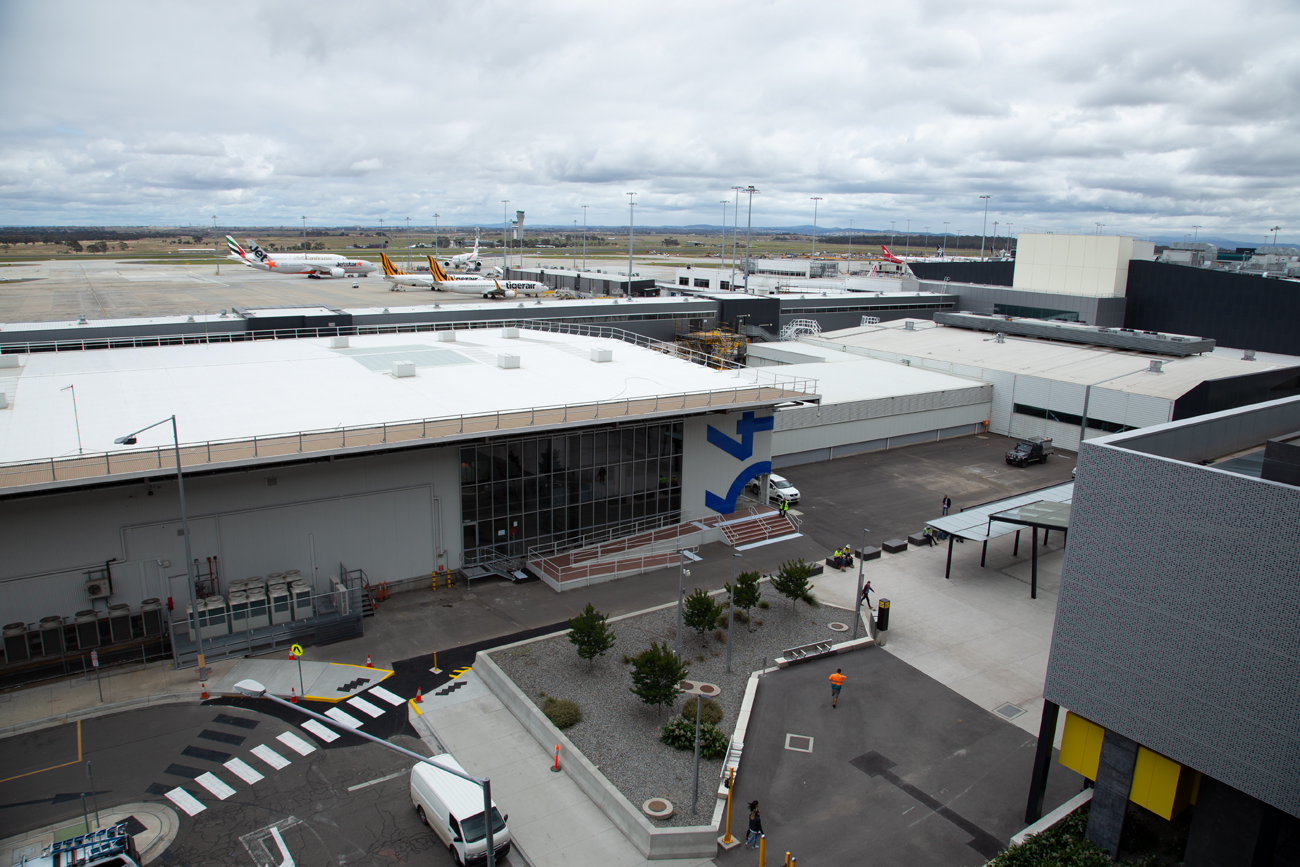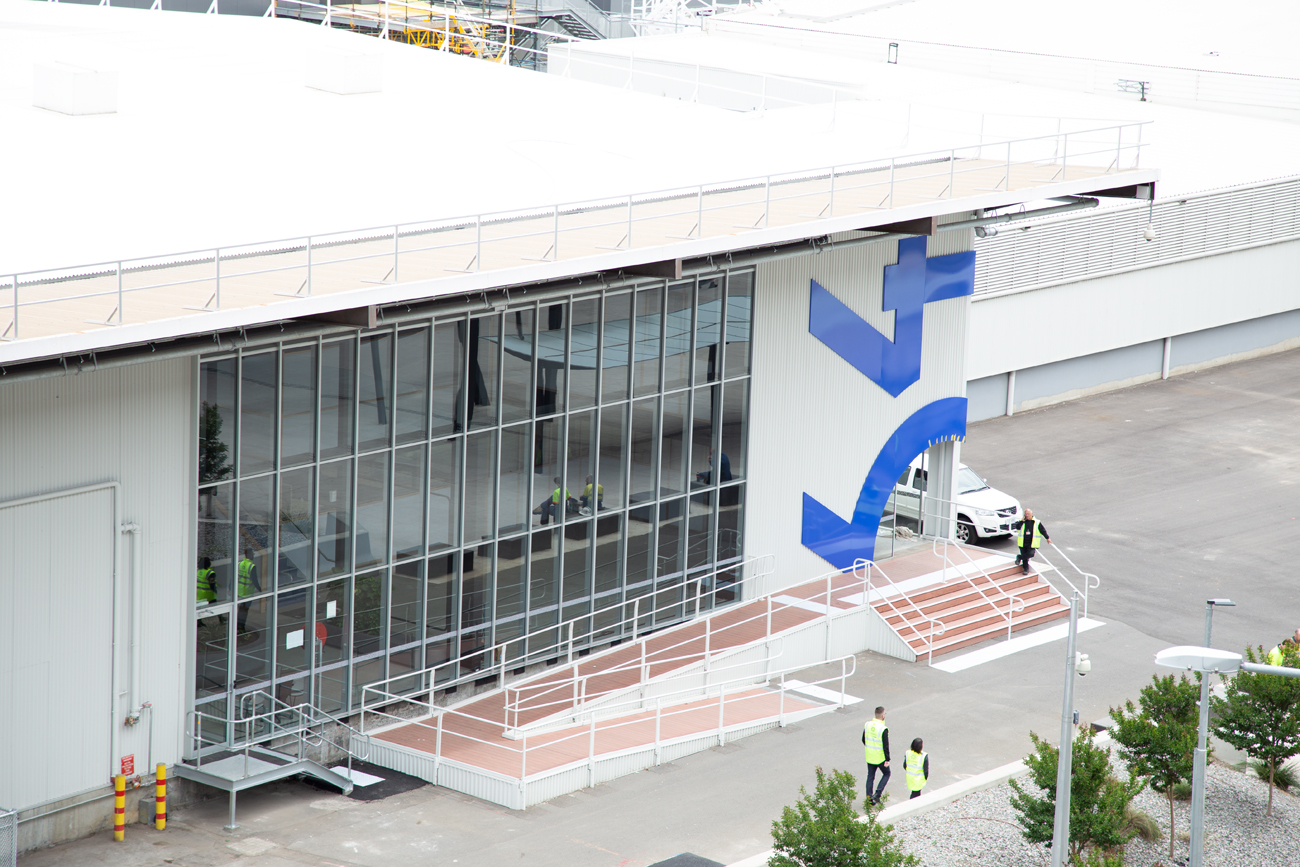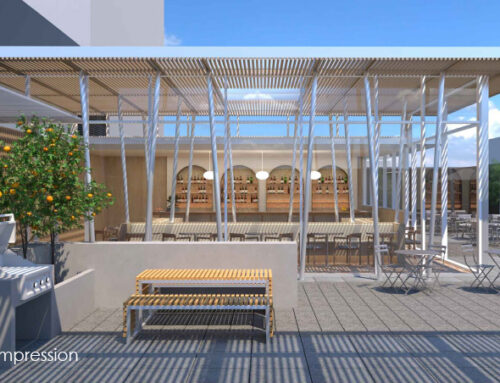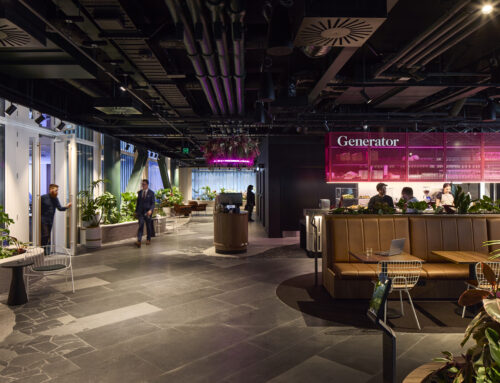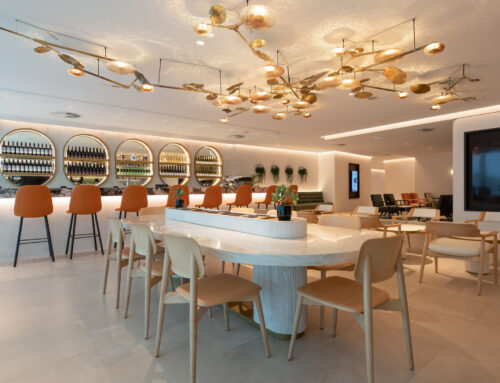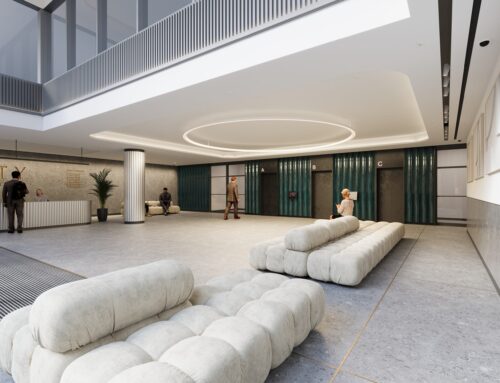Building 64 North delivers additional, contemporary commercial facilities to Melbourne Airport, using a repurposed airport hangar to create working space within one of the world’s fastest growing airports. Providing over 2,500 m² of office space plus shared social and breakout areas, Building 64 is a commercially appropriate solution for 27 new airport tenancies.
The building will fulfill medium term office space needs for APAM’s professional services and incumbent contractor partners. As a result, the project was delivered to a budget required to provide threshold returns to APAM within a medium term duration, given that the footprint of the future Terminal 5 building shadows Building 64.
Feedback from the new occupants, which include many of our professional services industry partners, shows astoundment in the amount of value that has been provided under the budget and time constraints available. This was achieved whilst still satisfying airport approvals and high quality standards.
Atelier, NDY and Kosloff worked closely under an ECI process to deliver a project budget that made both operational and commercial sense for APAM. This allowed the timelines for delivery to be substantially shortened and is a non-traditional delivery process for APAM.
The Building 64 upgrade offers modern office facilities and consolidates the Melbourne airport consultants and incumbent contractors in one location. This will improve the ability for collaboration and reduce the transactional costs of having multiple consultants spread over vast distances in the airport precinct. Now APAM will largely walk to a single destination to access their key consulting partners. It also frees up space across the precinct for Melbourne Airport’s continued development and expansion objectives.
Project Details
Market Sector:
Asset Performance
Offices
Transport
Client: Melbourne Airport (APAM), Atelier Projects
Architect: Kosloff Architecture
Value: $8 m
Completion: 2019

