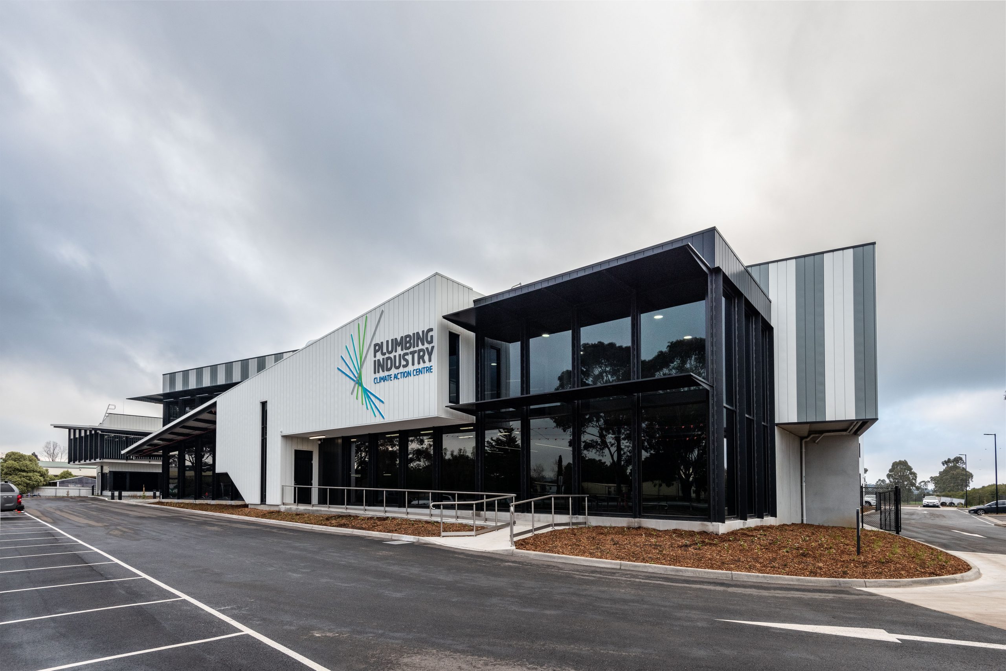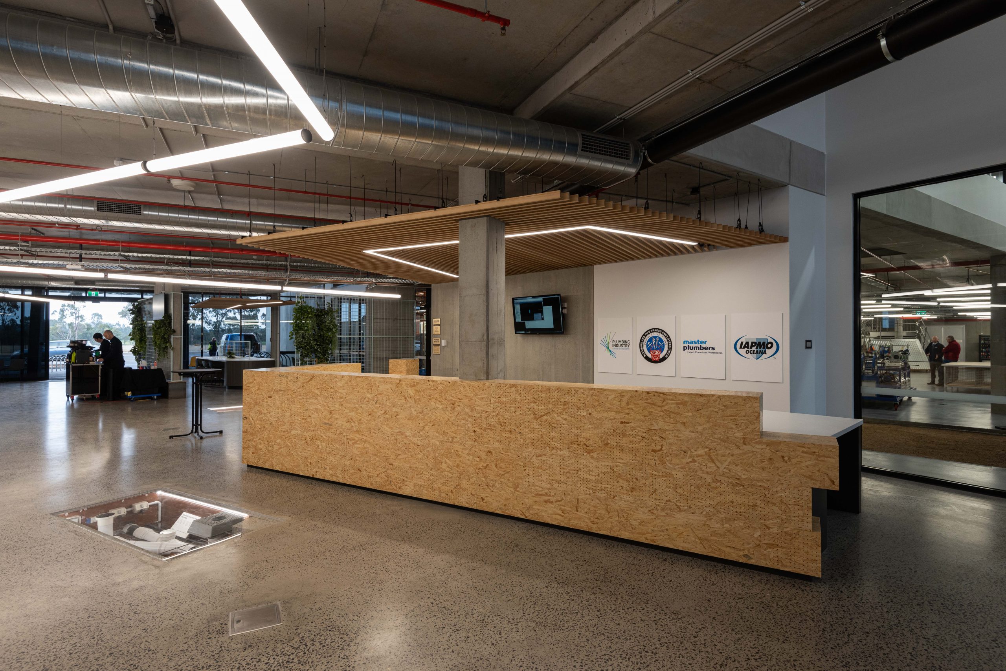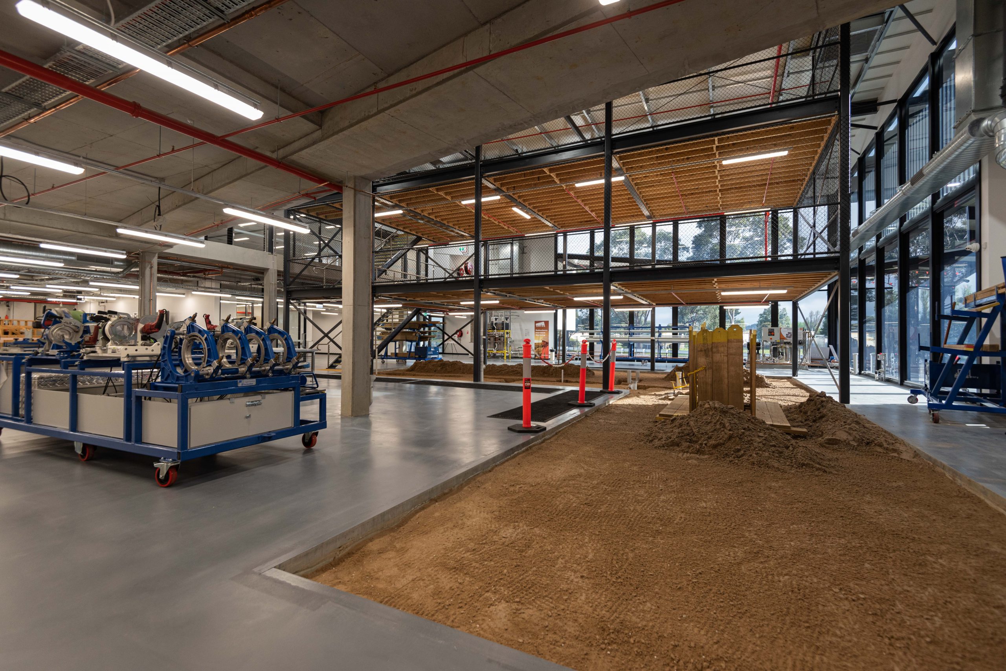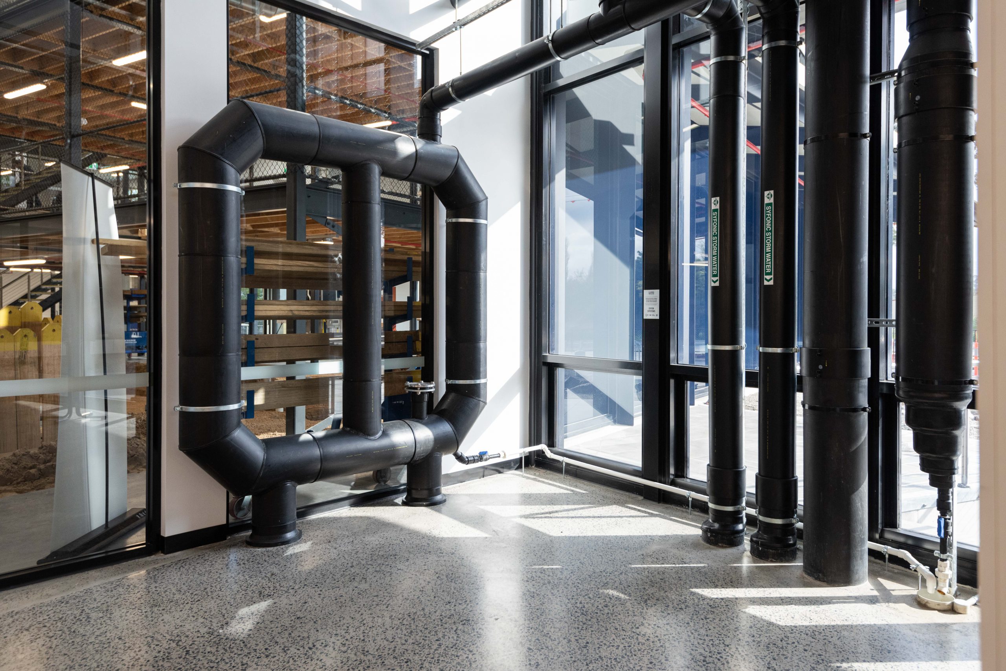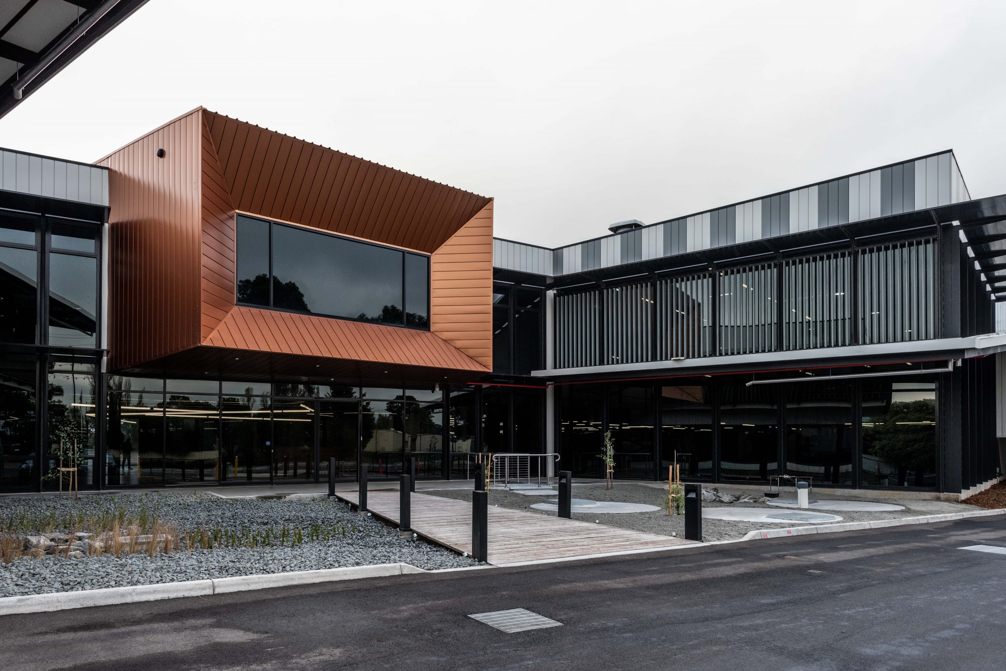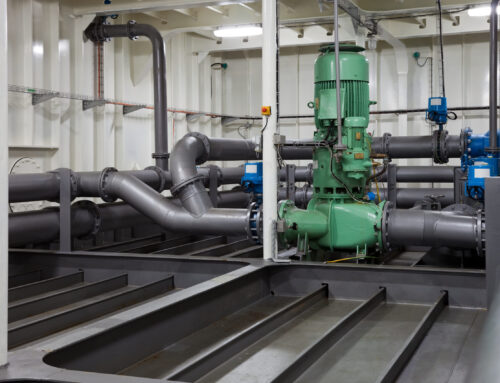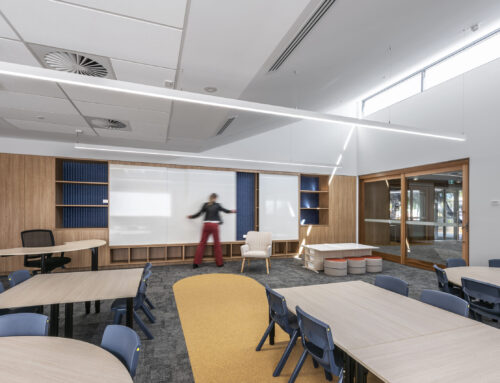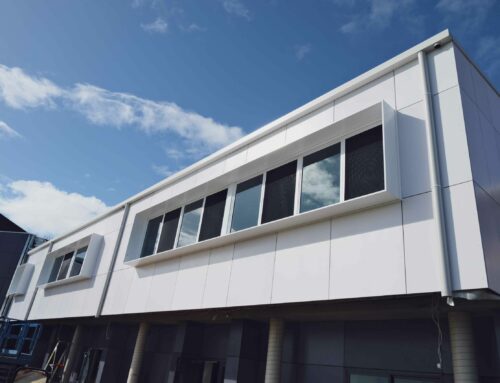PICAC Narre Warren is Victoria’s first all-electric Net Zero Energy (NZE) education and research facility, providing vocational training to support Victoria’s construction industry. The innovative facility focuses on new technology, risks and approaches and teaches everything from mechanical and gas installation to health and safety programs.
With climate change rapidly impacting our planet, NDY’s expertise in engineering and sustainable buildings led to our engagement and the delivery of a leading sustainability approach. Following extensive research in sustainable building trends, our team proposed an ambitious NZE strategy to demonstrate real leadership and be consistent with our client’s educational goals – and then helped to secure grant funding for the project from ARENA (the Australian Renewable Energy Agency).
The renewable energy supplied on the site is a unique combination of geothermal energy wells and solar panels. According to NDY’s sophisticated energy modelling, on an annual basis this provides enough energy to match the usage demand of the entire building.
The energy wells are a combination of very deep (110m) and moderate depth (13m) screw bore piles which maximise the geothermal supply on the site. A total of 779 solar panels are installed on the roof and the car park to complete the energy supply strategy.
With strong passive design as its foundation (which NDY’s sustainability team helped FMSA Architecture to develop), the building utilises indirect evaporative cooling units, relaxed temperature conditions, in-slab heating and ground-source heat exchange loops integrated into the structural piles. 770 rooftop solar PV panels then generate the same amount of energy each year as the building consumes.
Extensive building performance simulation modelling predicted the energy demand of the building utilising different servicing approaches, and to assess the energy generation potential of the rooftop solar PV array. The complexity of the modelling varied as the design evolved, with hourly data throughout the year interrogated so that a deep understanding of the main contributors to the heating and cooling requirements could be sensitivity tested. Design adjustments were made progressively to arrive at an overall design that achieved equality of building energy demand and renewable energy supply, and at acceptable cost. Minimising the building energy demand through critical examination of the building’s requirements and matching the most suitable low-energy systems to these requirements was an important part of the modelling process.
PICAC was awarded the Excellence in Sustainability Award by AIRAH in 2020.
You can watch PICAC’s timelapse video of the project here: https://bit.ly/2pcnad0
Project Details
Market Sector:
Education
Client: Plumbing Industry Climate Action Centre
Architect: FMSA Architecture
Contractor: Hutchinson Builders
Value: $9 m
Completion: 2019

