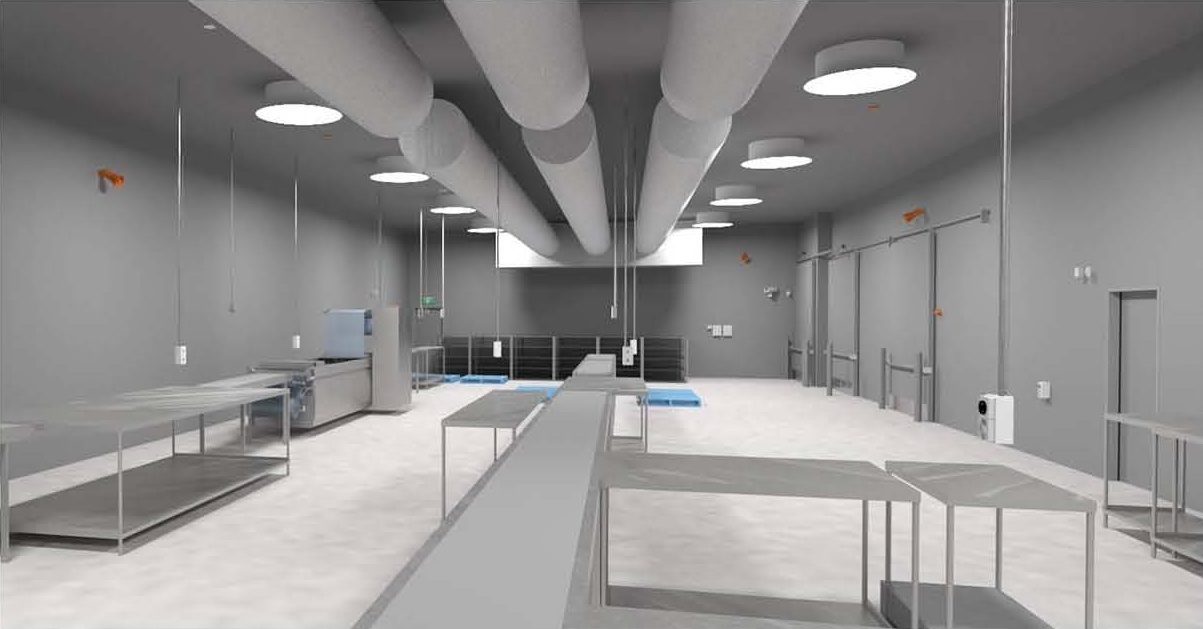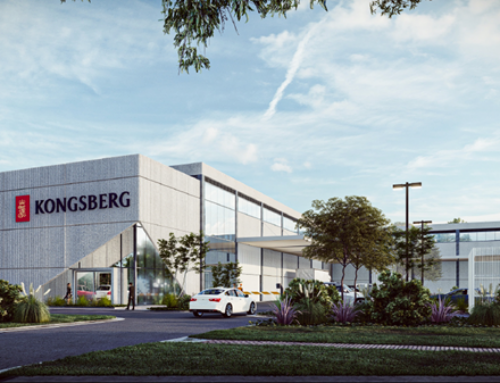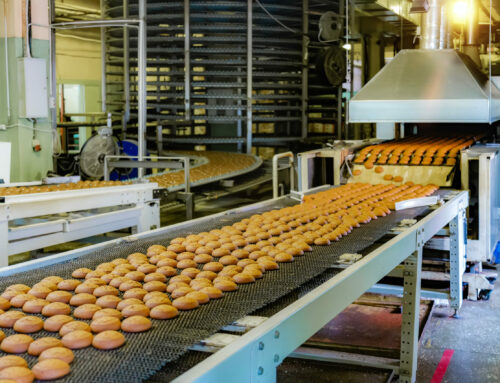Top Cut is a leading Australian manufacturer and distributor of fresh meat products to the food industry.
In accordance with best practice food manufacturing standards, the new Top Cut Meat Portioning Facility in Cockburn Commercial Park, Bibra Lakes involves the construction of a state-of-the-art industrial building. The new meat proportioning facility consists of refrigerated storage, process rooms, administration, amenities and associated hardstand and car parking.
Working closely with specialist food designers Wiley & Co, NDY was responsible for delivering core and specialist engineering services for the new facility.
In a unique scenario for the food and beverage manufacturing sector, the project documentation was delivered as a fully integrated REVIT model with specialist equipment and scheduling requirements being delivered from a common BIM database.
Project Details
Market Sector:
Industrial
Client: Top Cut Foods Ltd
Architect: Wiley & Co
Value: $8 m
Completion: 2011





