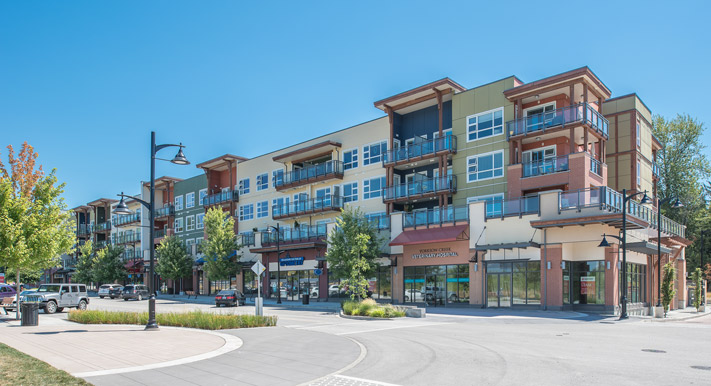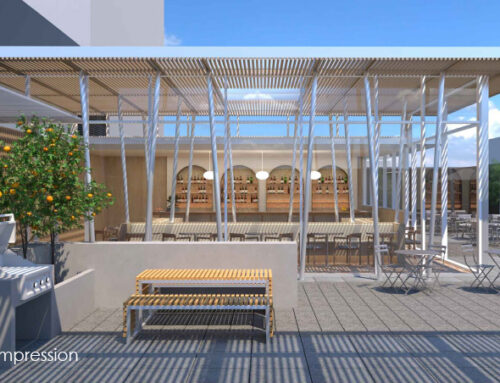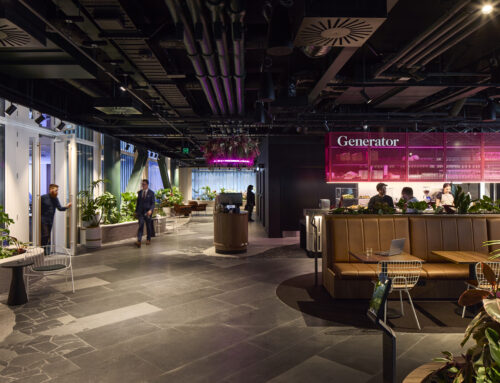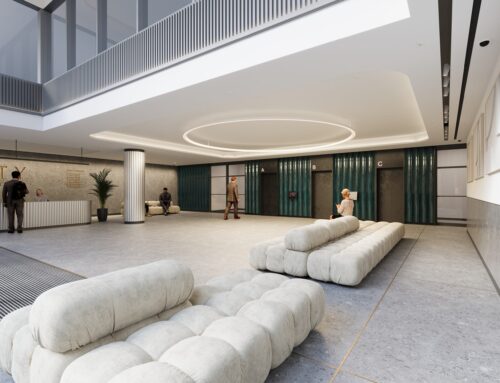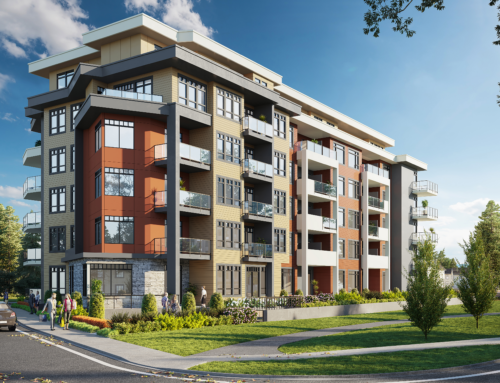Qualico, Chow & Li engaged NDY to design three buildings and a common underground carpark for the Parcel 3 mixed-use development in the Willoughby Town Centre (WTC), Langley, BC.
Willoughby is one of the biggest and booming areas in Langley. The buildings include a four storey mixed-use retail and residential building, a high volume restaurant building and a three storey retail and office commercial building. A continuation of prior works, NDY was also part of the project team delivering the WTC Parcel 2 commercial project.
On the Parcel 3 residential component, there is a communal space – a rooftop garden – where the mechanical services were placed. During the coordination stage, the team relocated the mechanical systems to a different area to mitigate any unpleasant exhaust. The coordination stage with other consultants was the primary challenge for NDY, particularly in terms of electrical and structural landscaping requirements of the Langley municipality. Stakeholder management and timely collaboration was essential for project success.
NDY collaborated with the general contractor, as well as the architect, Kaisan Architectural Interior Design and Planning Limited, to deliver cost effective solutions. In the initial stage, NDY submitted a proposal with several options on the mechanical system for the client’s review. The client wanted to minimise the common space requirement and chose a Variable Refrigeration (VRF) system for the office spaces. Our specialist acoustical team was tasked with introducing design measures that mitigated mechanical noise and improved acoustical quality within WTC Parcel 3, achieving this result by working closely with our internal mechanical design team.
Project Details
Services:
Market Sector:
Offices
Residential, Hotels & Mixed-Use
Retail
Client: Qualico, Chow & Li
Architect: Kaisan Architectural Interior Design and Planning
Completion: 2021

