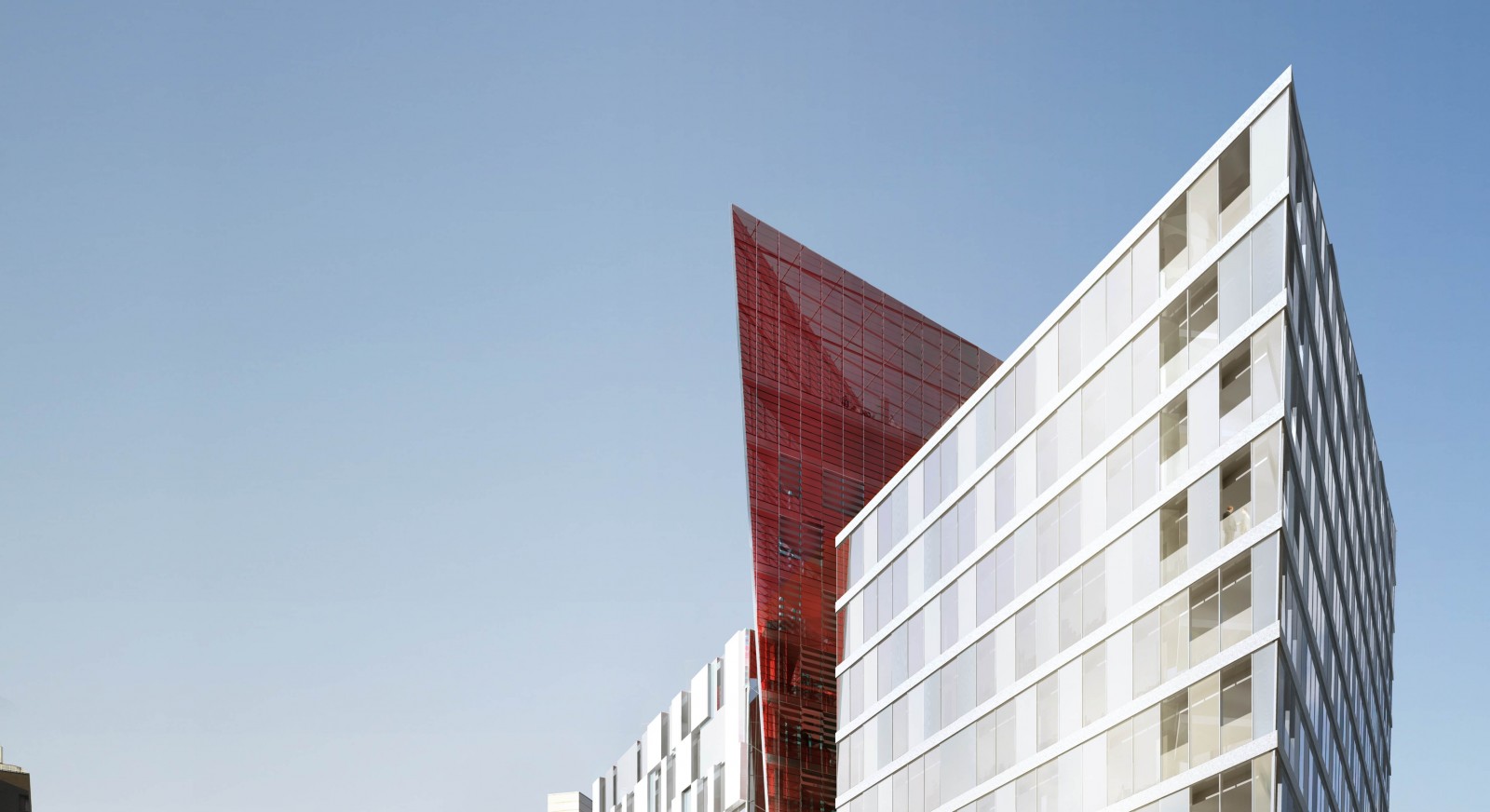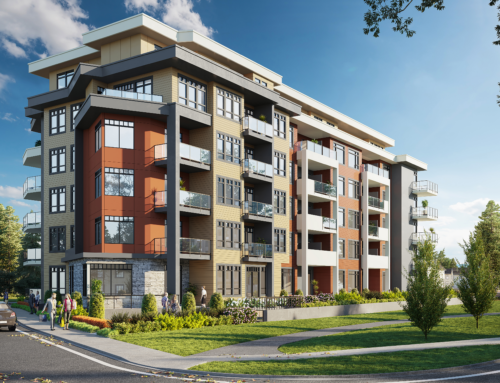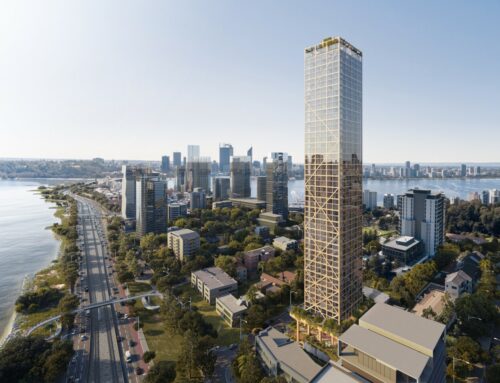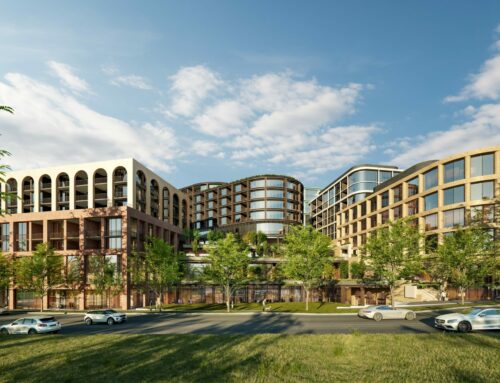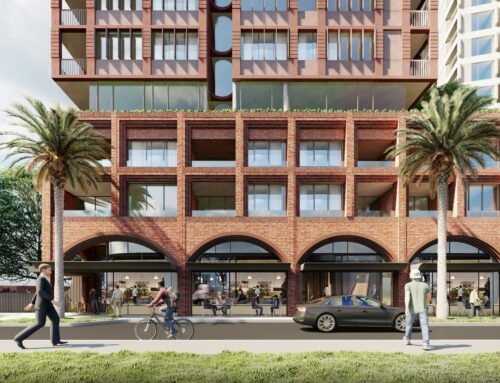Situated alongside the Grand Union Canal in London’s Paddington district, this major multi-building mixed-use development provides residential, office and retail space in an array of six buildings by architects Perkins + Will, Mossessian & Partners and Kalyvides Partnership.
Our client European Land & Property sought to create an entire new quarter with the addition of a total of 170,000 m² of accommodation as part of the major redevelopment of the Paddington area.
NDY was appointed as building services engineers and fire safety consultants for this major mixed use development in Paddington Basin. The development has a gross area of approximately 170,000 m² and includes three major office buildings, three residential buildings, retail space and local amenities.
NDY worked with the three architectural practices to optimise the planning of the cores and plant areas, and to maximise energy efficiency. This was done by balancing engineering services and building energy performance to achieve compliance with Part L of the building regulations. Significant carbon emissions’ reductions were achieved with the inclusion of a site-wide trigeneration installation, which has been designed to allow sequential implementation to suit the site development strategy.
Project Details
Market Sector:
Residential, Hotels & Mixed-Use
Client: European Land & Property
Location:
London
United Kingdom

