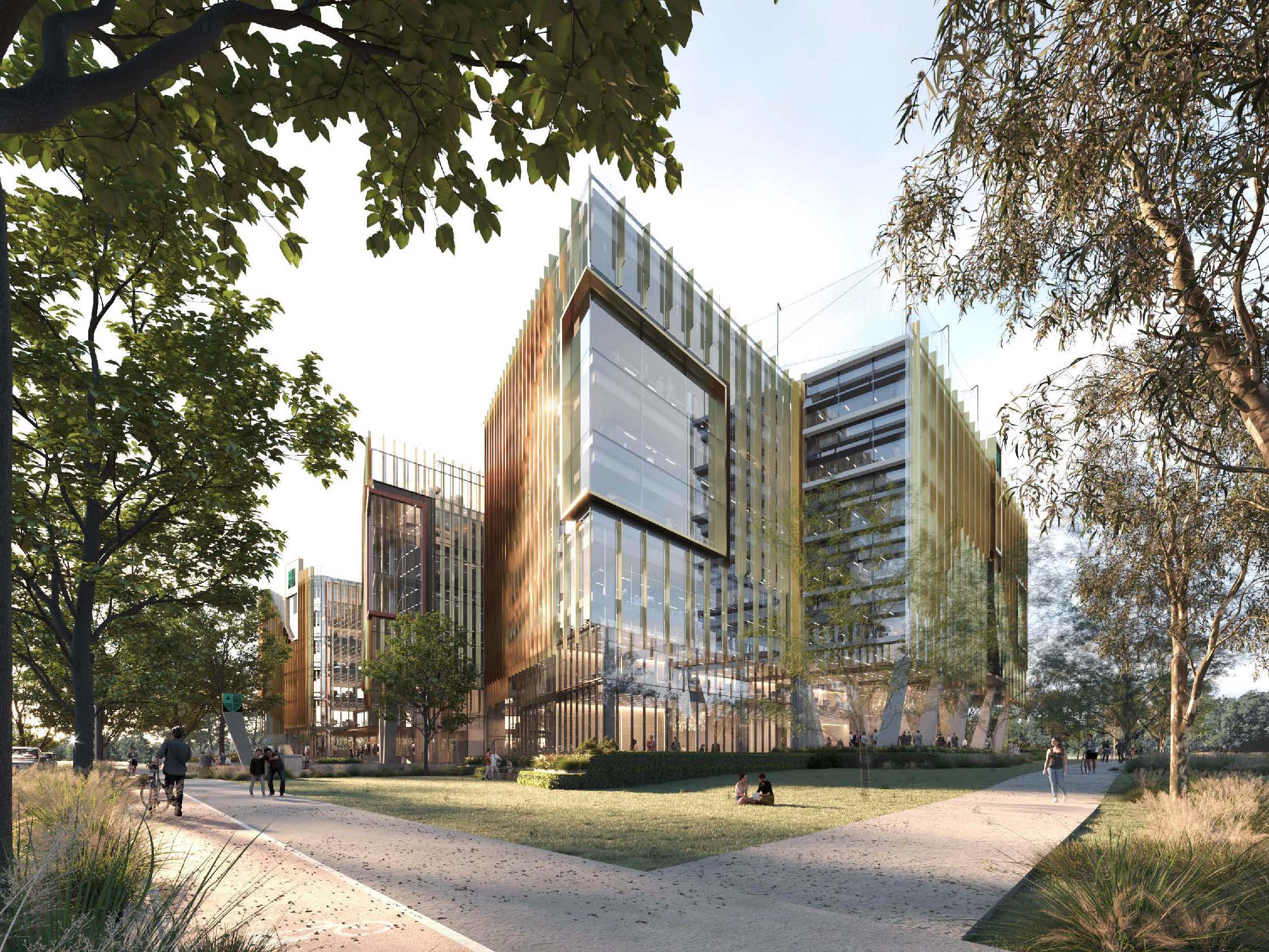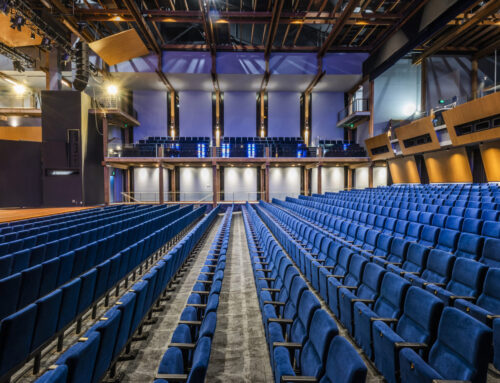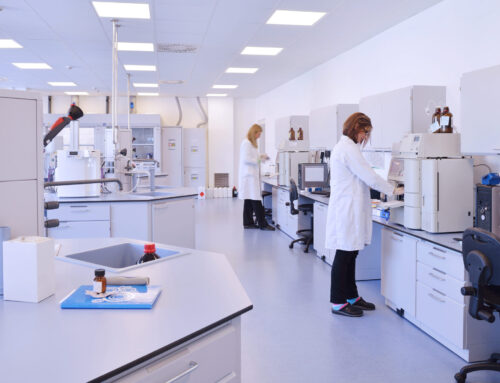The Adelaide Botanic High School expansion project aims to accommodate a growing student population while creating state-of-the-art facilities. With its innovative design and commitment to fostering a dynamic learning environment, this multi-storey vertical high school is set to become a beacon of education in Adelaide.
The project delivers a 7-storey vertical extension, spanning an impressive 8,000 m² and integrating seamlessly with existing spaces to create a cohesive and functional learning environment. The design promotes flexibility, catering to the unique learning preferences of each student, whether they thrive in group settings or prefer individual study.
One of the standout features of the expansion is the rooftop sports area, providing students with an additional space for physical activity and recreation. The inclusion of research and study areas, an entrepreneurial hub and a performing arts facility further enrich the educational experience. Additionally, new contemporary learning areas, including food technology and music facilities, will be introduced, along with a second cafe offering indoor and outdoor eating areas.
Exposed building services offer students an inside look into the construction, functionality and performance of the building—an engaging opportunity for informal education.
Due to limited space, strict site constraints presented significant challenges for infrastructure supply to the building. However, NDY devised solutions to adapt the existing infrastructure arrangement; for example, ensuring the necessary electrical capacity without the need for a new dedicated transformer substation.
Instead of adding a new standalone electricity supply, which would have required space and impacted aesthetics, we upgraded the existing power supply and increased its capacity. We also upgraded the upstream infrastructure and created a cable pathway through the basement to deliver power across the site. This solution allowed us to avoid additional electrical infrastructure, yet still handle increased fault levels.
The philosophy of using stairs as the primary means of navigation allowed for a targeted vertical transportation design, with the lift used only by exception for people with reduced mobility or a temporary injury. This tailored approach targeted a single lift to suit this use case, rather than multiple lifts to accommodate the population of the building (the standard approach for a commercial building). The outcome is an efficient design that meets the building’s equitable access needs.
Acoustic separation between adjacent spaces enables flexibility, an open atmosphere and the ability to expand into adjacent areas without disrupting nearby activities. Similarly, the school can also close the space down to suit diverse teaching applications. By carefully addressing sound separation through construction techniques (such as glazing for walls and glass), we achieved noise control with an optimal balance between functionality and cost-effectiveness.
Our communications engineering focused on maximising the efficiency of the school’s existing communication systems. By adapting and expanding, we were able to extend the systems into the new floorplates and use the available space efficiently, eliminating the need for additional standalone communication rooms. This approach freed up valuable room for practical school purposes, while still providing seamless communication throughout the campus.
The evaluation of existing security systems and ow the school currently manages access control, door locking, invacuation and evacuation procedures enabled integration of existing practices into the new building. Opportunities to improve existing arrangements and implement a modified solution were explored, ensuring a secure and seamless integration between the existing and new buildings.
Our fire engineering solution allowed seamless movement of students and teachers between the existing building and the new extension while maintaining the perception of an integrated structure, despite being classified as separate buildings. By collaborating with the fire protection engineer, building certifier and architect, we struck a balance between meeting the requirements for separate classification and preserving the integration of the overall campus.
This approach had implications for the fire safety strategy, particularly in addressing the interlink ways on each level and ensuring proper fire separation between the existing and new buildings. Additionally, we tackled the challenge of managing the crossover of services between the two structures, such as the mechanical plant located in building 1 but serving building 2. Our focus was on effectively treating these interfaces to ensure optimal safety and functionality in the overall design.
As a future-focused and dynamic learning environment, the expansion will undoubtedly deliver exceptional outcomes for students and leave a lasting impact on Adelaide’s educational landscape.
Project Details
Market Sector:
Education
Client: Department for Education, South Australia
Architect: Cox Architecture
Contractor: Lendlease
Value: $89 m
Completion: 2024











