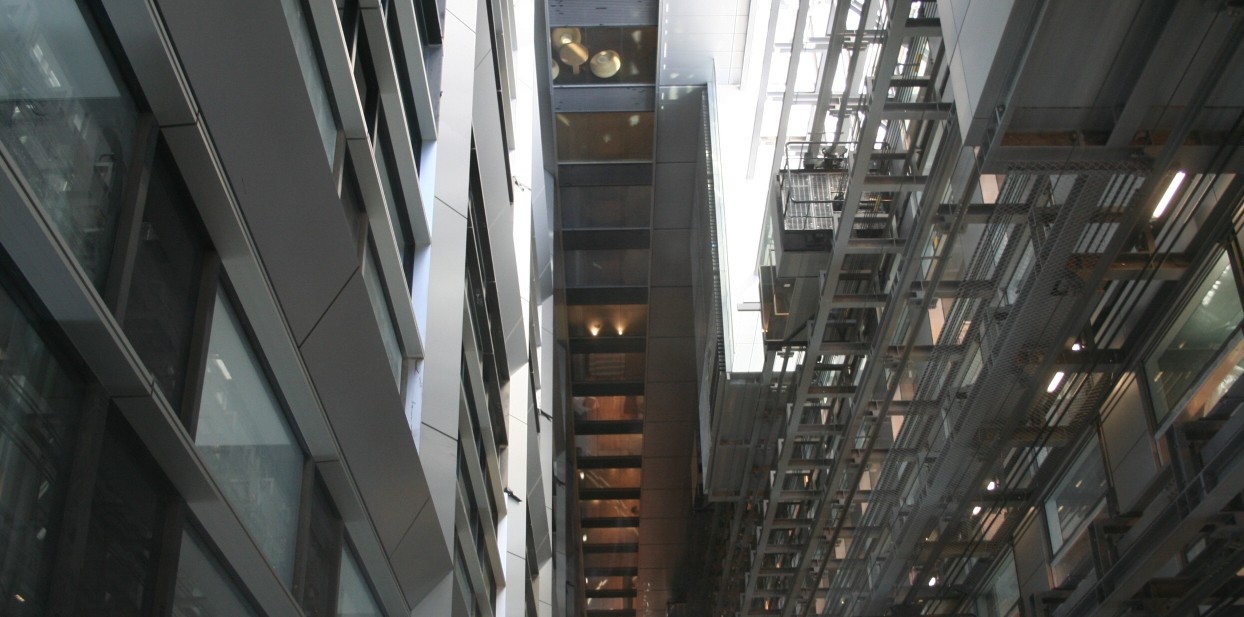126 Phillip Street is a 31 level, 43,000 m², super premium office tower situated on the corner of Phillip and Hunter Streets, Sydney. Located on the prime eastern edge of the CBD, 126 Phillip Street has commanding and unrestricted views of Sydney Harbour and the Botanical Gardens.
NDY was the lead services consultant to the design and construction project manager, Bovis Lend Lease, on behalf of the property owner and developer, Investa Property Group. NDY also provided specialist consulting services such as Computational Fluid Dynamics (CFD) and thermal modelling.
The Foster and Partners design for 126 Phillip Street incorporates two remote cores that house the air conditioning plant and electrical and communications risers, in addition to the toilets and fire stairs. This arrangement, when combined with the column free structural design, provides an uninterrupted floor plate of over 1300 m². On the western facade, sandwiched between the two cores, are parallel banks of glass passenger lifts. The lifts travel vertically within a steel framework, which is exposed within the 120 metre high atrium. The virtual perpetual motion created by the transparent lifts attracts interest in 126 Phillip Street 24 hours a day, both at ground level and across the city skyline. Whilst the remote core and atrium configuration provides some unique opportunities for the building’s tenants, it also set some complex challenges for the design of the services, and close coordination of all disciplines was required.
The use of the atrium as a key element in the relief air system for the air conditioning, and the enclosure for the lifts required extensive CFD modelling by NDY. Normal summer and winter operating modes were analysed, as was the peak summer condition when the building is unoccupied. Both passive and active ventilation systems have been adopted, in order to limit peak temperatures.
Another key feature of 126 Phillip Street is the emphasis that Investa Property Group and Bovis Lend Lease have placed on energy efficient design. This has led to a thorough and detailed review of all aspects of the design, including the refrigeration system, air handling systems, and lighting design.
Project Details
Market Sector:
Client: Investa Property Group
Contractor: Bovis Lend Lease







