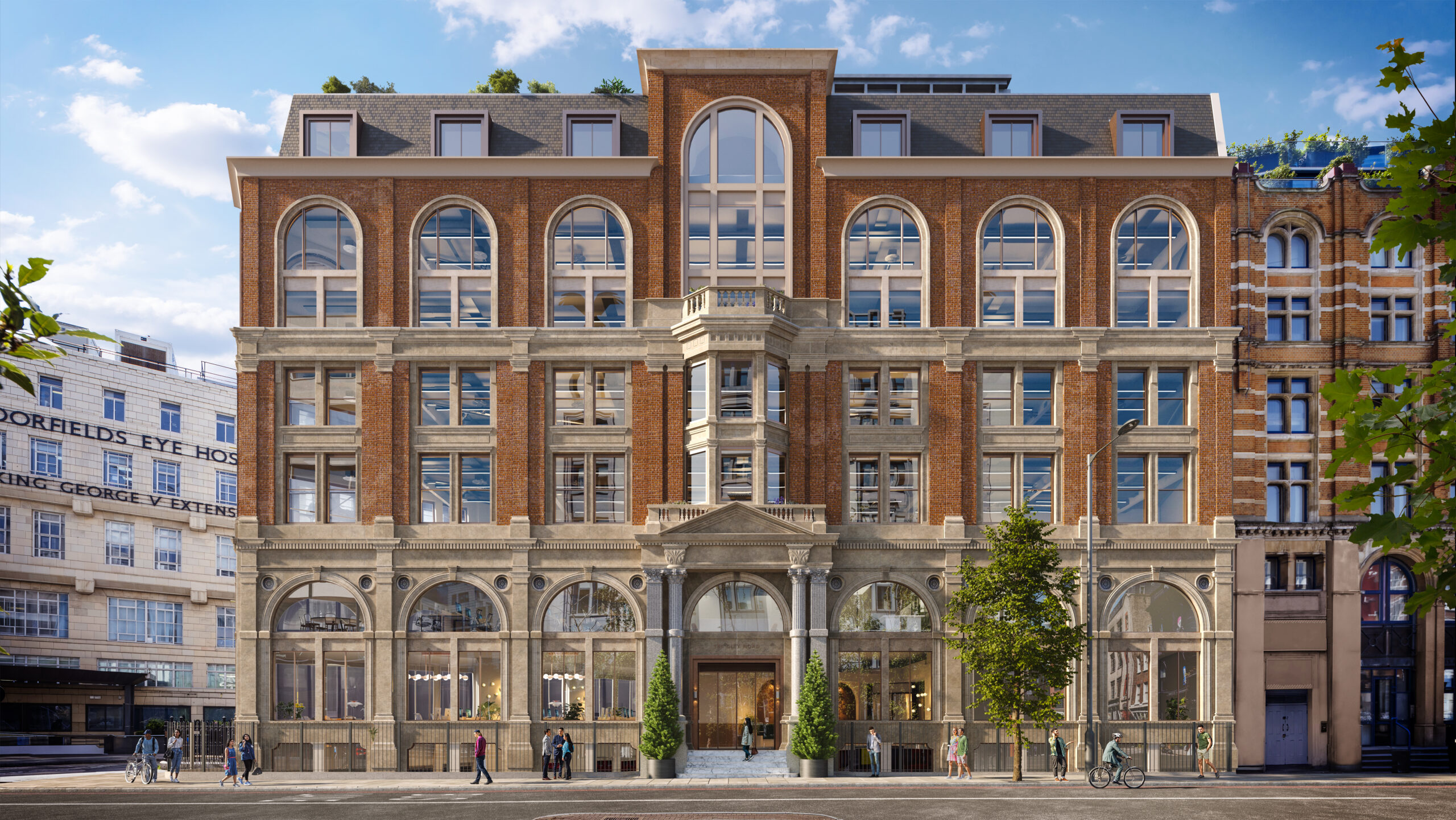186 City Road is a comprehensive repositioning and extension to provide 50,000 ft2 Cat A office space. The top 3 levels of the existing building are being demolished, with 5 levels added; core relocated and existing windows upgraded. The landlord areas, entrances and reception have been re-modelled and MEP services upgraded throughout.
Key features of the project include:
- EPC ‘A’ and BREEAM ‘Excellent’
- All electric building (fossil fuels only supporting life-safety systems)
- BCO 2023 fresh air provisions and active CO2 control
- Integrated Communications Network (ICN) – the backbone of a Smart Building
- Combination of centralised and on-floor ventilation; plus soffit and floor mounted FCUs to optimise floor-to-services heights and core efficiency
Services routing through new openings in existing beams (in Revit), improving floor-to-services heights - Plant dimensions and layout rigorously coordinated around Islington’s challenging sight lines and acoustics around neighbouring residential units.
Project Details
Market Sector:
Client: Native Land / Shorea
Architect: Stiff & Trevillion
Completion: 2025
Location:
London
United Kingdom







