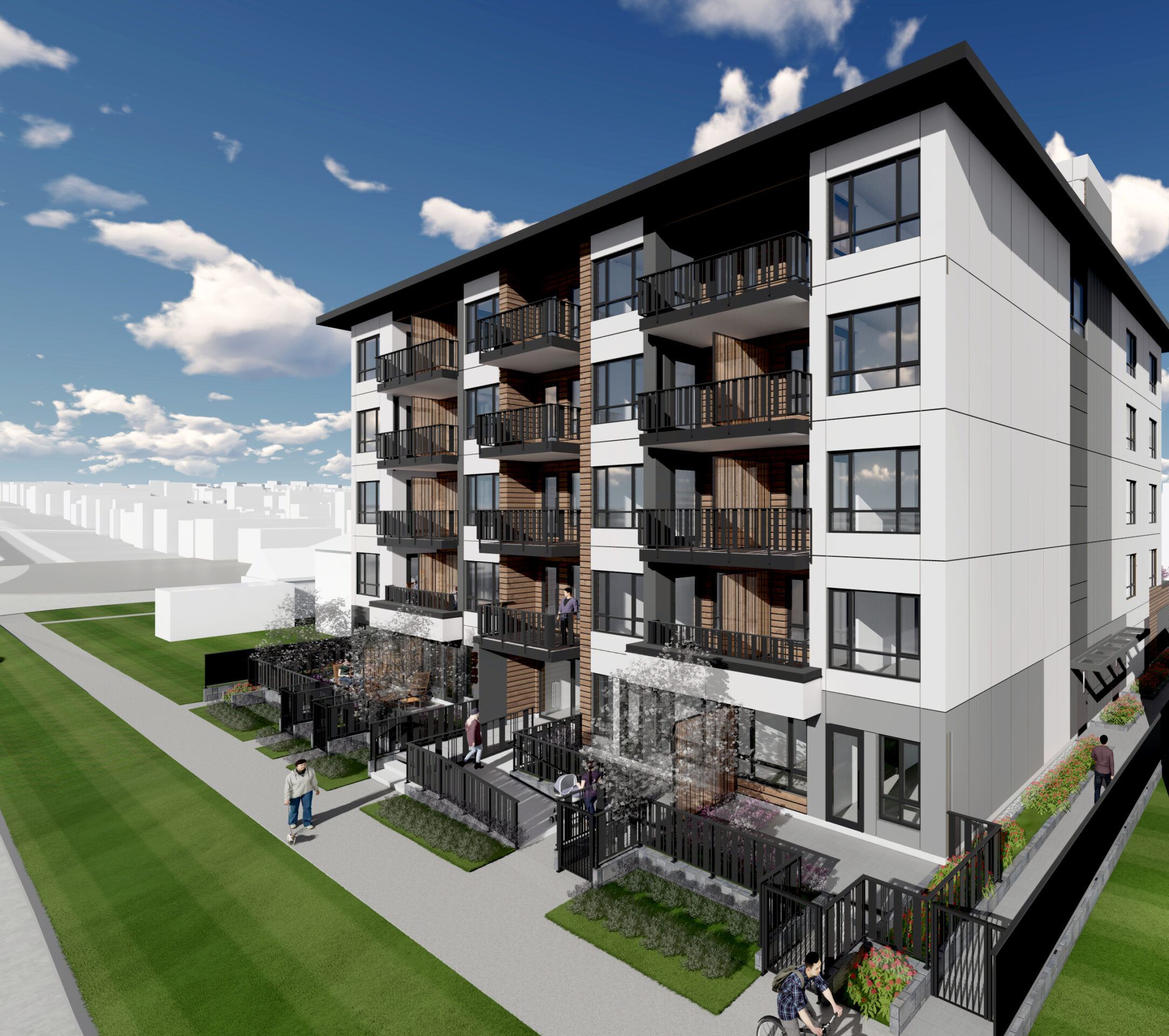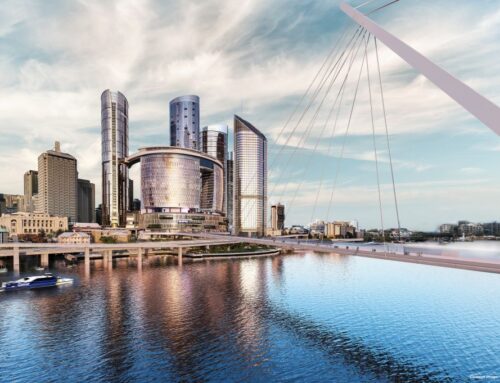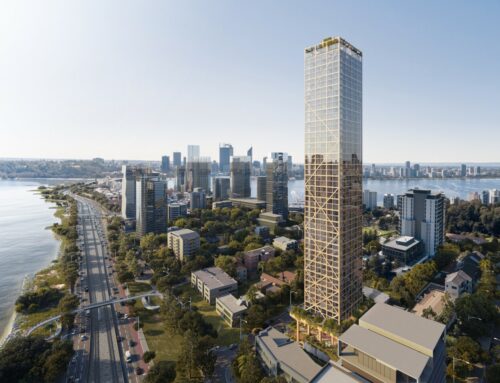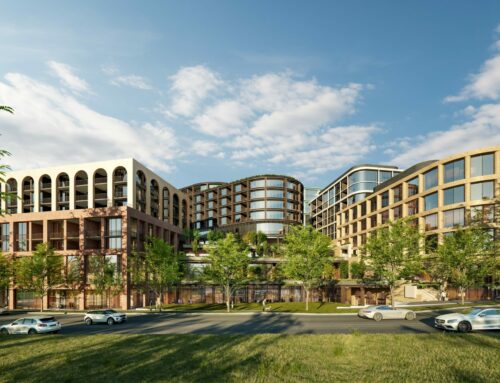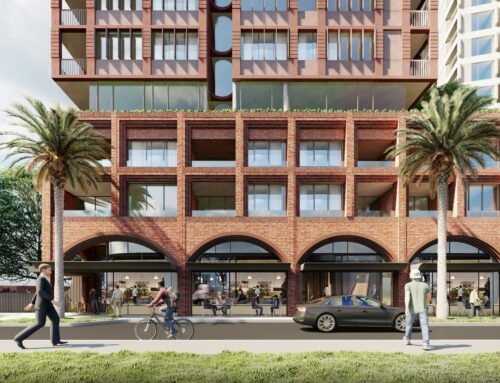A new residential development is underway at 2730 West 16th Avenue in Vancouver, addressing the city’s housing shortage.
Guided by Frame Properties’ vision, along with the project ownership group, the project will provide comfortable rental homes for families, offering stability and supporting community wellbeing. With 40 thoughtfully designed homes, it balances functionality with a welcoming, liveable environment and includes basic living suites with bicycle parking to encourage sustainable transport for residents.
Each home will include one air conditioned room, in line with British Columbia’s new law regulating temperature limits in certain spaces. Our mechanical design focuses on resident comfort during warmer months, creating a more pleasant living environment.
While the plumbing systems are straightforward, our design delivers an essential service for the project, ensuring reliable water delivery that’s both efficient and cost-effective. The design fits within the project’s budget, which addresses immediate needs and provides a strong foundation for long-term performance.
Balancing affordable living with rising construction costs in Vancouver posed a significant challenge. To address this, we worked closely with the client, finding creative ways to keep the designs within budget while still meeting essential living standards. This allowed us to maintain affordability without sacrificing the quality or functionality of the living spaces.
The West 16th Avenue development will bring affordable housing to the community, offering comfortable, secure living spaces for families in the rental space. With a focus on quality and accessibility, it will positively impact both residents and the wider community.
Project Details
Market Sector:
Residential and build to rent
Client: Frame Properties
Architect: Studio One Architecture
Completion: 2027
Location:
British Columbia
Canada
Vancouver

