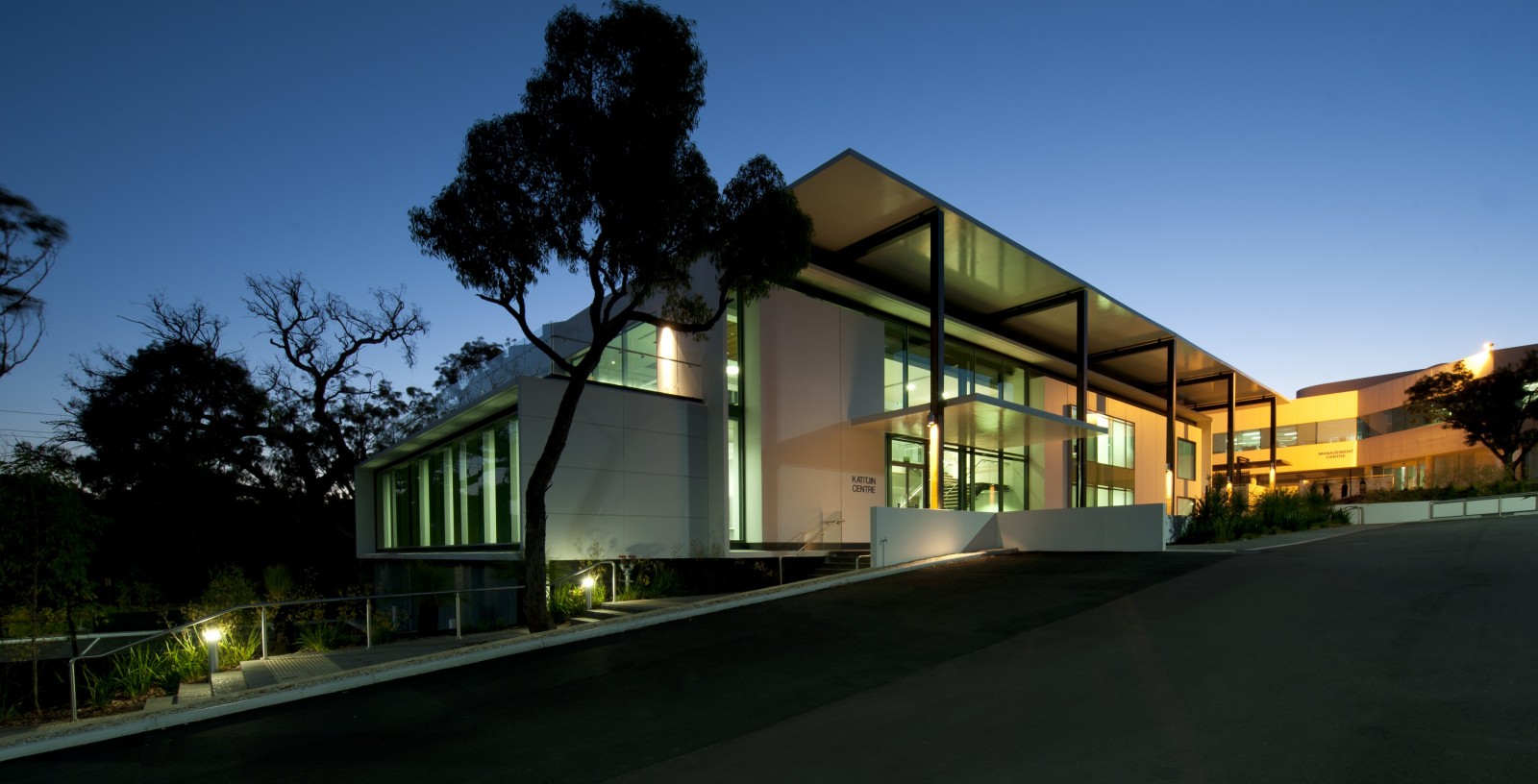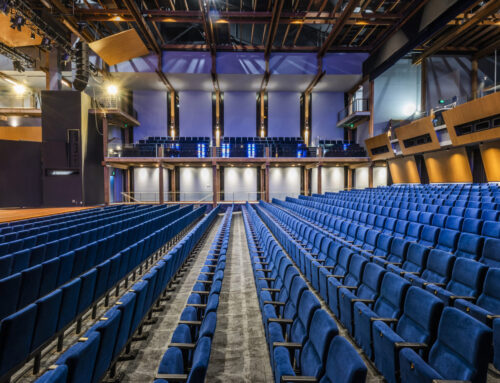The AIM Stage 3 building (Katitjin Centre) is a premier training facility with the design brief reflecting the highest client expectations, comprising 2 levels with training, meeting and conference facilities above an undercroft car park. NDY was commissioned to undertake core and specialist engineering services for this groundbreaking project.
The building has achieved a 6 Star Green Star Education v1 Design certification in line with the clients requirements for “World Leadership in Sustainable Design”. At 89 points (made up of 88 credit points and 1 innovation point), the project is among the highest rated green buildings in Australia. The building has also achieved a 6 Star Green Star As-built (Education v1) rating.
Situated within a green belt in Perth’s western suburbs and adjacent to residential properties, the building is designed to complement the surrounding environment. The roof area has been utilised to optimise use of photovoltaic energy panels and maintaining natural light entry into the building.
The combination of passive design, efficient equipment selection, sophisticated controls systems and extensive photovoltaic array resulted in a remarkable feat – a building which has been modelled to produce a nett negative carbon emission in operation.
Construction commenced early 2010 was successfully completed late 2011. Even more impressive is the achievement of this benchmark without compromising the aesthetic or usability value of the facility. The building achieves its targets subtly, but with an amazing overall impact. The Katitjin Centre epitomises what can be achieved with collaboration, vision and drive.
Throughout the design process NDY worked closely with AIM and the architect (Cox Howlett & Bailey Woodland) to ensure that sustainable initiatives pursued added value to the project.
Sustainability in all forms was a major focus for the building including:
- Indoor environment quality
- Energy saving initiatives
- Evidence based design
- Water saving initiatives.
Project Details
Market Sector:
Education
Client: Australian Institute of Management
Architect: Cox Howlett & Bailey Woodland
Value: $15 m
Completion: 2011











