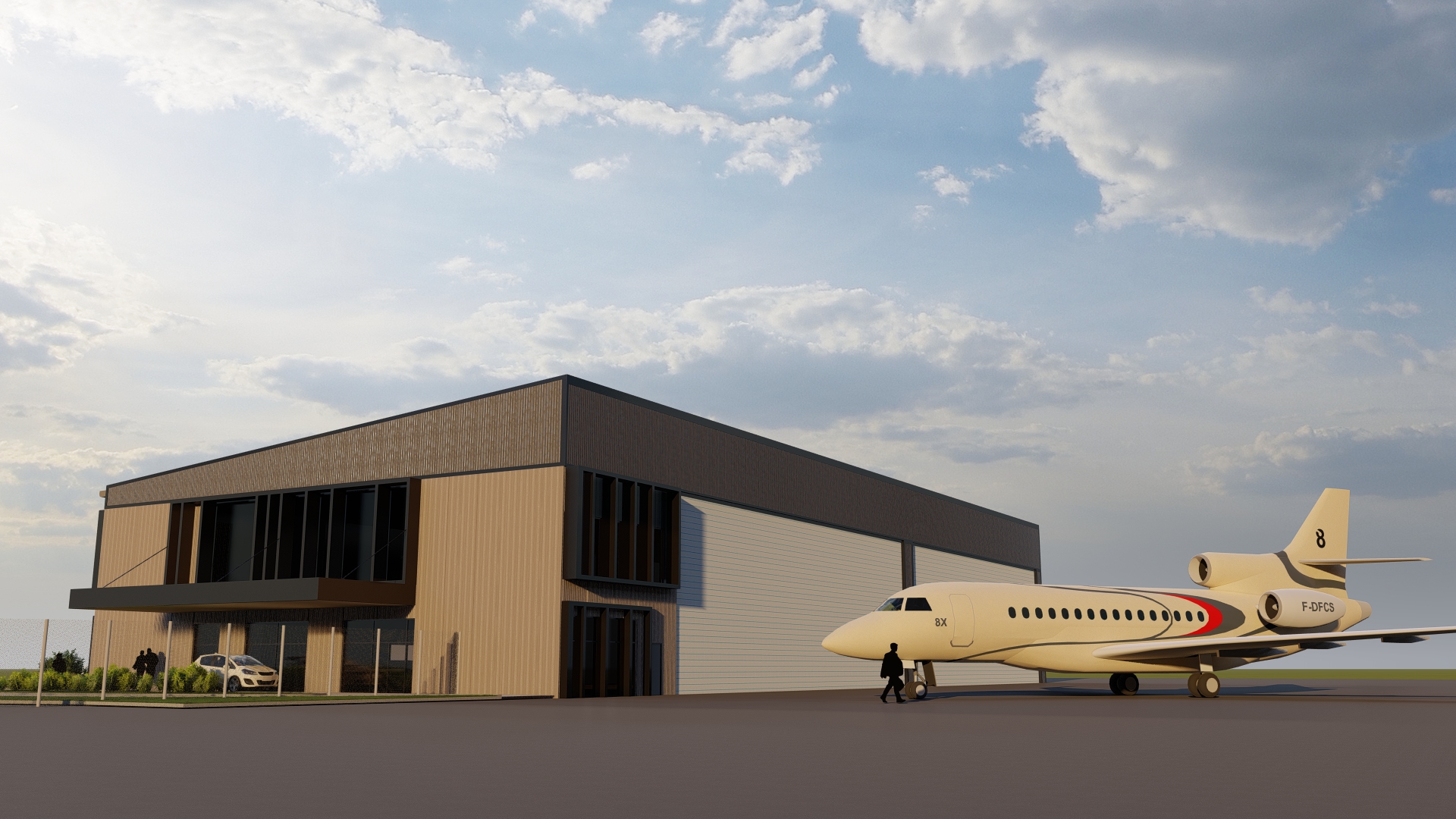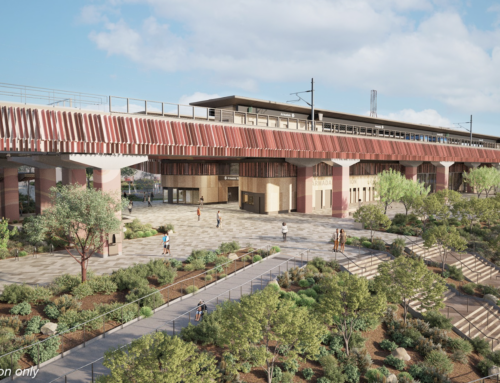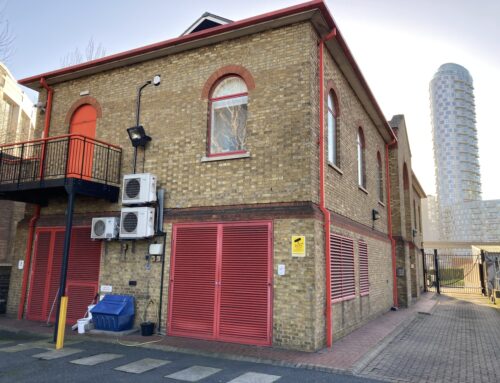The Hangar 562 project addresses the need for improved private aircraft storage and maintenance facilities at Bankstown Airport.
The unique facility spans a 1,500 m² hangar, cleverly divided by a fire-rated wall, alongside a functional two level, 380 m² office space. Key design priorities include compliance with stringent standards and codes, sustainability, cost-effectiveness and facilitating repeatability for future expansions.
Significant technical and logistical challenges were met, particularly in navigating constraints imposed by existing in-ground services on the site. Careful consideration was given to building sizing and positioning to minimise the extent and cost of services relocations.
The mechanical design for Hangar 562 embraced sustainability and efficiency, introducing natural ventilation through weatherproof external louvres along the facade together with roof slope ventilators on the roof platform to promote thermal crossflow of air using the ‘stack effect’ (natural buoyancy) for optimal air flow. This approach minimises energy consumption while maintaining adequate natural ventilation and comfort. Each hangar bay can optionally include a large de-stratification fan mounted under the hangar roof, useful for aircraft washing and drying. Additionally, the office spaces feature air-cooled, variable refrigerant flow systems for comfort temperature control.
The electrical infrastructure was meticulously planned to ensure reliability and future scalability. A new pad-mounted kiosk substation and dedicated main switchboard form the heart of the facility’s power supply, with provisions for future expansions such as solar PV systems and aircraft power and pre-conditioned air. Efficient lighting solutions and power distribution are designed to meet the hangar’s dynamic needs, emphasising energy conservation and operational flexibility.
Our communications strategy involved the installation of a comprehensive telecommunications conduit and pit system, leading to a centralised main communications room. This infrastructure supports robust connectivity across the facility, with provisions for CCTV, wireless access points and security systems. This backbone enables high-speed, secure communication channels, essential for modern aviation operations.
The security at Hangar 562 is supported by state-of-the-art security management systems, integrating access control, intrusion detection and comprehensive surveillance via CCTV. This layered security approach safeguards the facility against unauthorised access and ensures a secure environment for operations, essential to both client safety and asset protection.
Project Details
Market Sector:
Transport
Client: Bankstown Airport Limited
Architect: Crawford Architects
Contractor: Shape Australia
Value: $9 m











