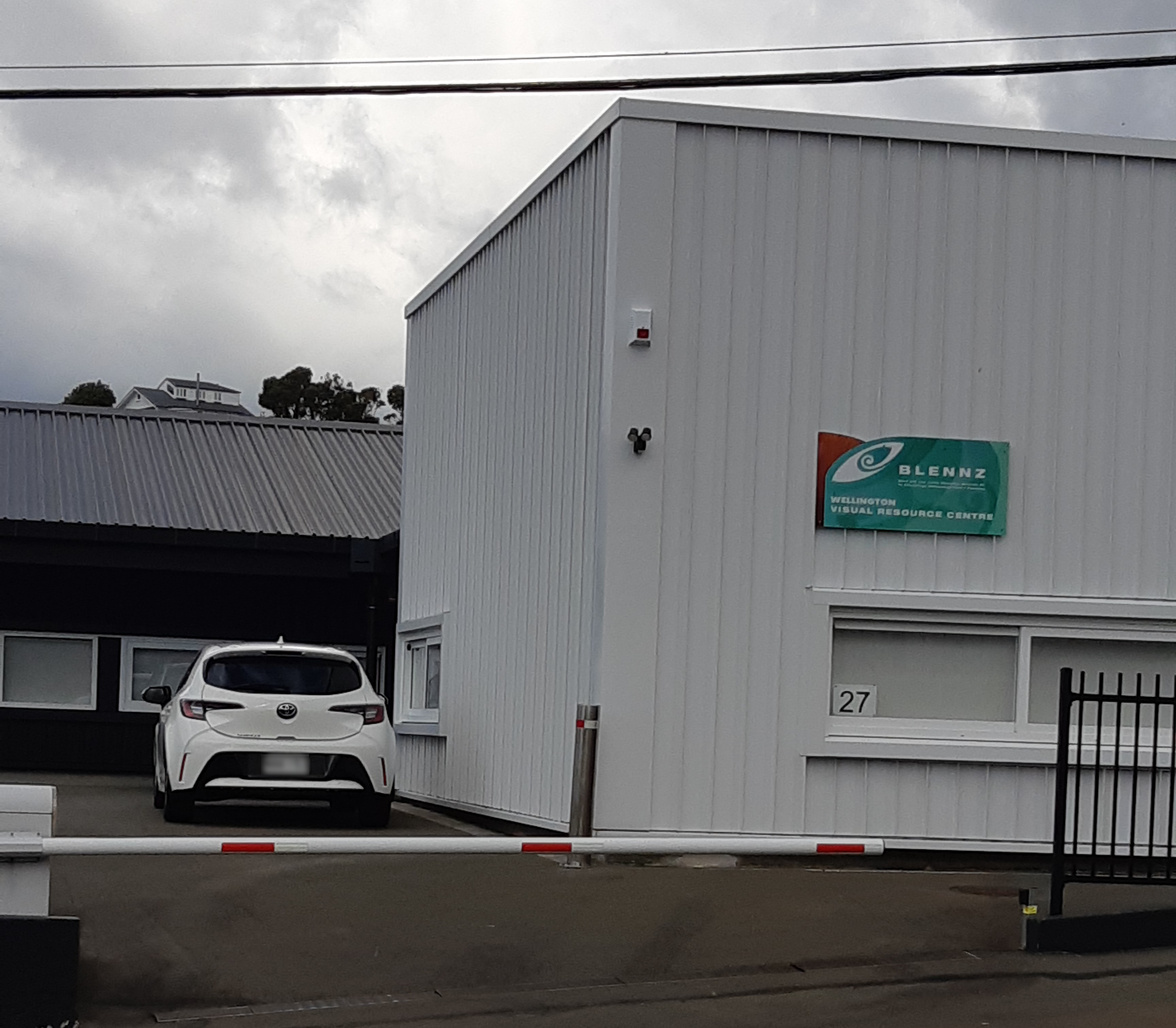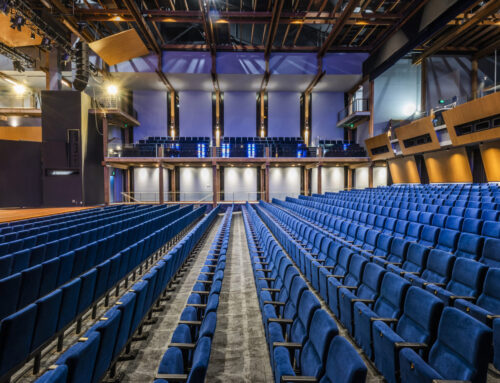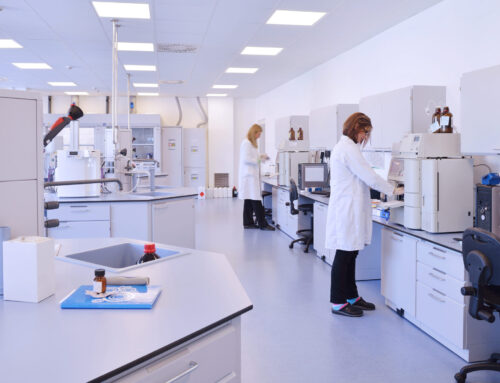Blind and Low Vision Education Network New Zealand (BLENNZ) is a school and national network of educational services for young people and children who are blind, deafblind or have low vision. A Specialist School, funded by the Ministry of Education, needed a base for specialist teachers to prepare lesson plans, teaching resources and hold meetings and events for children and their teaching teams.
The original project scope covered refurbishment of an older purpose-built facility that dated back to the 1970s. When it came time to refurbish, a number of structural issues were discovered (including the foundations) which led to the decision for a total rebuild. As a temporary measure, the BLENNZ team was relocated to a house on the Kelburn Normal School site while the new facility was delivered.
NDY delivered core engineering services for the new BLENNZ base, which spans one level with an area of 200 m² and provides staff with space to work and plan, as well as areas for large presentations and small and full staff meetings. Our team held regular meetings with the Ministry of Education and ASC Architects to ensure this vision was met.
Due to building size and budget constraints, NDY developed unique solutions to meet several different requirements. For instance, the shape of the building prevented the fresh air system from supplying meeting rooms, which we resolved by installing CO2 sensors in rooms with operable windows and a transfer air system for windowless meeting rooms.
The outcome is a building that provides the BLENNZ team with a work environment that is better suited to their daily activities and that enhances comfort and productivity.
Project Details
Market Sector:
Education
Client: Ministry of Education
Architect: ASC Architects
Contractor: Naylor Love
Value: $3 m
Completion: 2019
Location:
New Zealand
Wellington











