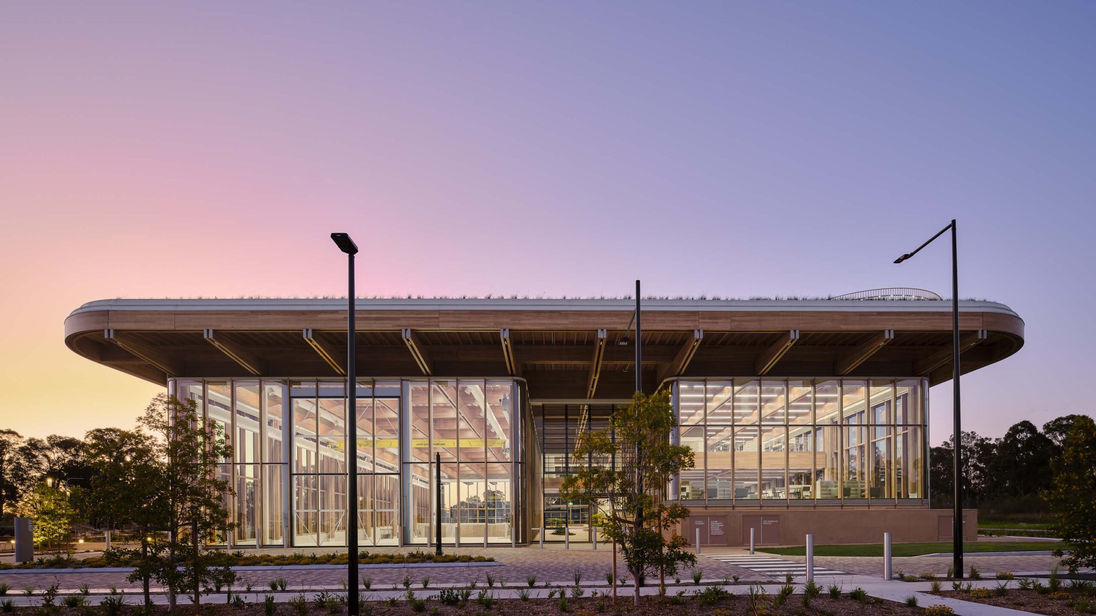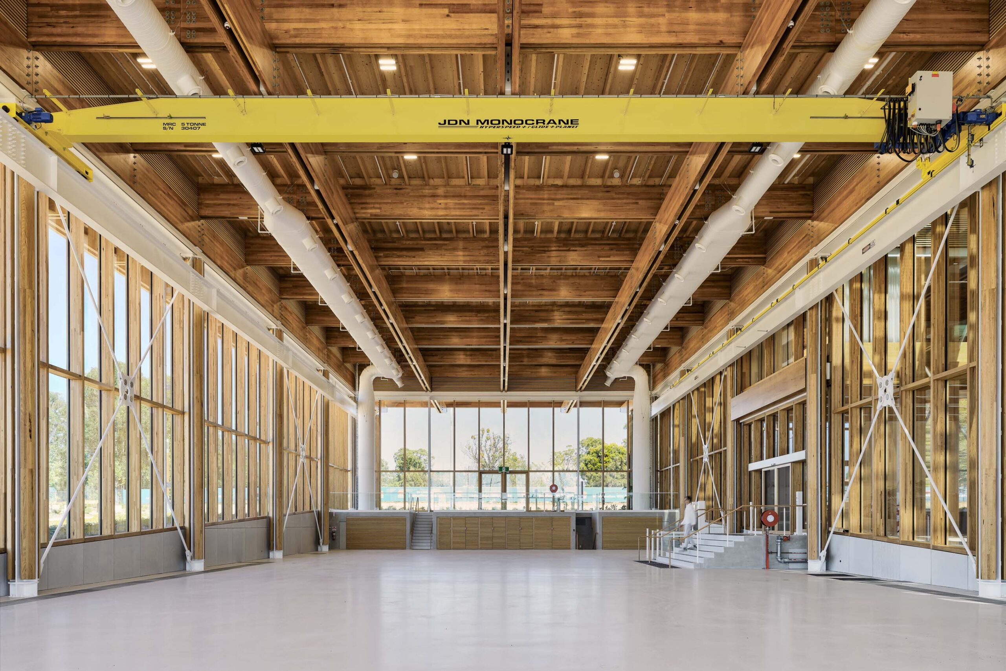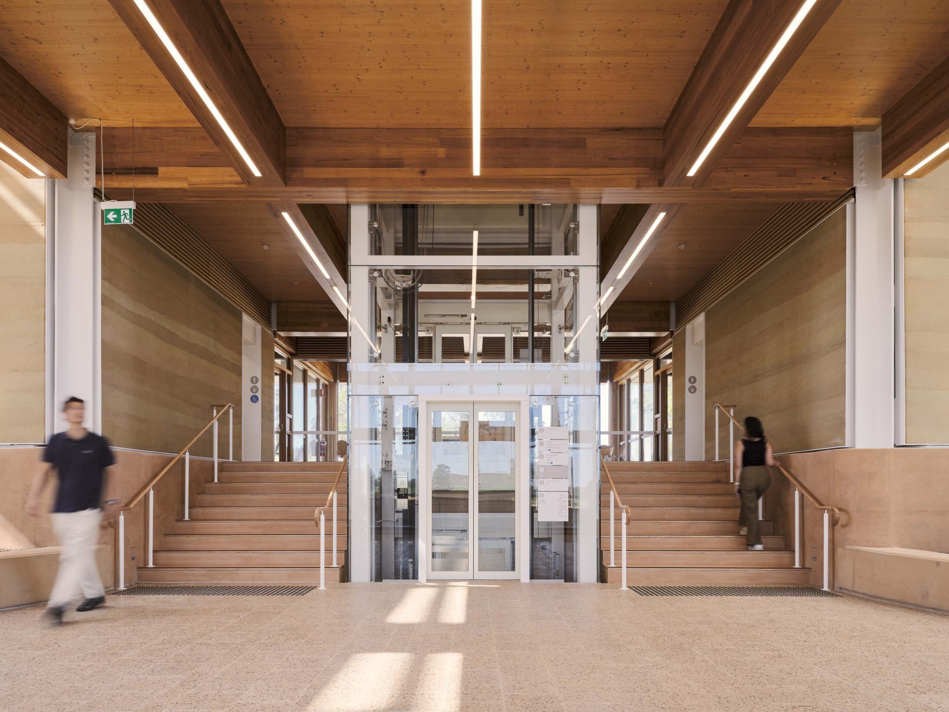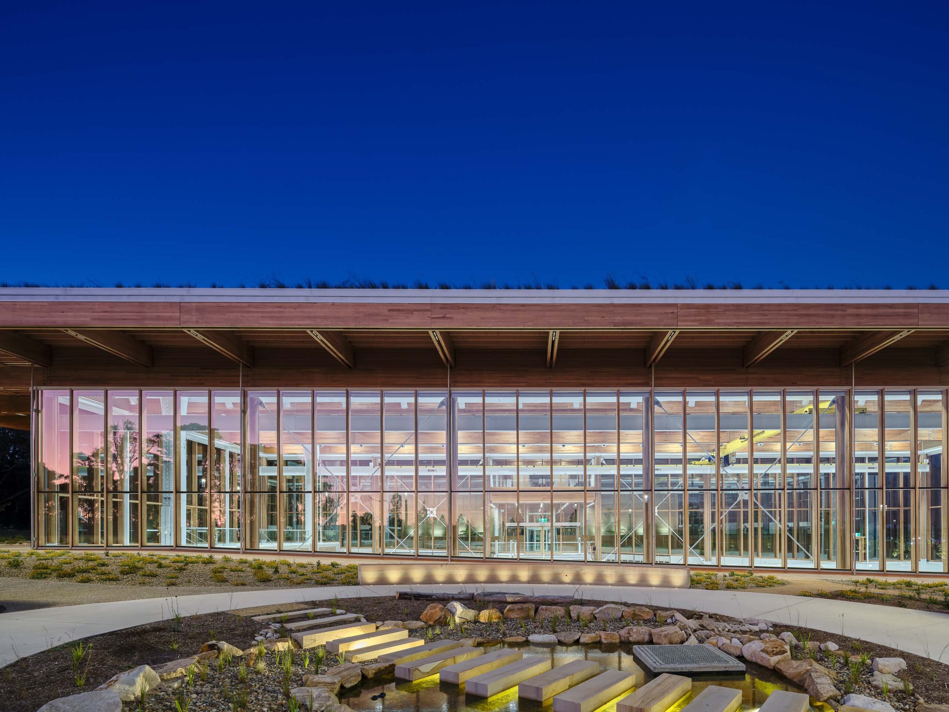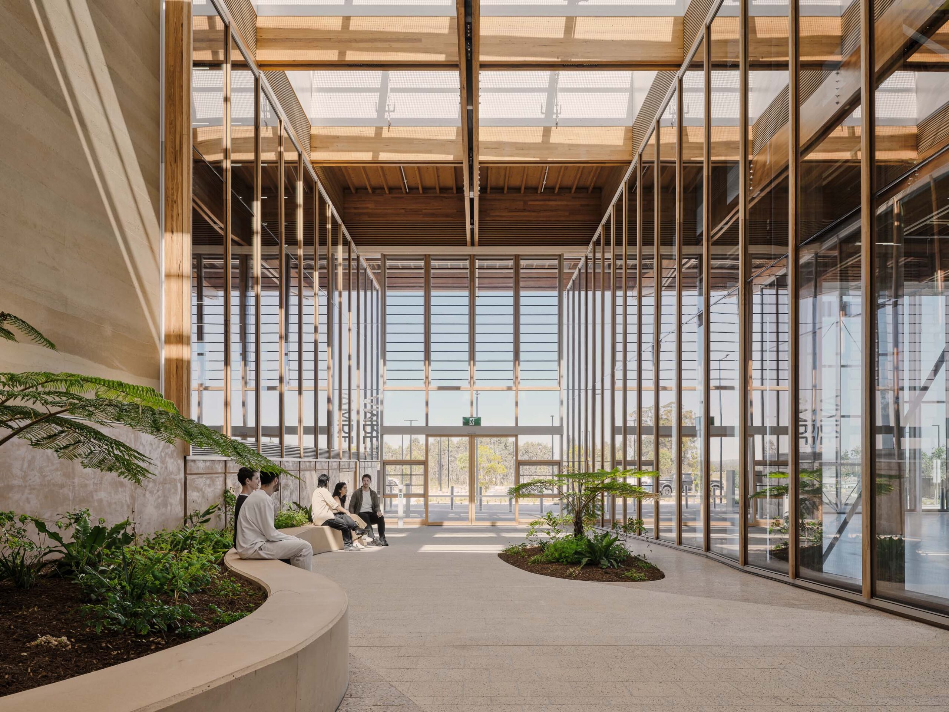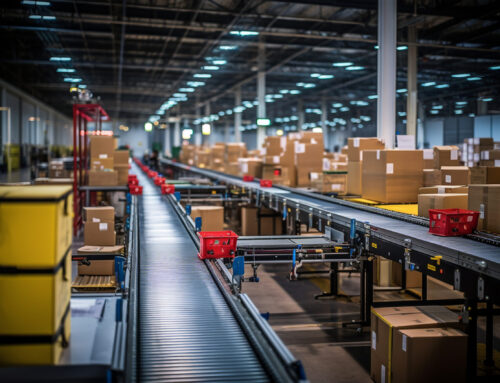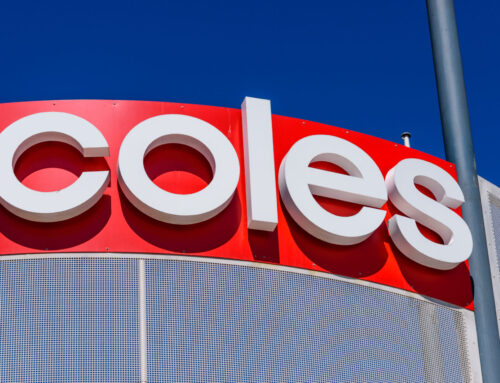The First Building in Bradfield City Centre marks the beginning of Australia’s newest city. Located within the emerging Western Sydney Aerotropolis, the NSW Government envisions Bradfield as the national capital for advanced manufacturing, with the Advanced Manufacturing Readiness Facility (AMRF) housed within the First Building creating high-value jobs and driving new opportunities.
Backed by more than a $26 billion investment in Government infrastructure in the Aerotropolis, the First Building is central to the economic development strategy shaping Bradfield City Centre. It will bring together government, industry and researchers in a collaborative space designed to advance engineering design, digital transformation and quality testing.
True to its purpose, this 3-level building, designed by Hassell and led by the Bradfield Development Authority (BDA), is constructed using a prefabricated timber ‘kit of parts’, allowing it to be disassembled, expanded or relocated as Bradfield evolves. A focus on sustainability and circularity is embedded in its design, with natural materials such as rammed earth reducing environmental impact.
NDY designed a fully electric mechanical system that supports both comfort and sustainability for the building. Air-sourced heat pumps and chillers circulate heating and chilled water through a concealed pipe network, keeping the space efficient and uncluttered.
In the office area, an underfloor heating and cooling system distributes air through a raised floor void. Instead of traditional ceiling diffusers, the system uses floor mounted fan tiles—square grid tiles embedded with small, built-in fans that pull air from the floor void and circulate it into the space above. These imported UK fan tiles work in coordinated banks, switching on and off based on temperature needs to maintain a comfortable environment without unnecessary energy use.
Power demand was one of the biggest challenges on the project. The advanced manufacturing equipment, combined with office and building system needs, put pressure on the available supply. With limited capacity from the grid, NDY took a strategic approach to power allocation. A large solar array, covering most of the 1,300 m2 roof, supports the First Building’s energy needs, while an onsite 460 kWh battery storage system captures excess solar power, reducing reliance on the grid and lowering carbon emissions.
Lighting is designed to work for both industrial and office spaces while respecting the building’s architecture. The manufacturing hall uses highbay fixtures for bright, uniform coverage. In the office space, with no ceiling to conceal fittings, NDYLIGHT integrated continuous linear luminaires directly into the timber beams, keeping fixtures concealed and aligned with the architectural design.
Externally, building lighting is fully integrated within the exposed timber beams. These concealed luminaires highlight the architectural form and warm tones of the timber columns and beams. A selection of optics and intelligent lighting controls focuses light output on the building surrounds, minimising light spill beyond the perimeter. Warm colour temperatures are used to create a comfortable and inviting experience, giving the building a distinctive nighttime presence. A layered lighting approach is used in the landscaping, with low-level luminaires illuminating pathways, water features, rammed earth walls and large trees. The lighting scheme is designed to be sustainable, low maintenance and efficient, supporting the long-term operations and maintenance of the building.
With a mix of open workspaces, meeting rooms and a boardroom, our audio visual design supports different ways of working. The boardroom and meeting rooms are equipped with built-in speakers, microphones and room booking systems for web conferencing and space management. Ceiling mounted microphones in the boardroom connect directly to the AV system, improving sound quality for meetings and presentations. The open office layout called for a flexible approach, with trolley mounted interactive displays that can be moved where needed, creating a versatile setup for presentations, discussions and collaborative work.
To support communication across the First Building, a public address system is integrated throughout, delivering announcements to designated zones for employees and visitors. Our communications design supports up to 4 tenants while allowing flexibility for future occupants with evolving requirements. A highspeed fibre optic network connects key areas of the building, with CAT6A shielded cabling providing reliable data connections throughout. This setup supports up to 10-gigabit applications, allowing for fast and stable connectivity.
The building’s security is designed to accommodate multiple tenants while meeting the needs of the current occupant. Our security system design includes card readers on all building entry points and tenant doors, allowing access to be controlled as needed for employees and visitors. Extensive CCTV coverage is in place both internally and externally, adding an extra layer of security.
Our vertical transportation design supports movement across the First Building’s 3 levels. A fully glazed passenger lift connects the floors, providing access for all users and meeting Disability Discrimination Act (DDA) compliance. With a mix of industrial and office spaces, the lift is designed to balance accessibility and functionality, supporting both daily operations and future growth.
Sustainability is built into the First Building, with a focus on reducing energy use and smart passive design. NDY carried out natural ventilation modelling to test how operable louvres could help regulate airflow and reduce reliance on mechanical cooling on milder days. Solar PV and battery studies determined the best approach to renewable energy storage, making the most of onsite generation. The building is targeting a 6 Star Green Star Buildings rating and a 5.5 Star NABERS Energy rating.
The First Building in Bradfield will create jobs, support new technologies and strengthen Australia’s manufacturing sector. By bringing industry, government and researchers together, it lays the foundation for long-term economic growth.
Project Details
Market Sector:
Industrial
Client: Bradfield Development Authority, Taylor
Architect: Hassell
Contractor: Taylor
Completion: 2024

