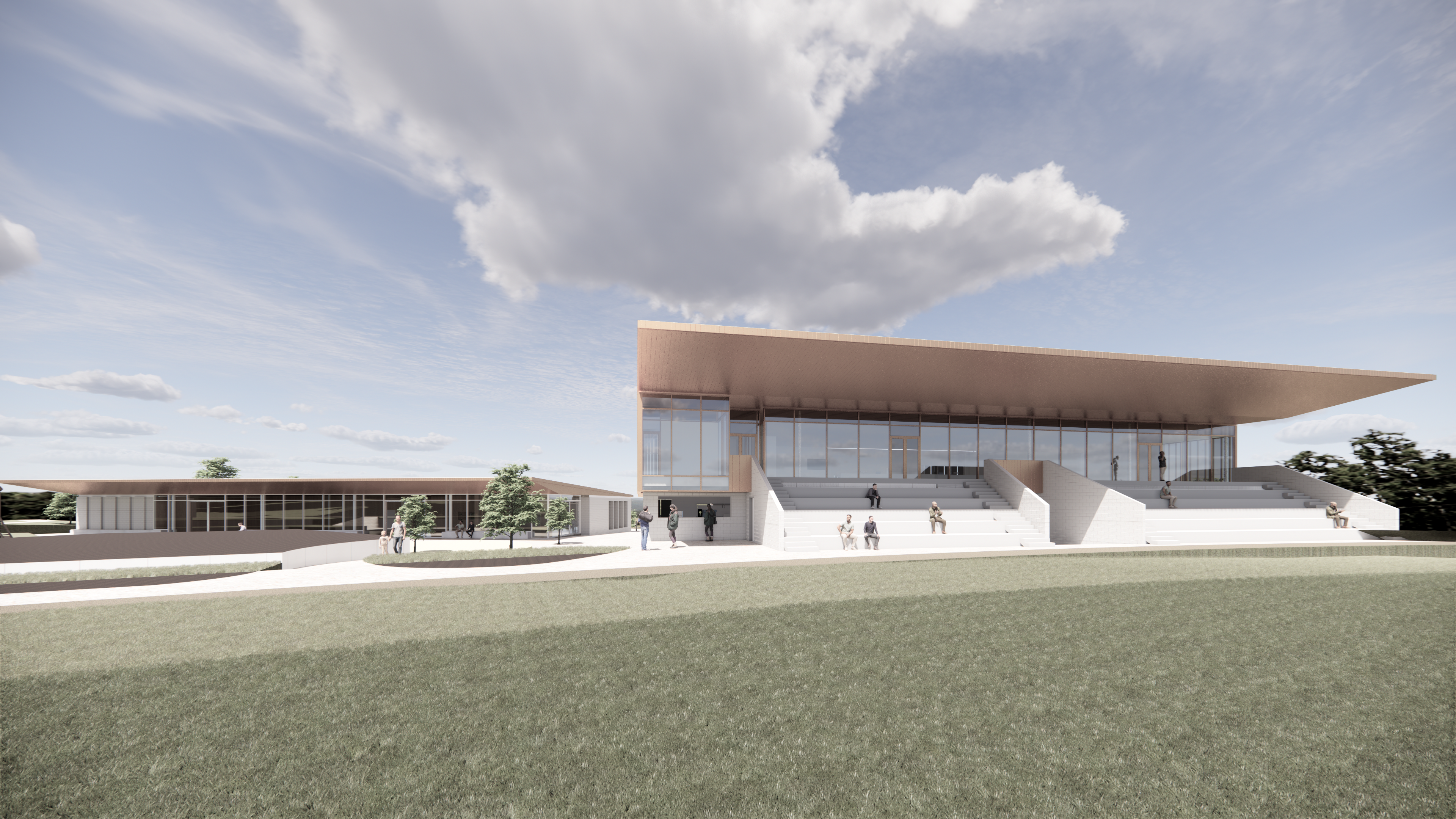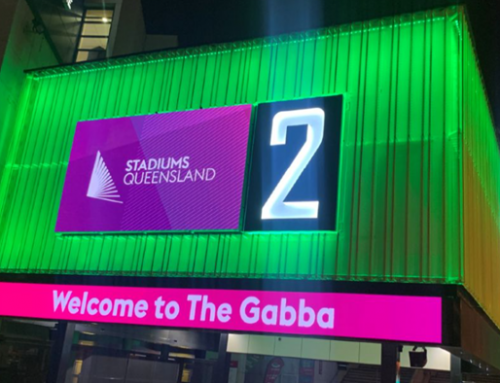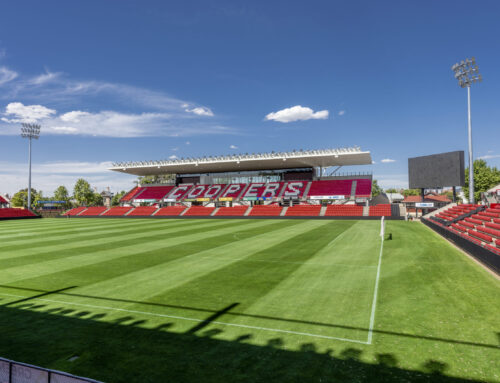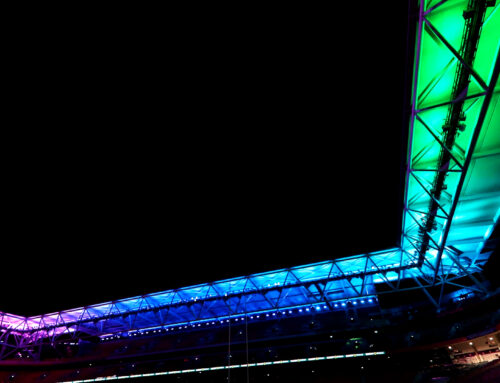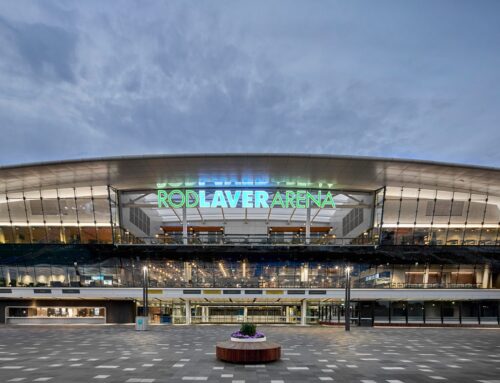Recognising the exponential growth of the local football club and the fast-growing community in the Adelaide metro area, the City of Tea Tree Gully invested in the expansion and modernisation of the Harpers Field Community and Sporting Facilities.
The project delivered 2 main buildings: a community hall and a sports club with change rooms. The community facility features hall spaces, smaller meeting rooms and an activity shed for community groups to pursue hobbies. The sports club caters to the local cricket and football clubs, featuring change rooms, a gym, canteen, function room, commercial kitchen and stadium seating.
A key objective was to construct the new facilities while existing club rooms were still in use. With the new buildings constructed in and around the existing location, the services were carefully designed to either co-exist with existing services or support future adaptation (with temporary connections in use during the transition period). For example, our engineers established electrical services from an alternative location to temporarily back feed the old club rooms. The electrical engineering also supports seamless integration with the City’s overarching IT systems, ensuring the new building aligns with specific council systems.
The mechanical design focuses on minimising rooftop plant for safer maintenance access, with remote ground level plant enclosures and air conditioning refrigerant pipe work routed under a ground level culvert. In line with the City’s sustainability goals, the new building also incorporates heat pump electric hot water heating and all-electric air conditioning, replacing previous arrangements where bottled gas supported amenities (such as hot water heating). 30kw of rooftop solar helps offset the electrical energy used by air-conditioning and hot water systems.
Our team worked closely with the South Australian Country Fire Service to establish fully compliant fire protection coverage, incorporating new fire booster and fire pump facilities alongside brigade access to provide coverage to the whole site.
The fast-growing area and increased size of the facility raised concerns about the capacity of existing sewer infrastructure. Our hydraulics team negotiated with SA Water to ensure a connection that suited site needs without triggering major upstream infrastructure upgrades. Additionally, with the existing sewer mains located under the proposed location of the new building, they were efficiently rediverted around the site.
The Harpers Field Community and Sporting Facilities not only meet current demand but also lay the foundation for future growth, ensuring a lasting impact on the local community and a welcome footing for multiple generations of aspiring sporting enthusiasts.
Project Details
Market Sector:
Sports, Entertainment & Public Buildings
Client: City of Tea Tree Gully / Studio Nine Architects
Architect: Studio Nine Architects
Contractor: Sarah Constructions
Value: $12 m
Completion: 2024

