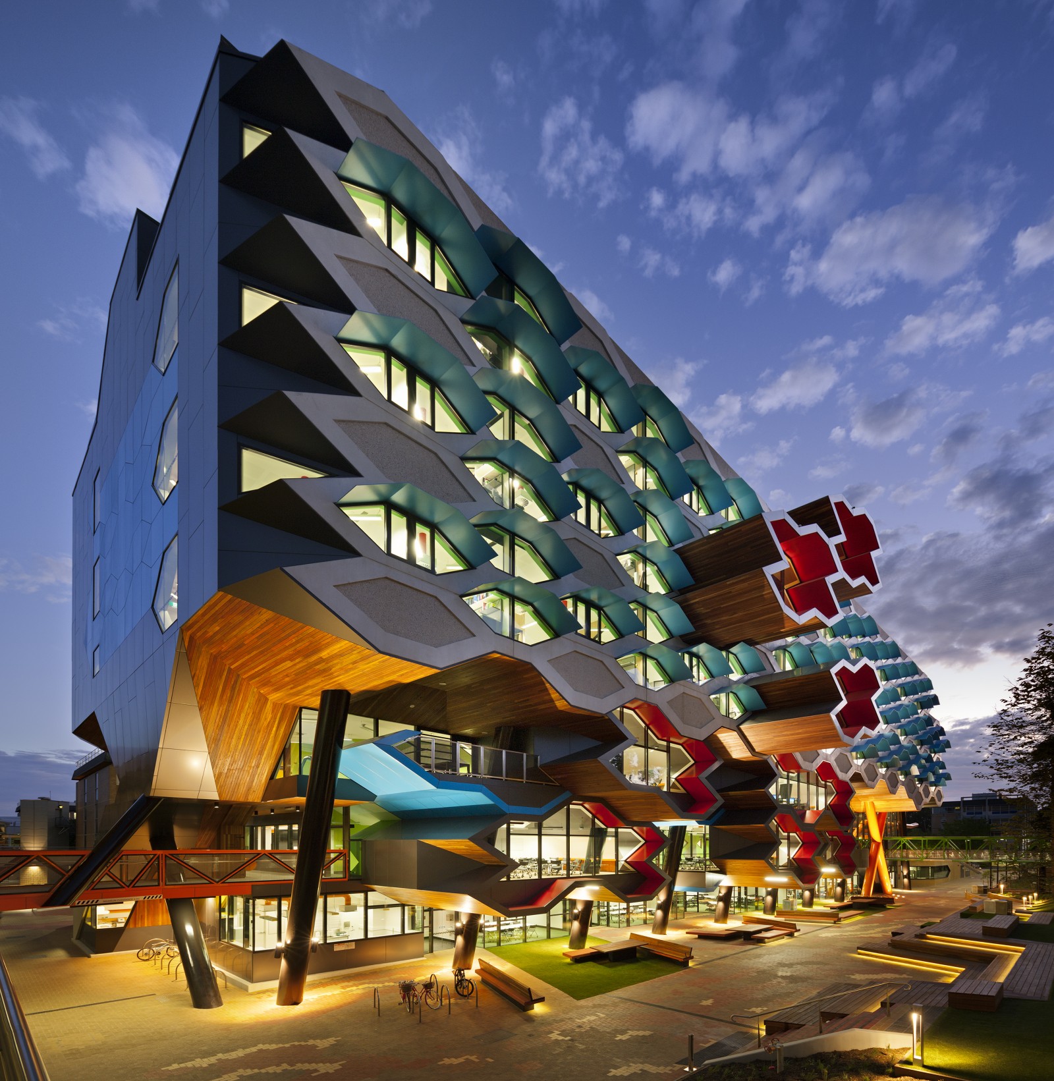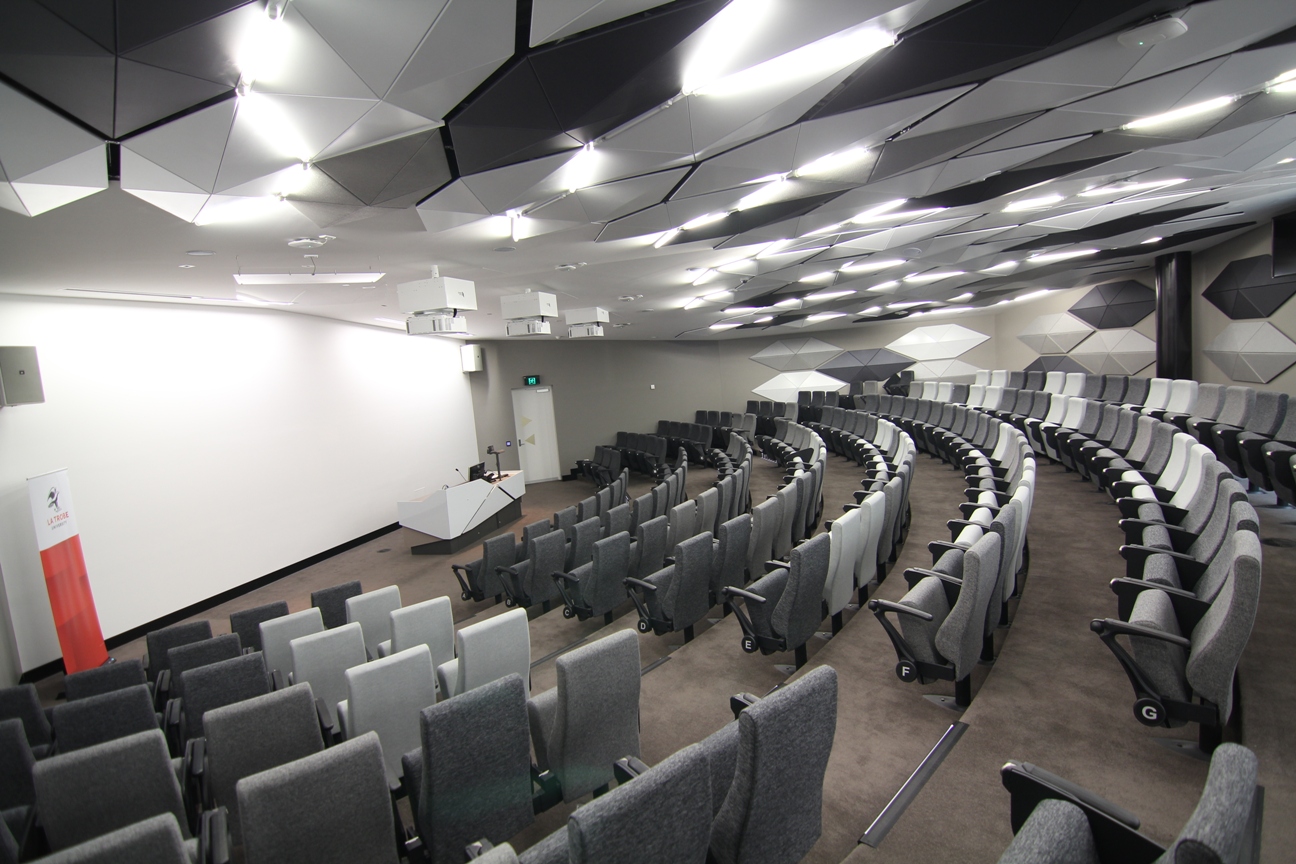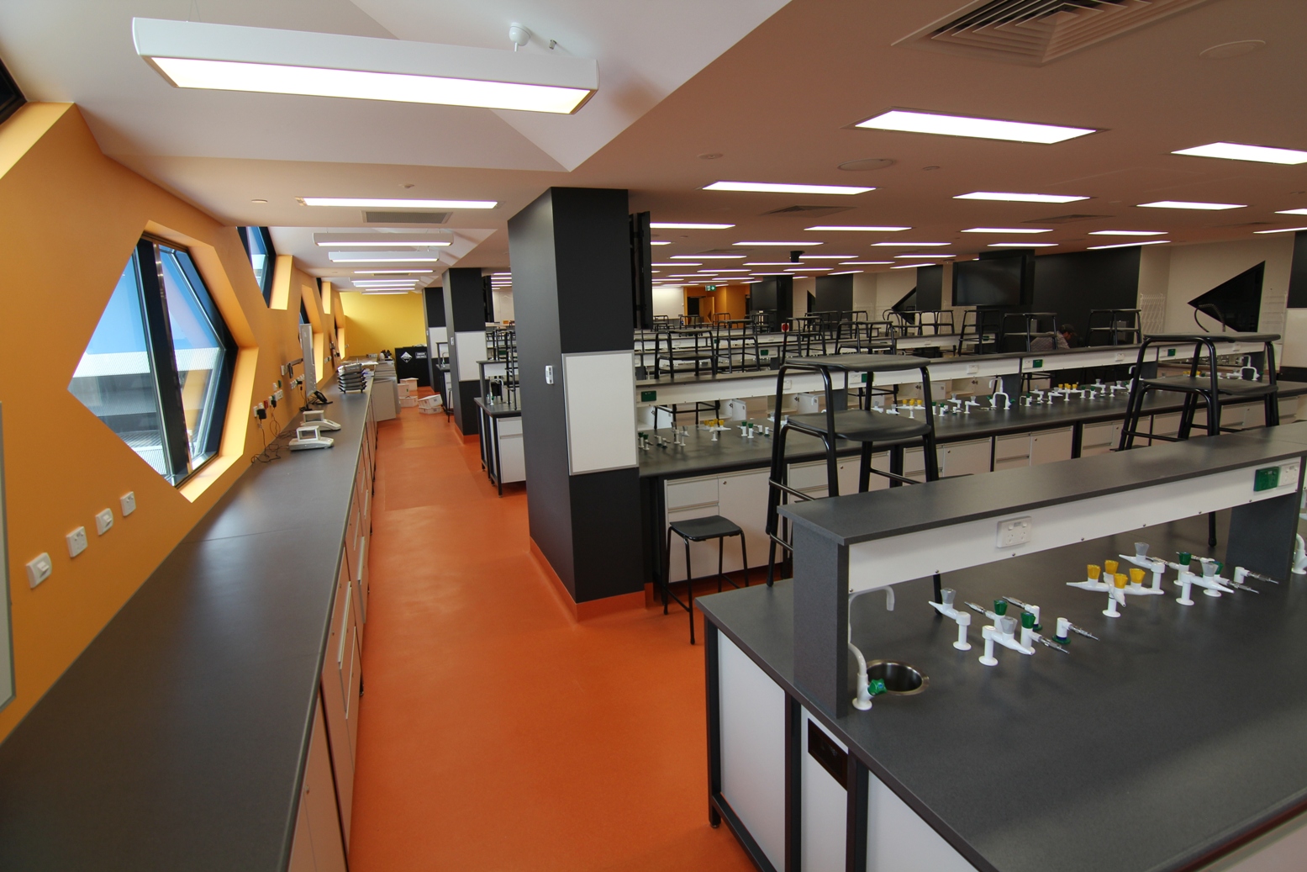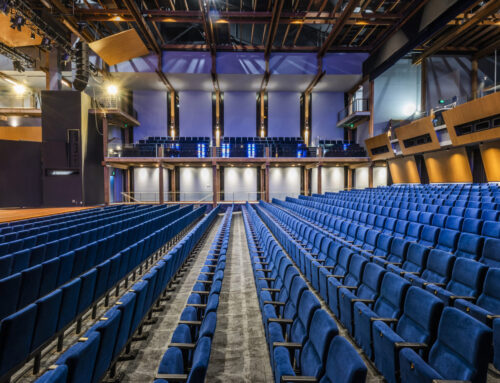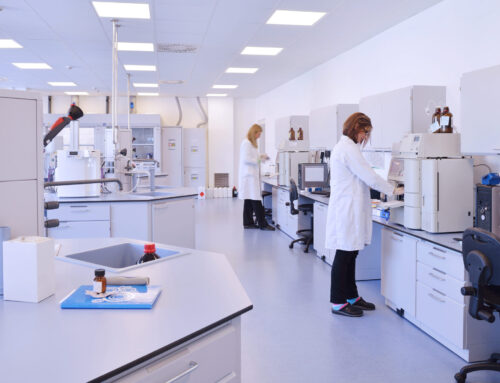The La Trobe Institute for Molecular Science (LIMS) project delivered a state-of-the-art scientific teaching and research building facility for La Trobe University, Bundoora.
LIMS has been designed with clearly visible and striking features but it is the many concealed and hidden services which deliver the greatest benefits to building occupants and users. The brief was to create a building that is both functional and symbolic of the future rather than reflective of the past. Therefore, functional design was a fundamental aspect of this build. Supporting the sustainability initiatives throughout the facility are a number of interconnected engineered solutions: solutions which add to the pedigree of this facility.
As the sustainability consultant on the project, we acted as a facilitator between all the design disciplines, engaging and guiding the design team in determining the most appropriate design solution. We assisted the team by providing our own internal tools which included a Green Star pathway and documentation matrix. Both established very clear frameworks for the design team to work within and this management aspect of our involvement was fundamental to the successful delivery of this project.
The air conditioning systems are overseen by a central building management system which is a critical component in terms of monitoring and controlling the different mechanical services in the building. The striking facade also disguises a sophisticated mixed- mode ventilation system, adding value to both indoor environment quality and energy efficiency.
The innovation, ingenuity and integrated intelligence achieved at LIMS was made possible by a deep sense of collaboration and understanding amongst the design team. The project was successfully awarded a 5 star Green Star rating.
Project Details
Market Sector:
Education
Client: La Trobe University, Novated to Watpac Construction Pty Ltd
Architect: Lyons Architects
Contractor: Watpac Construction Pty Ltd
Value: $100 m
Completion: 2013

