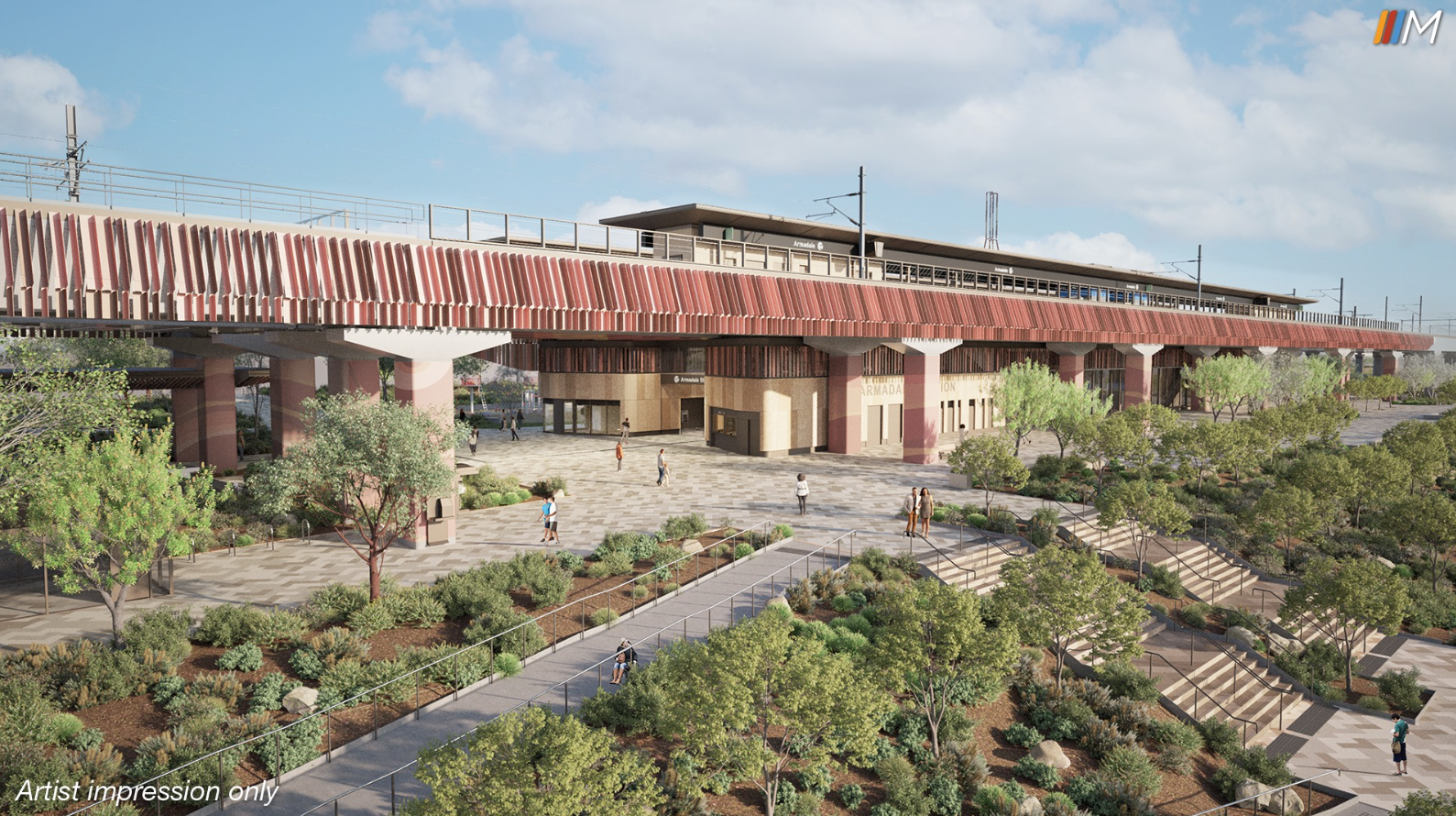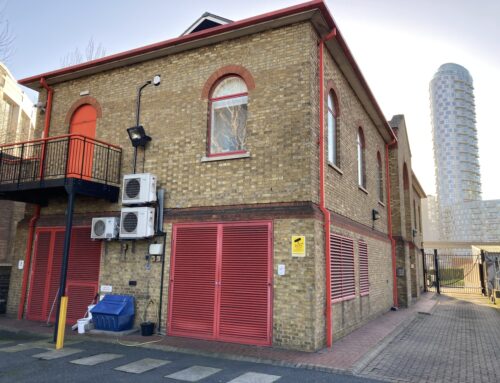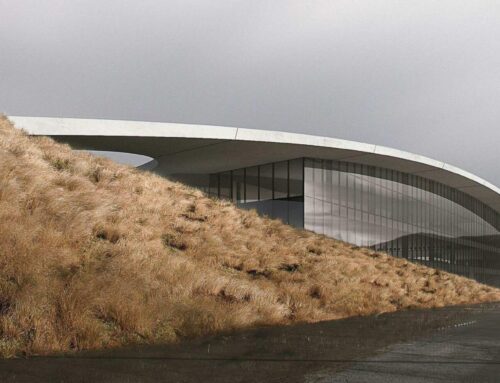With changing population demographics and a growing residential presence in the southeastern suburbs of Perth, the state government recognised that the existing Armadale Line required an extension to serve the evolving needs of the community and provide increased access to the CBD for students, workers and commuters.
The Armadale Line has been extended approximately 8 km south to a new ground-level station in Byford, supporting one of the fastest growing areas in Australia.
Armadale Station has been rebuilt as an elevated station with 3 nearby busy level crossings removed and replaced with elevated rail. Other level crossings between Armadale and Byford have also replaced with alternative treatments to improve traffic flow and ease road congestion.
The project team was focused on providing exceptional quality rail systems design, compliance and operational readiness with minimal downtime and disruption to existing suburban rail services.
To achieve this, NDY undertook detailed planning, coordination, and scheduling between engineering disciplines and with our client. The systems engineering and assurance methodologies adopted further supported design standards and safety compliance.
Our design maximised the use of prefabricated and standardised components for increased site safety and construction efficiency with minimal material waste and disruption. Pre-installation factory testing on materials and components minimised potential defects over the life of the project, with a local factory providing local servicing and maintenance as needed in future years.
NDY used advanced building information modelling (BIM) techniques on an integrated BIM 360 platform to deliver the design. This included design comments resolution and verification, coordination, construction cost assessment and programming. This combination of software supported improved quality and accuracy of documentation. It also enabled collaborative design review, sped up clash detection and resolution of issues and provided excellent 3D visuals for a detailed understanding of the built environment.
Project Details
Client: PTA, MetCONNEX Alliance (KBR, Pritchard Francis, Laing O'Rourke)
Architect: Hames Sharley, Weston Williamson
Contractor: Laing O'Rourke
Completion: 2025











