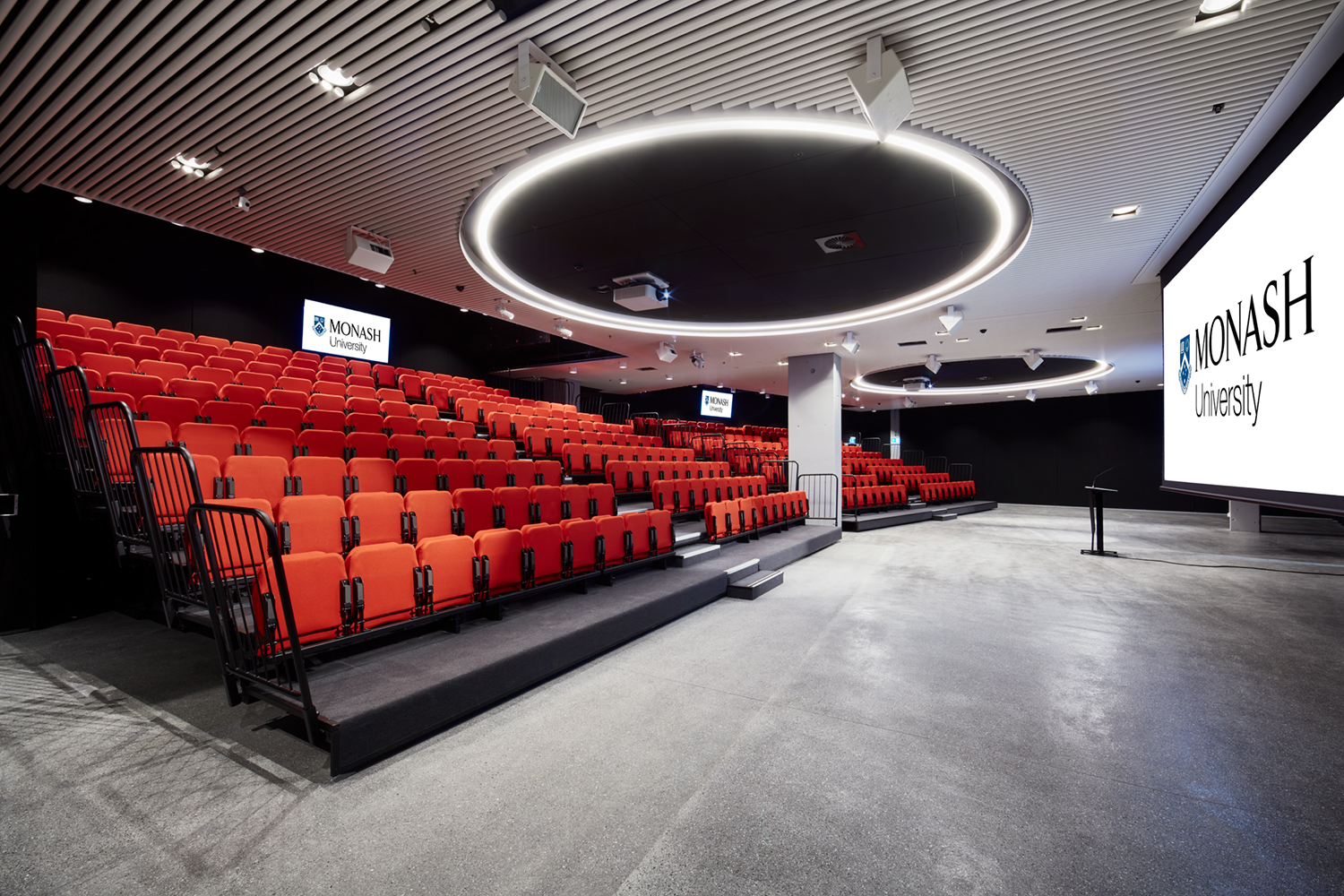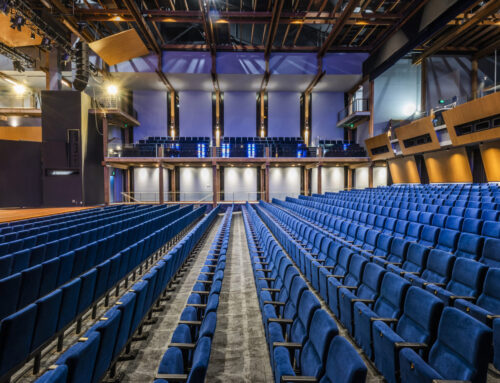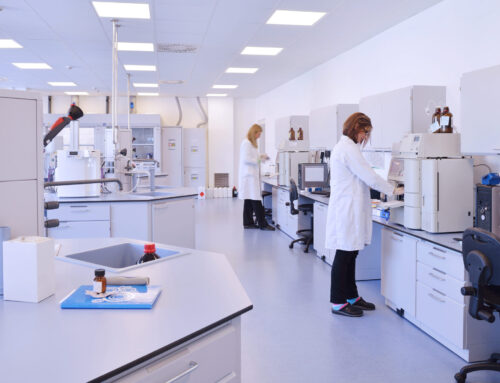Monash College is the preferred pathway to Monash University for international students; offering foundation study programs and English language courses, diplomas, pathways courses and professional experience programs.
The new campus at 750 Collins Street merges Monash College’s existing city campuses as they relocate into this single vertical campus comprising 45,000 m2 of floor space across ten floors in the heart of the Melbourne CBD.
NDY was engaged as the specialist audio visual consultant for the project, working closely with Monash eSolutions and BPD, and Lyons Architects to deliver audio visual technology solutions for over 200 learning and teaching spaces, thoroughfares, internal stair void, food and beverage and retail spaces.
Some of the key components of the new vertical campus include:
- Flat floor learning and teaching spaces
- Teaching laboratories
- Art and design Spaces
- Music and recording studio
- Video production studio
- Auditoria and performance spaces
- Meeting rooms and boardrooms
- Digital signage and interactive way-finding displays
- Room scheduling for formal and informal spaces
- Student Services Queuing System
- Panoramic fine pixel pitch LED video wall.
Project Details
Services:
Audio Visual
Market Sector:
Education
Client: Monash College
Architect: Lyons Architects
Value: $12 m
Completion: 2020













