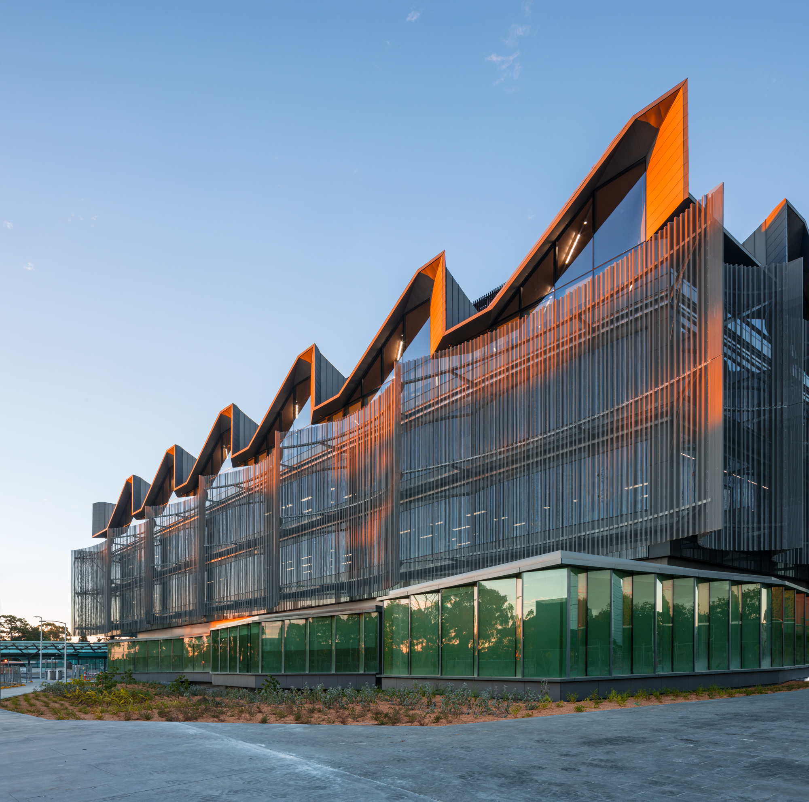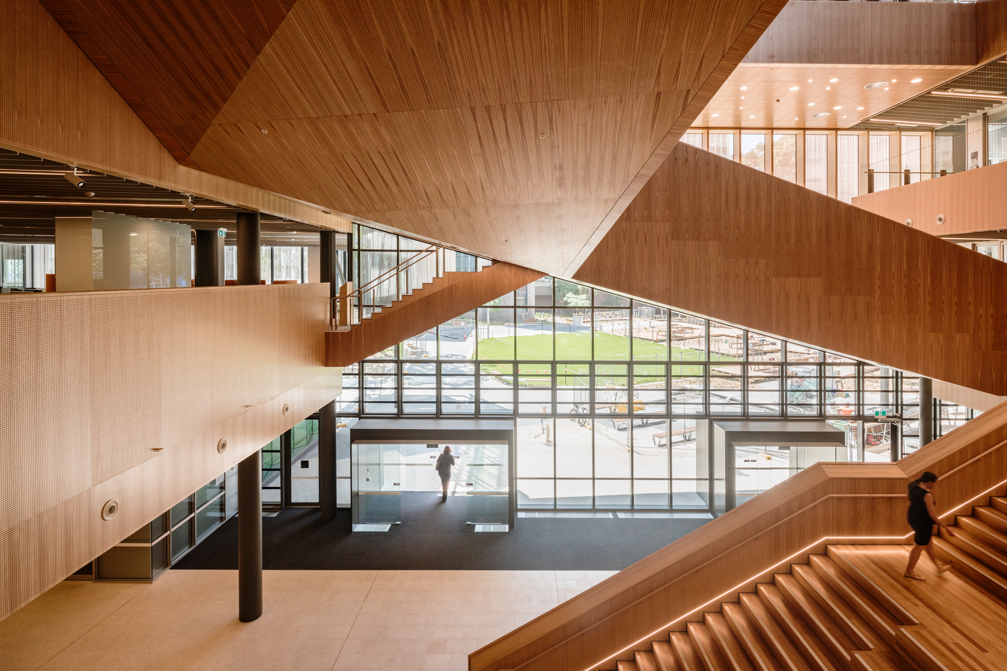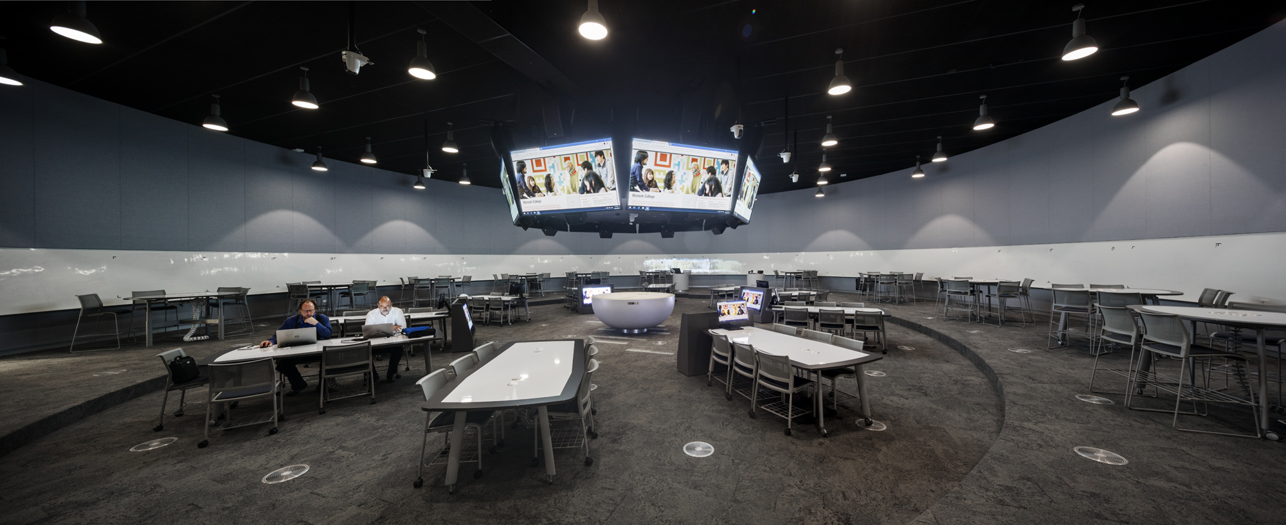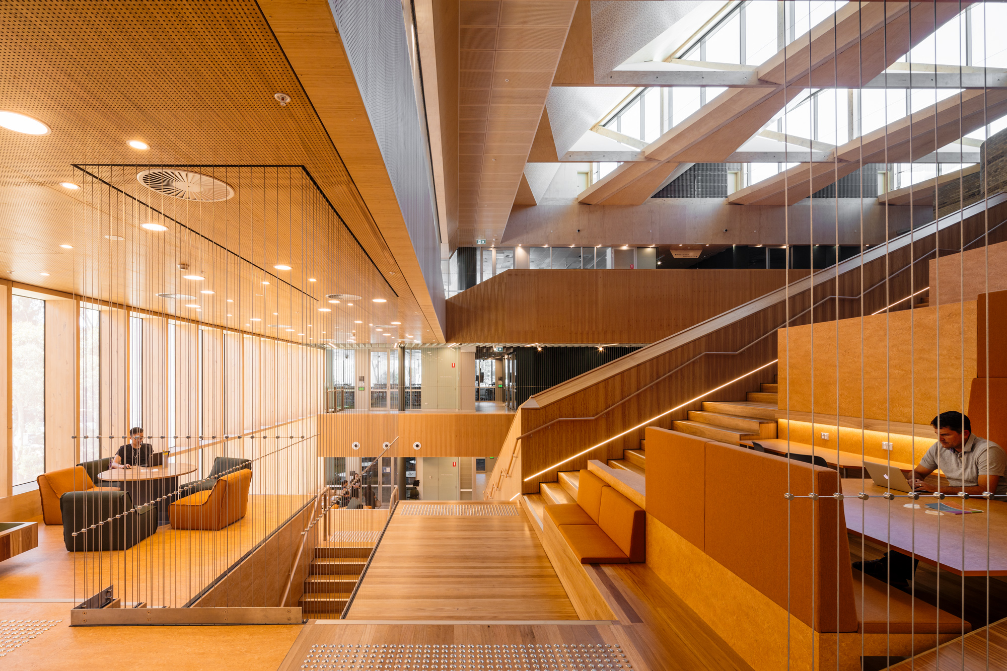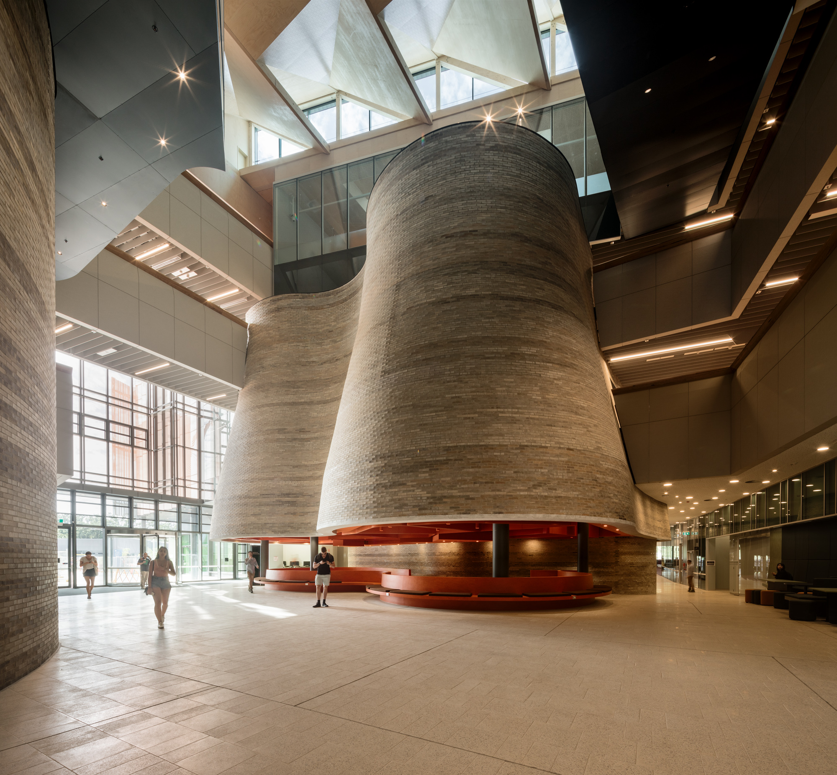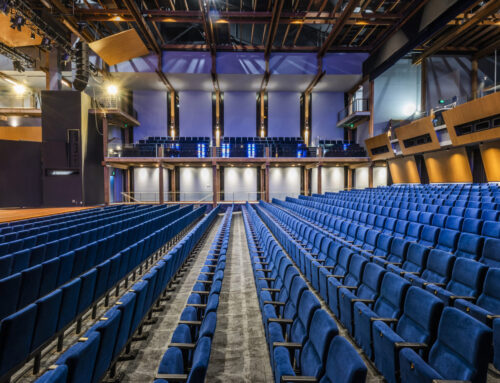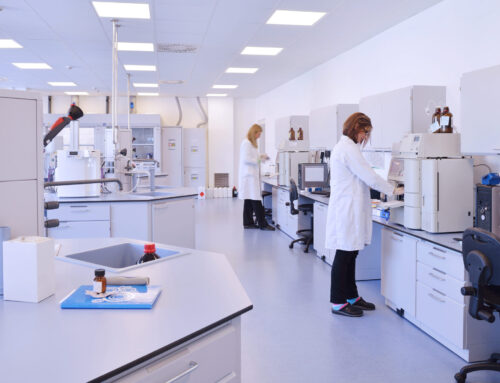As you enter the grounds of Monash University from the South, an impressive structure rises in the distance and warmly welcomes you. Aside from its striking physical presence, the building serves as a representation of Monash’s commitment to education transformation and forms a gateway to the university’s grounds.
The world-leading Learning and Teaching Building is part of Monash’s broader vision for ‘Better Teaching and Better Learning’, an agenda which seeks to raise the bar for student education and engagement and instil a sense of excellence among staff and students alike. Integral to this vision is the reinvigoration of the Southern precinct which in addition to the LTB includes a new public transport interchange, additional parking, public plaza and retail outlets.
The highly visible building provides Monash University with a new face to the community, featuring a new front door experience for all visitors arriving at the University through a new transport interchange. The LTB building inspires, challenges and facilitates education through a dynamic and collaborative learning and teaching environment which enables student-centred teaching. With over 60 formal and informal learning spaces and offices spread across four levels, the building is also an example of Monash’s ongoing commitment to sustainability. The building is targeting a 5 Star Green Star As-Built rating.
NDY worked with Monash to deliver core services and a bespoke sustainability strategy to enable the university to realise its sustainability objectives. Key design initiatives include maximising passive design; facade optimisation; the provision of an excellent indoor environment; PV’s; solar thermal; water conservation strategies and integrating learning opportunities to enable staff and students to improve their environmental footprint.
The sustainability strategy will also inform future projects and the implementation of sustainable initiatives throughout the campus.
Images by John Wardle Architects and Mein Photo
Project Details
Market Sector:
Education
Client: Monash University Novated to Brookfield Multiplex
Architect: John Wardle Architects
Value: $206 m
Completion: 2018

