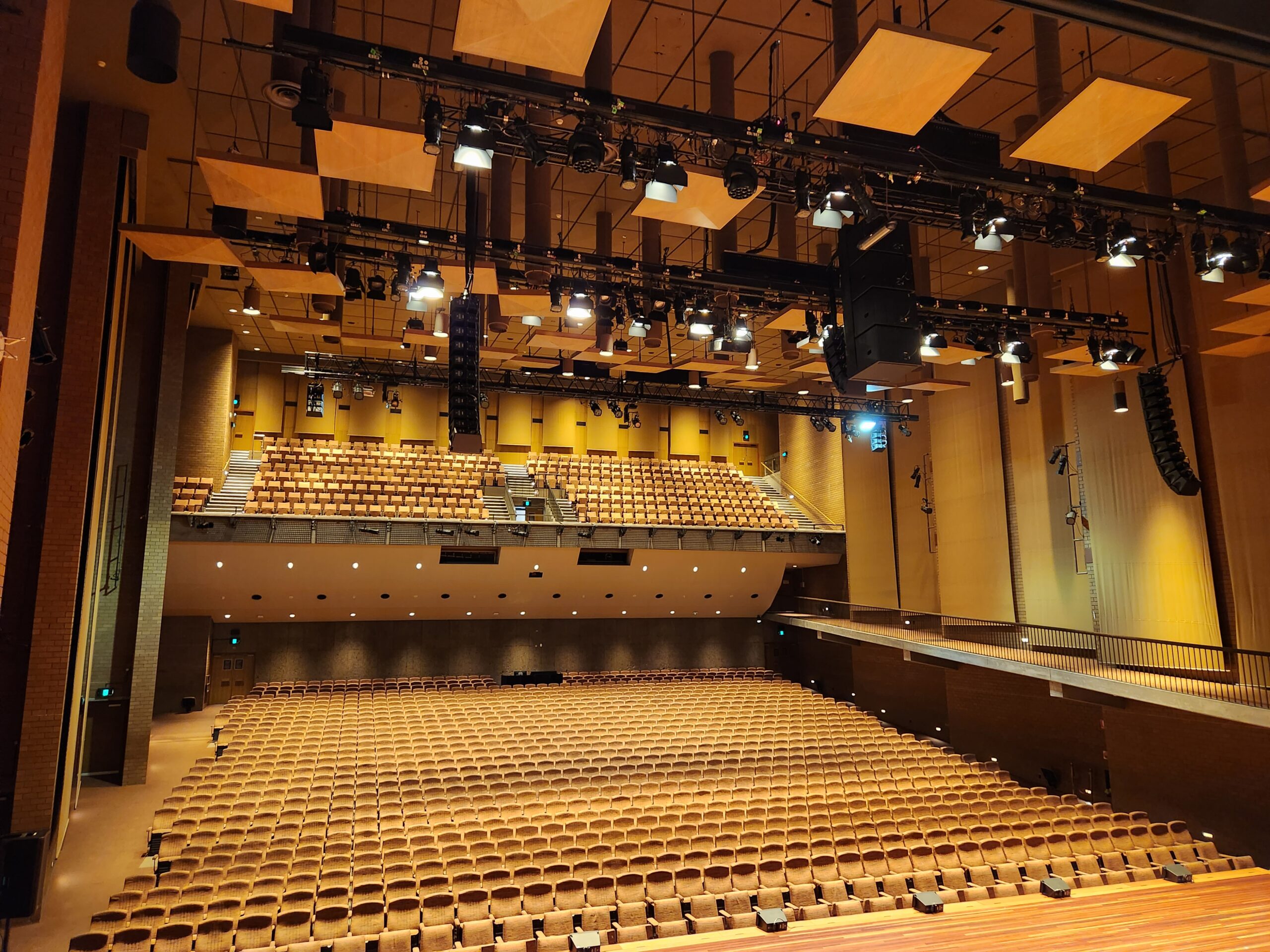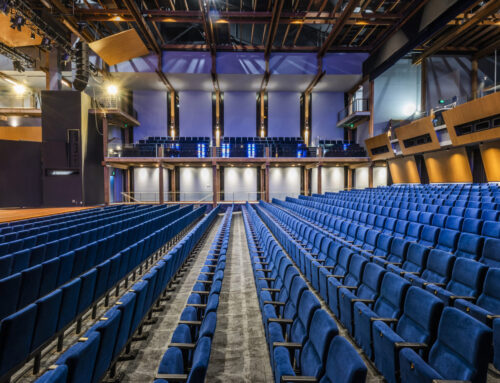Robert Blackwood Hall, located within the Monash University Clayton campus, is a testament to the institution’s commitment to fostering a vibrant and cultural atmosphere.
This 2,050 m2 auditorium, complete with a basement, ground floor and multiple upper-tier seating areas, is pivotal in hosting various performances and ceremonies throughout the university year. However, the current accessibility concerns within the building have presented significant challenges, prompting Monash to take on this transformative project.
The need for the project becomes apparent when considering the lack of DDA accessibility to the upper viewing levels. Similar accessibility constraints also affect ceremony procedures and the inclusivity of the university community. The resolution of the accessibility challenges stands at the forefront of the project, where it serves as the base for the upgrades of the surrounding spaces.
A feasibility study by our structural team offered two potential options for a new lift installation: an external location at the rear corner or repurposing an existing internal mechanical air duct. These adaptive solutions accommodate a DDA-compliant access lift, granting access to all suspended levels within the building.
With construction cost, buildability and disruptions to the university being our focus, NDY provided the internal existing duct installation.
Our plans considered the graduate walkway along the left side of the auditorium, enabling a consistent exit point from the stage to the ground floor for all students. In addition, we addressed minor alterations in the Monash office space and lobby, including concrete wall demolition and installing several architectural features.
The electrical design required a comprehensive approach. A thorough assessment of existing distribution boards, followed by modifications or replacements. Subsequently, submain reticulation was established, connecting the main switchboard to distribution switchboards that serve mechanical, lift, fire, hydraulic and electrical systems where required. To enhance the overall aesthetic and functionality, lighting systems will be upgraded in alignment with design standards and architectural intent. There will also be a review and update of the emergency lighting system’s design to ensure compliance with the Australian Standard AS/NZS 2293. This holistic approach to electrical design ensures that all facets of the project are addressed to meet industry standards and functional requirements.











