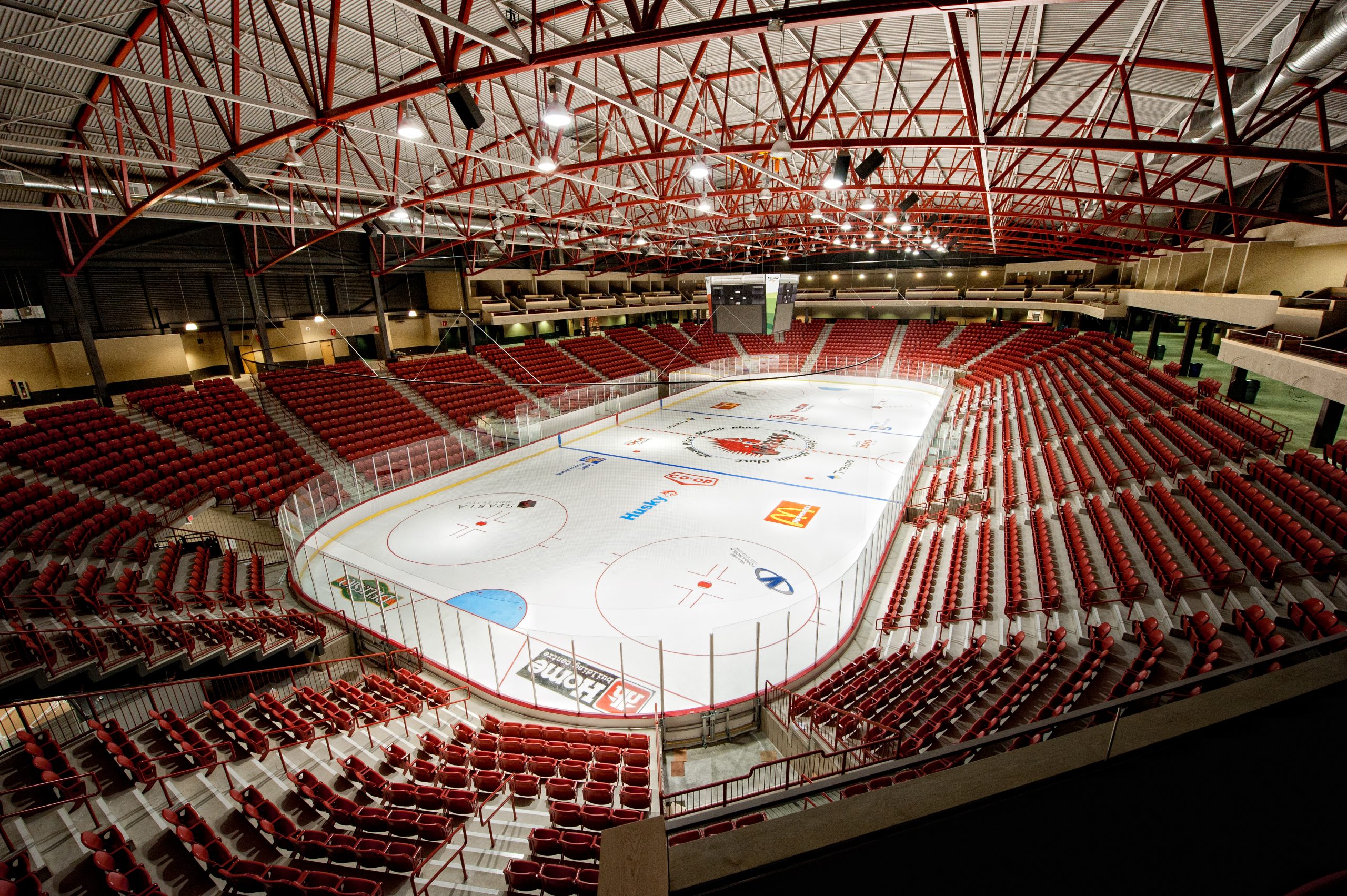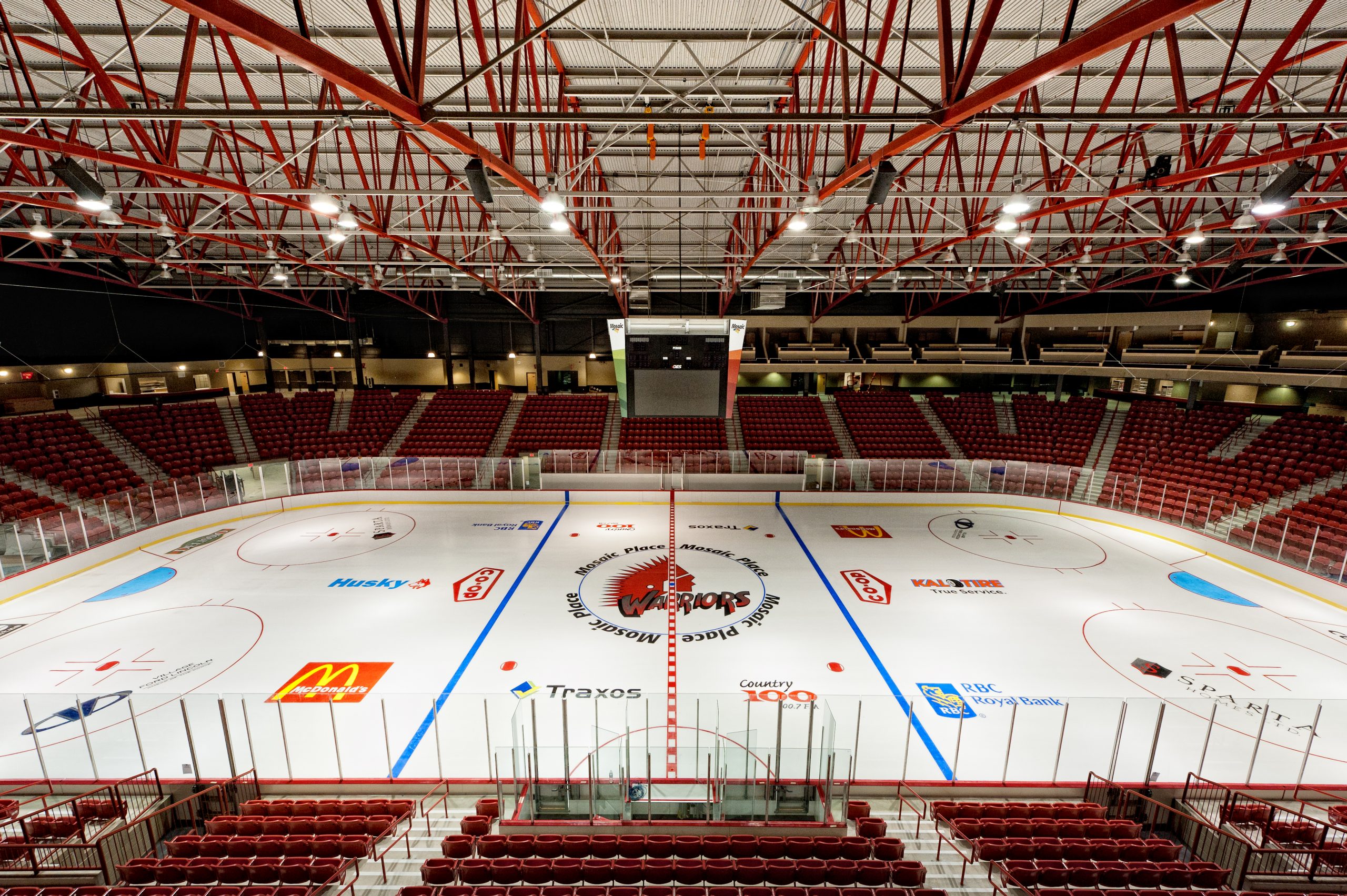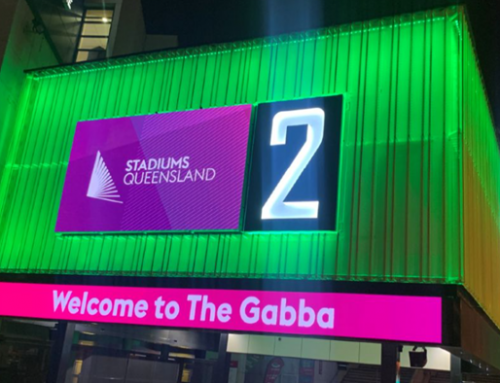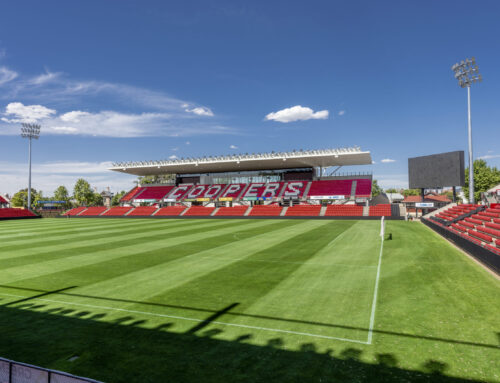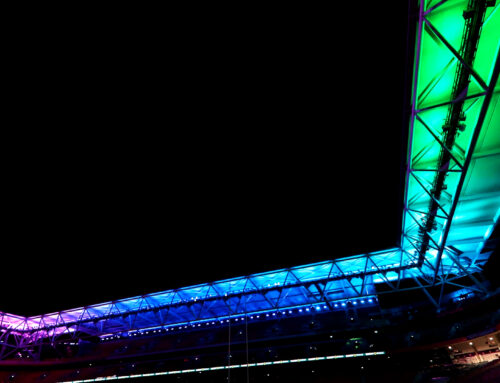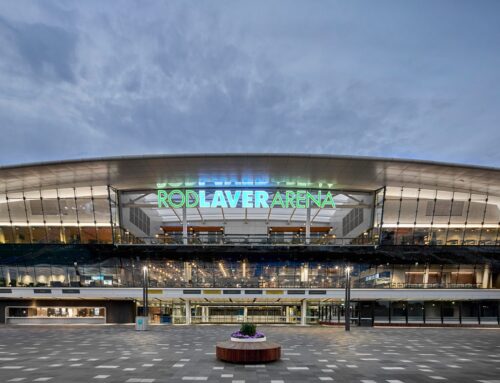Ventana Construction Corporation engaged NDY for a quality assurance role on the engineering services for Mosaic Place, also known as the Moosejaw Multiplex, a multi-purpose arena in Moosejaw, Saskatchewan. It is the home of the Moose Jaw Warriors and Western Hockey League, hosting ice hockey and curling events and seating up to 4,500 spectators, with a capacity of 5,000 for events and concerts.
The 210,000 f² facility features an entertainment/sports bowl, an eight-sheet curling club and a spacious seating area overlooking the ice surface. The Mosaic Place also features locker rooms, 21 private suites, 132 club seats and eight conference banquet rooms capable of holding up to 900 patrons.
A key challenge for NDY was the balance between the outdoor and indoor temperature. Whilst the outdoor temperature design could withstand up to -50 degrees Fahrenheit, the indoor design was 68 degrees Fahrenheit. This meant that indoor moisture caused by guests had to be removed from the air as it can cause condensation on materials indoors such as mold, mildew, or rotting wood.
Additionally, the outdoor envelope has an impact to the indoor temperature, which could decrease the temperature and prevent the surface to condense moisture. NDY developed an indoor design that would stop moisture from going into the building without damaging the envelope. A combination of NDY’s thermodynamic knowledge, collaboration with the envelope consultant and a temperature strategy resulted into an envelope that worked seamlessly within the arena.
NDY collaborated with ammonium ice surface refrigeration, design build engineers, electrical consultants, civil contractors, architects and the building envelope consultant to provide the adequate temperature required indoors. This is achieved through humidification, air conditioning units, roof-mounted units whilst using heat recovery to keep the operating costs lower.
The project incorporated an ice battery into the design of the arena, which is an innovative energy storage solution designed to shift electricity use from peak usage times. It allows the recovery and storage of unused cooling from the ice rink’s chiller in the ice battery for summer cooling use. The mechanical system was designed to recover and reuse excess heat from the refrigeration system and serve as a primary heat source for the building, supplemented by an additional heating supply. The end result is increased energy efficiency.
The arena is LEED® Silver® certified.
Photography by Mike Stobbs
Project Details
Market Sector:
Sports, Entertainment & Public Buildings
Client: Ventana Construction Corporation
Architect: McDonell Quiring Neumann Architects, PSW Architects
Completion: 2011

