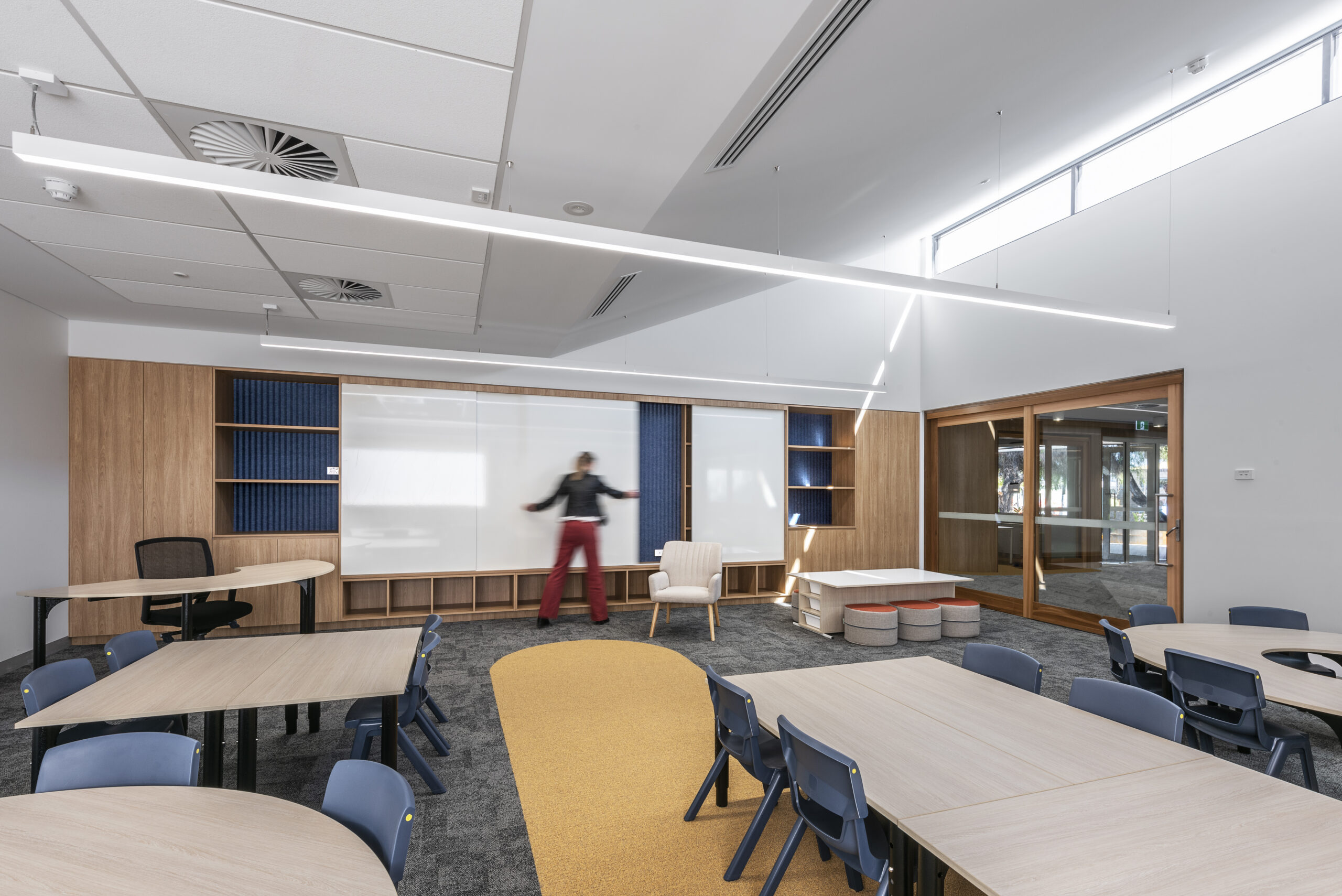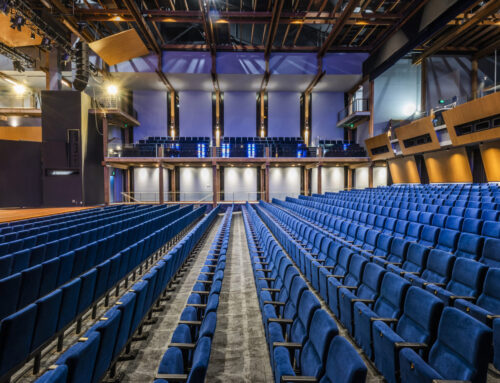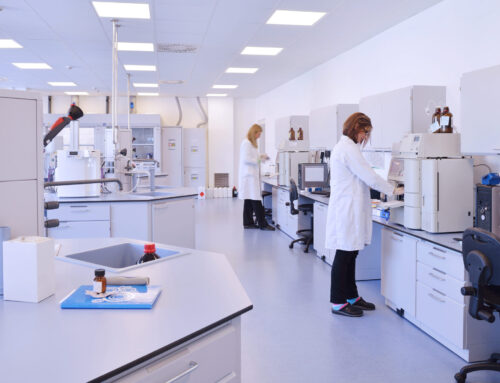The extension of Our Lady of the Visitation Catholic School delivers a contemporary educational experience for students in Taperoo, SA. Addressing the need for additional classrooms, the project replaced outdated buildings with new facilities that challenge conventional notions of teaching spaces and create vibrant, inspiring settings for students.
Our role was to seamlessly integrate building services with the architect’s vision, elevating the educational experience and bringing a modern touch to classrooms.
The extension delivered a new multi-purpose building with various facilities, replacing four general learning areas (GLAs) with four new state-of-the-art GLAs, resulting in a dynamic transformation and an enhanced learning environment. It also included breakout areas, meeting rooms and withdrawal spaces, student amenities and a landscaped courtyard with a shaded canopy.
During the planning phase, NDY quickly identified the presence of overhead powerlines near the proposed building site, which had specific clearance requirements.
Working closely with SA Power Networks, our team confirmed clearance needs to ensure the building could be constructed while maintaining safe and compliant distances from the power lines.
The electrical engineering focused on expanding the school’s existing infrastructure to meet the needs of the new building. Our team assessed the capacity of the electrical system and made necessary adaptations to accommodate both electrical and communications requirements.
Our evaluation of the communications infrastructure identified the optimal expansion area for installing underground optical fibre connections. This facilitated the incorporation of the new building and included implementation of a new communications rack within it. These efforts improved connectivity and allowed for seamless integration of electrical and communications systems, enhancing overall functionality and communication capabilities.
Our mechanical engineers designed a fully functional and compliant heating, cooling and ventilation system for the extension. It included outside air requirements and energy efficiency initiatives including heat recovery to enhance operational efficiency, energy conservation and user comfort.
The hydraulics engineering involved providing hot water and domestic cold water supply to the building’s amenities and addressing sewer system challenges caused by the extension’s location. Relocation and reengineering of the existing sewer infrastructure were necessary, leading to the installation of a new sewer pump station to accommodate both existing and additional sewer provisions.
When considering fire protection design, modifications were made to the existing fire hydrant system to accommodate the extension and meet fire safety standards. With the proposed building site interfering with existing fire hydrants, ensuring adequate fire hydrant coverage included upgrading the infrastructure to support the new building’s location.
The building envelope design incorporated sustainability considerations and addressed environmental noise concerns. Input was provided on factors such as glazing, wall build-up and acoustic requirements to achieve a balance between acoustics and sustainability objectives. Coordination was crucial in determining the solution, which involved using higher-grade glazing to reduce noise impact from the nearby arterial roadway.
The engineering services were implemented while the school remained operational, with careful planning to minimise disruptions. The design allowed for the implementation of new infrastructure while the old was still in place, requiring only a brief window for cutover, which was scheduled outside of school hours.
The extension of Our Lady of the Visitation Catholic School delivers on its goal, providing an enhanced educational environment and operational outcomes that include energy efficiency and optimised functionality to meet the evolving needs of the school.
Project Details
Market Sector:
Education
Client: Stallard Meek Flightpath Architects
Architect: Stallard Meek Flightpath Architects
Contractor: Mossop Construction + Interiors
Value: $3 m
Completion: 2023











