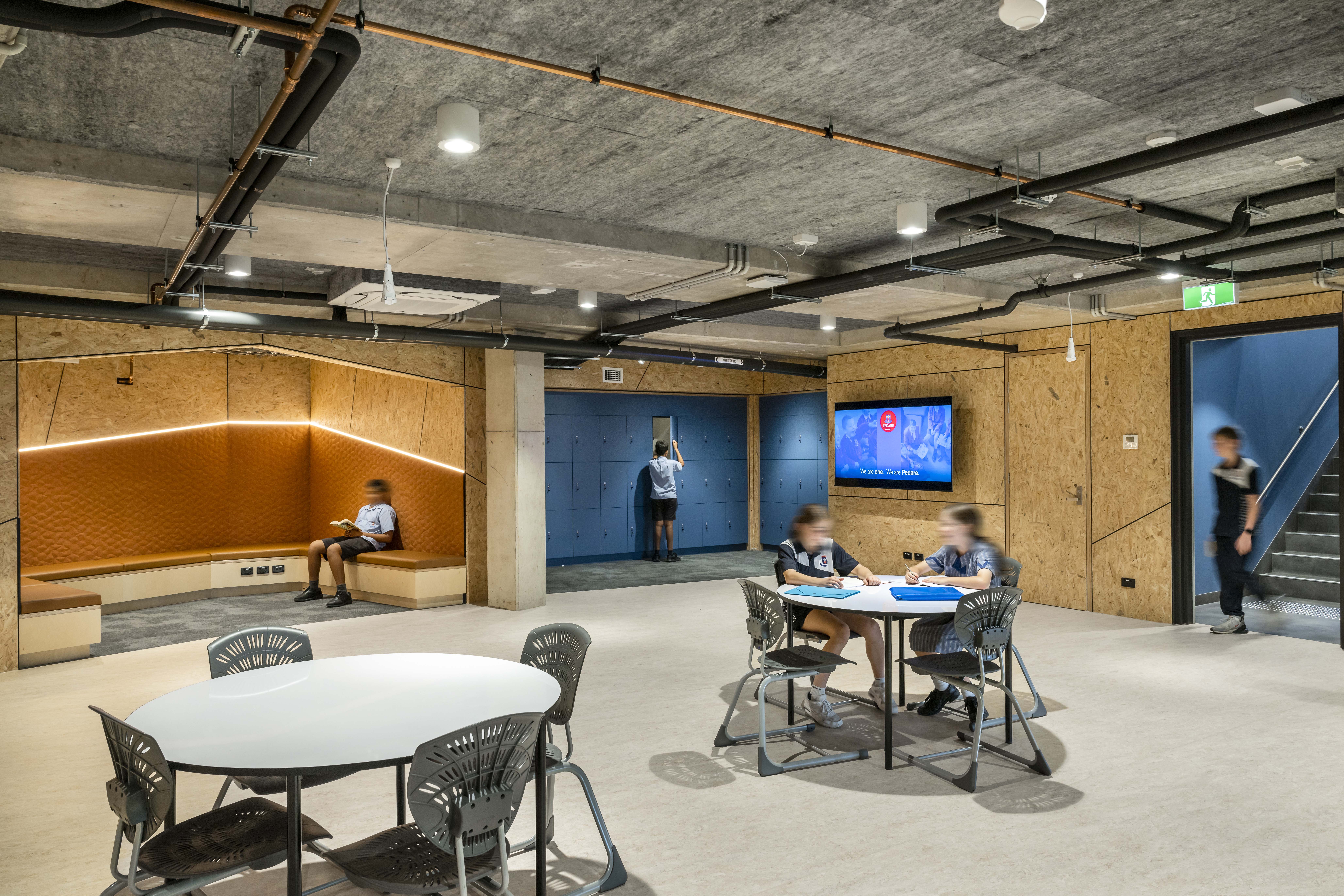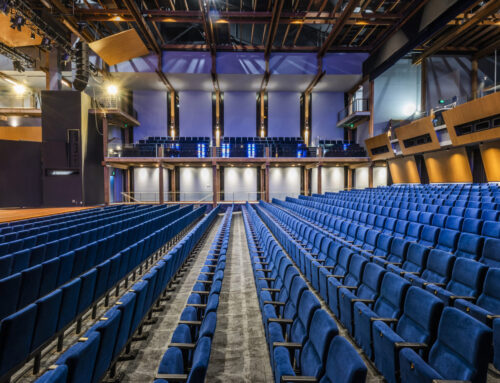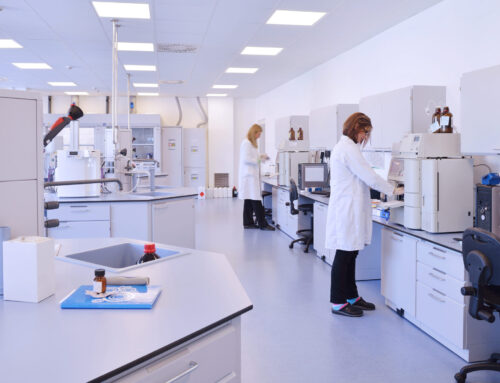Aimed at enhancing Pedare’s facilities to meet the evolving needs of its students and staff, their recent redevelopment project focused on optimisation, space utilisation and functionality within the school’s existing building footprint.
The project included works to 4 areas of the campus, including development of an undercroft area into usable, accessible teaching spaces, refurbishment of the existing resource centre and staff room and extension of an outdoor deck area.
The undercroft was the largest development area during the project. Previously a small, underutilised space, the works aimed to expand and transform the area into vibrant classrooms and collaboration areas. This involved extensive excavation under the existing building to create additional room height.
The undercroft redevelopment posed design challenges due to its low ceiling height and existing services infrastructure. NDY carefully coordinated with the architectural team to accommodate services and lighting while ensuring compliance with safety and functionality standards.
Initially planning to modify the existing lift for accessibility, structural limitations necessitated the installation of a new lift adjacent to the undercroft. This required adjustments to the ground floor layout to facilitate access for all users.
The low ceiling height also meant that the devised lighting solutions needed to be tailored to the unique constraints of the undercroft, utilising recessed lighting and surface-mounted fixtures to optimise illumination while maintaining aesthetics.
The existing resource centre underwent refurbishment and reorganisation to maximise its utility. The space was reconfigured to accommodate more classrooms, offices and meeting rooms, aligning with modern educational requirements.
The staff room and kitchen facilities received a much-needed upgrade to improve functionality and aesthetics. The refurbishment aimed to create a more inviting and efficient space for staff members.
An outdoor deck adjacent to the college building was extended and redesigned to provide a versatile space for student activities and performances. A new canopy was installed to enhance usability, with NDY responsible for lighting design to ensure optimal illumination.
As part of its commitment to sustainability, Pedare also opted to install a large solar power system onsite as part of the redevelopment. NDY conducted feasibility studies and provided engineering solutions for the integration of a 100-kilowatt solar system, contributing to the College’s renewable energy goals.
The mechanical design incorporated energy recovery units and efficient ventilation systems to enhance indoor air quality and minimise energy consumption, aligning with sustainability objectives.
With innovative designs and strategic planning, the Pedare project serves as a benchmark for future educational developments. The College emerges as a model institution, dedicated to offering a progressive and supportive environment for its community.
Project Details
Market Sector:
Education
Client: Pedare College
Architect: Swanbury Penglase Architects
Contractor: G Force Building & Construction
Value: $2.5 m
Completion: 2019















