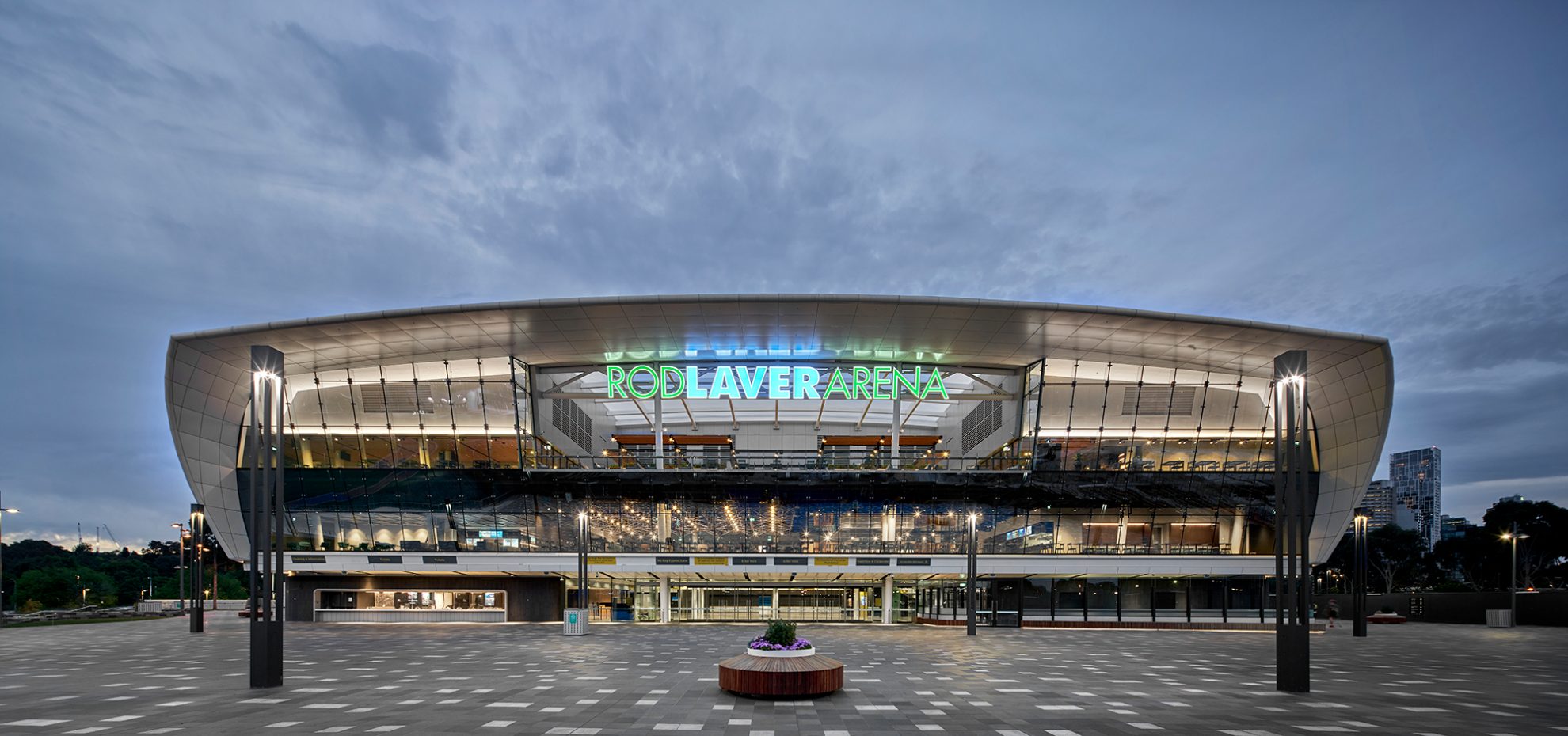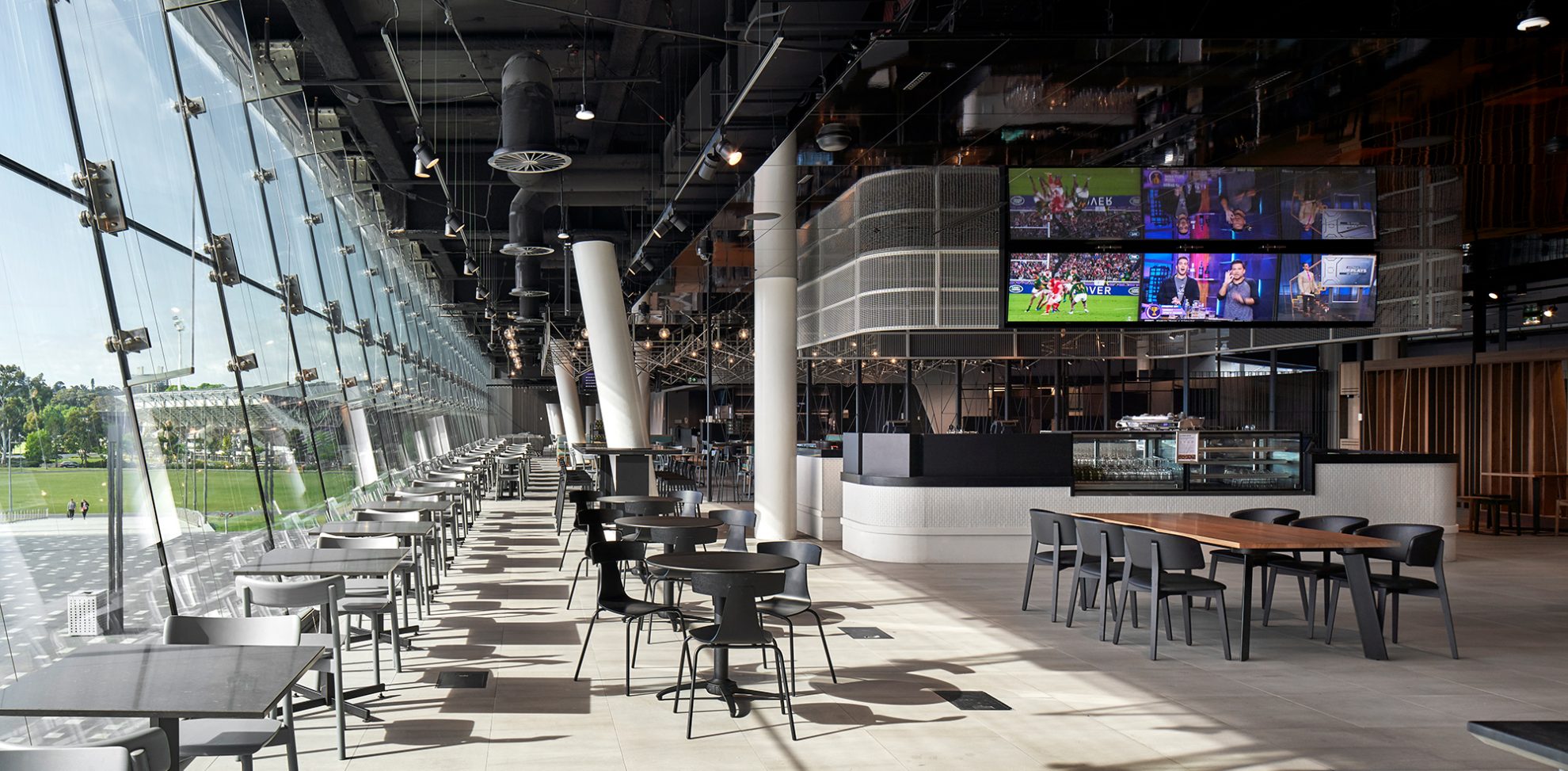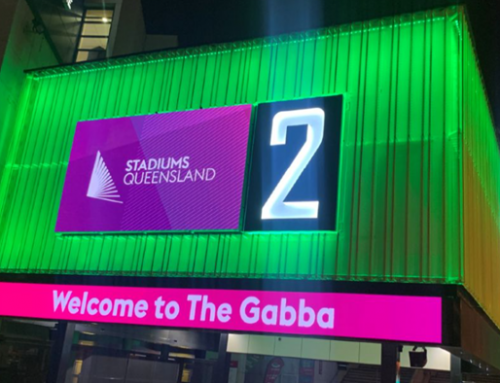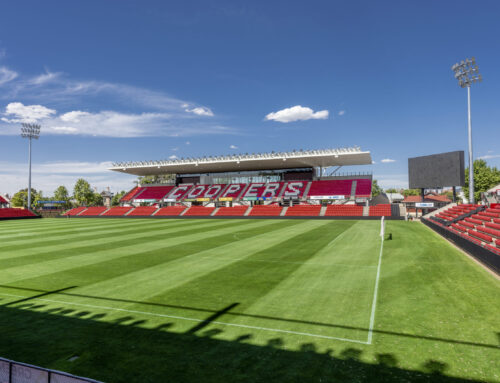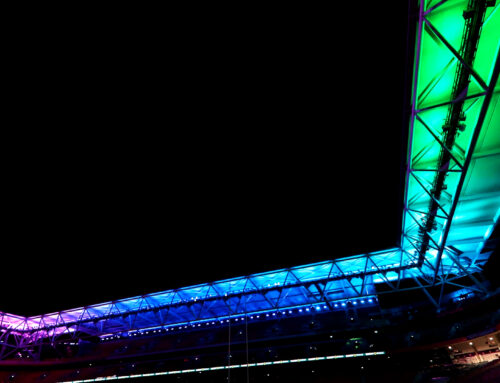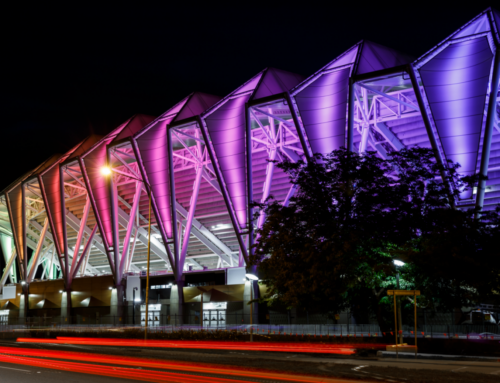Rod Laver Arena was originally completed and opened in 1988 in time for the 1988 Australian Open. It was developed primarily for tennis as part of the National Tennis Centre development to replace the existing Kooyong venue. When not used for tennis, the centre serves as a multipurpose arena with the capacity to feature international sporting, entertainment and music events.
Works on the Rod Laver Arena Refurbishment included a new eastern-facing primary entrance, food and beverage facilities, an expanded public concourse space, accessible entrances to the seating bowl and significant back-of-house improvements, including upgrading of player and artist facilities to ensure that Rod Laver Arena continues to host the best events in Australia across all modes of operation.
NDY was part of the successful Cox Architecture lead design team, subsequently novated to builder Lendlease, to deliver all building services for this complex and multi-staged project. Major Projects Victoria (now Development Victoria) was Project Manager.
A key challenge was to implement all refurbishment works while the venue remained fully operational, including through four Australian Open tennis tournaments during the construction period.
A dynamic sporting and entertainment facility, the Rod Laver Arena remains an icon of the Australian Open and the global tennis circuit.
NDY has been working at Rod Laver Arena and Melbourne Olympic Park since the original construction in 1988.
Image credit: Peter Clarke Photography
Project Details
Market Sector:
Sports, Entertainment & Public Buildings
Client: Melbourne & Olympic Parks Trust
Architect: Cox Architecture
Contractor: Lendlease
Value: $200 m
Completion: 2019

