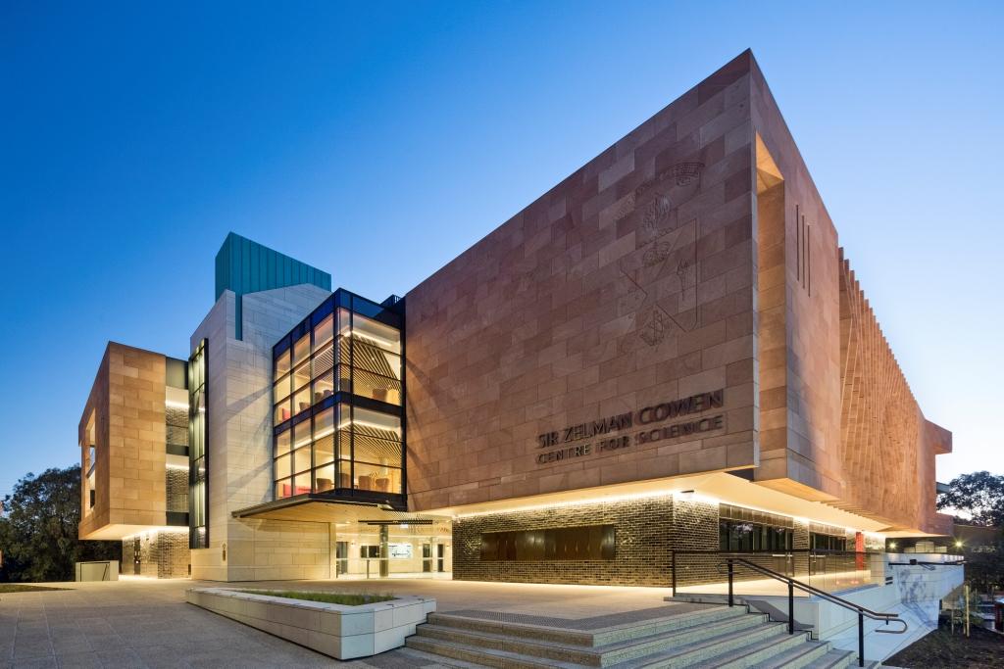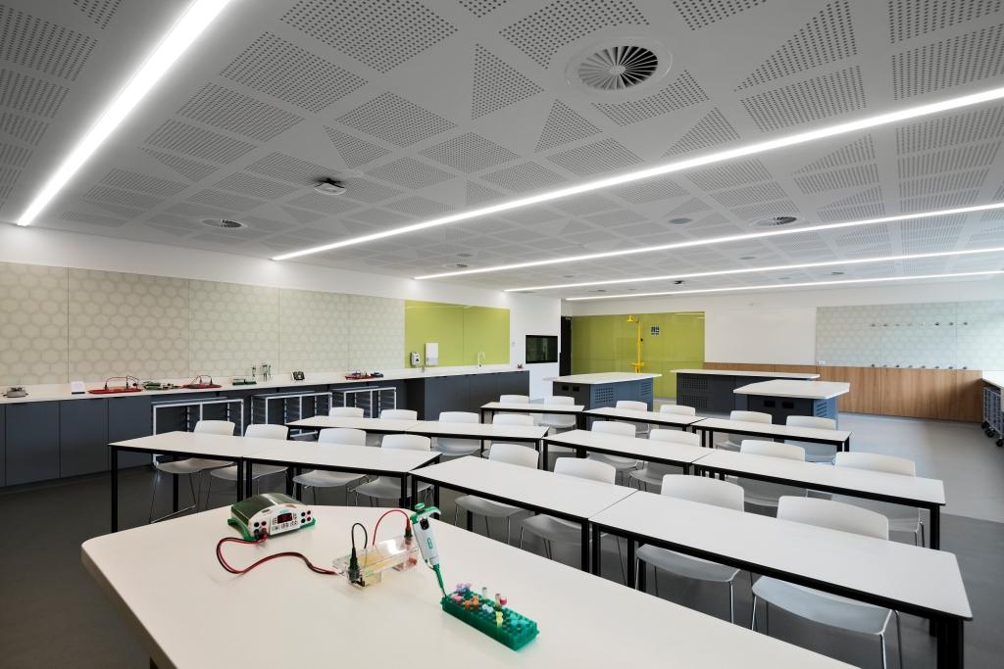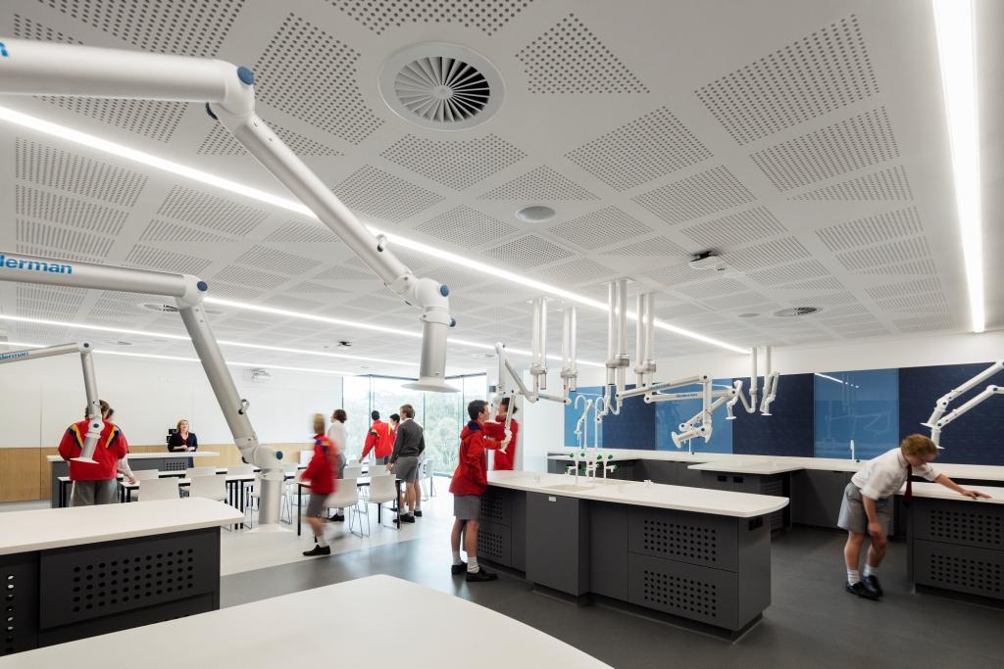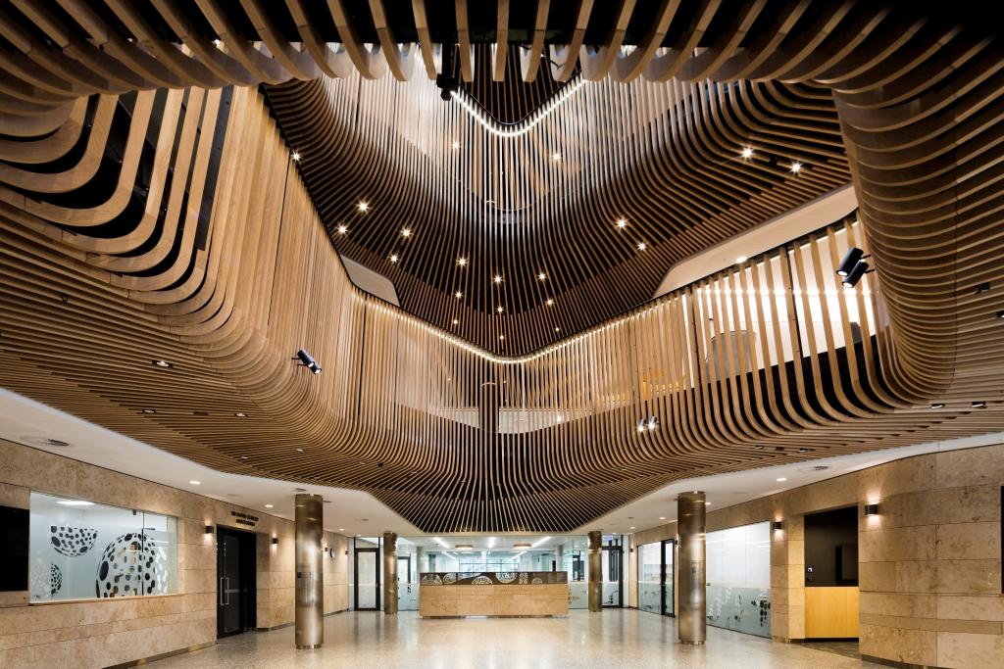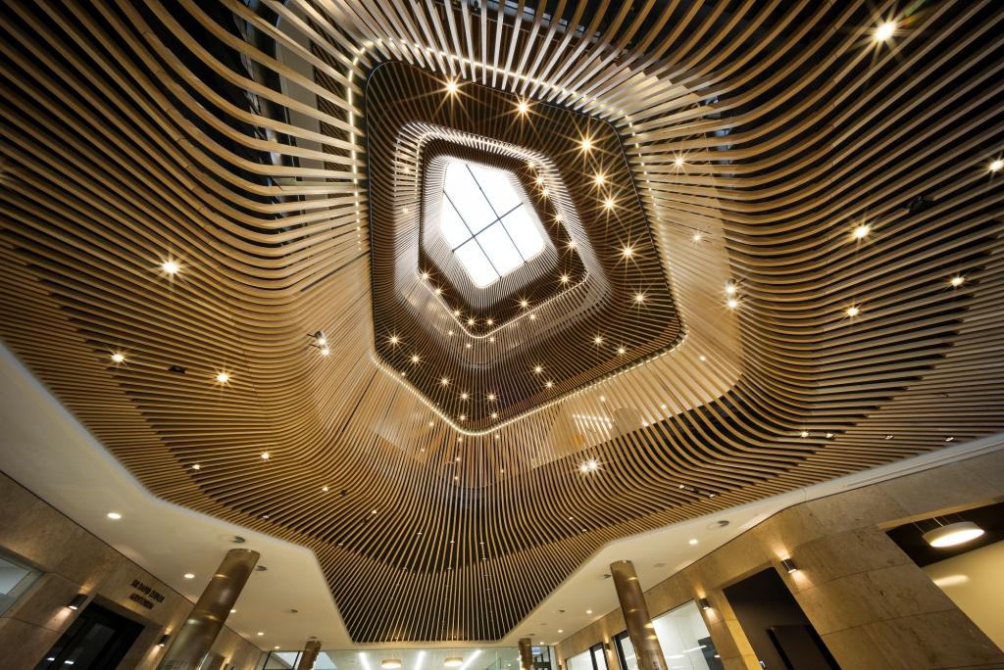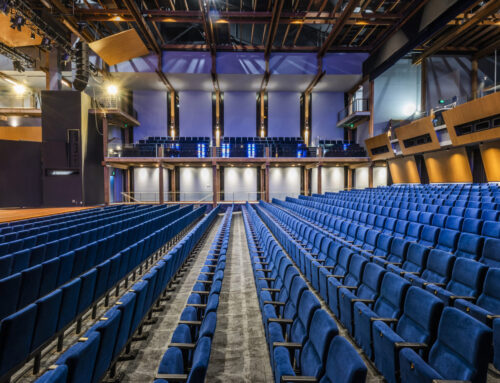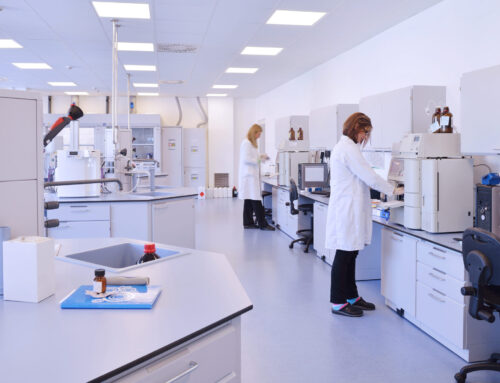Scotch College’s reputation as one of Australia’s premier schools is further enhanced with the development of its new Centre for Science, a leading-edge education and science facility which supports learning across the College’s Junior and Senior school. The visually striking building respects the school’s history and firmly points to the future with the incorporation of heritage elements that are consistent with the school’s architectural character and enhanced with cutting edge design.
Comprising a ground level car park, three levels of teaching/laboratory space and an open roof space, the building provides an innovative learning and collaborative space for the school’s students and educators. The learning experience of students is further extended through the building’s practical use as an education model, achieved through the incorporation of various sustainability-focused technologies which include: a weather station, wind turbine and PV cells. An open area on the rooftop was also designed as a practical learning space to support an active learning environment.
Complexities of the building, in particular the roof, were coordinated with the use of 3D modelling and clash coordination to ensure Scotch College and Cox Architects were able to achieve their design aspirations. An active roof space also meant that lab exhaust and plant, normally located on the roof, had to be carefully planned and coordinated to support the open rooftop as an active learning environment.
Given the scale of this project for the school, collaboration between Cox Architects, TTW, NDY and the school project team was integral to ensure Scotch College could achieve their vision for an environmentally sustainable and cutting-edge teaching and learning facility.
Project Details
Market Sector:
Education
Client: Scotch College
Architect: Cox Architects
Value: $30 m
Completion: 2016

