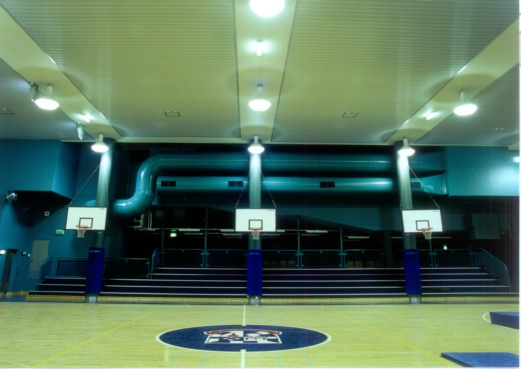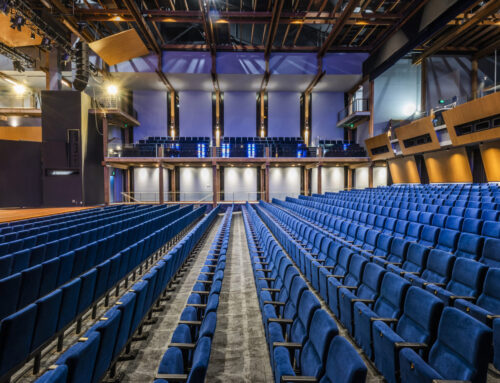As part of an upgrade to their existing gymnasium and library facilities in 1999, NDY was commissioned by Shore Grammar School North Sydney to provide building services input during both the design and construction phases.
At the lower level of the four storey building is a competition grade basketball court with associated change rooms and storage facilities. At ground level is the main entry foyer to the building that also links to the existing Playfair Theatre. This was the only section of the original building that was retained as part of the building upgrade.
The ground floor foyer leads up to the level 1 library. Within the library NDY was involved in the development of custom built luminaires for the library bookshelves to provide suitable lighting in between the narrow corridors. NDY also provided design input for the lighting and reticulation of power and data cabling to the study and computer areas of the library. Cast in cable ducts were installed as part of the construction to conceal all electrical services yet provide maximum flexibility for the library with respect to locating study desks and computers around the library space.
The upper level of the building consists of computer class rooms used for computer studies. NDY was involved in the design of the communications backbone and cable infrastructure for the networking of the computers. This configuration provided the school with an advanced system set up for interactive teaching.











