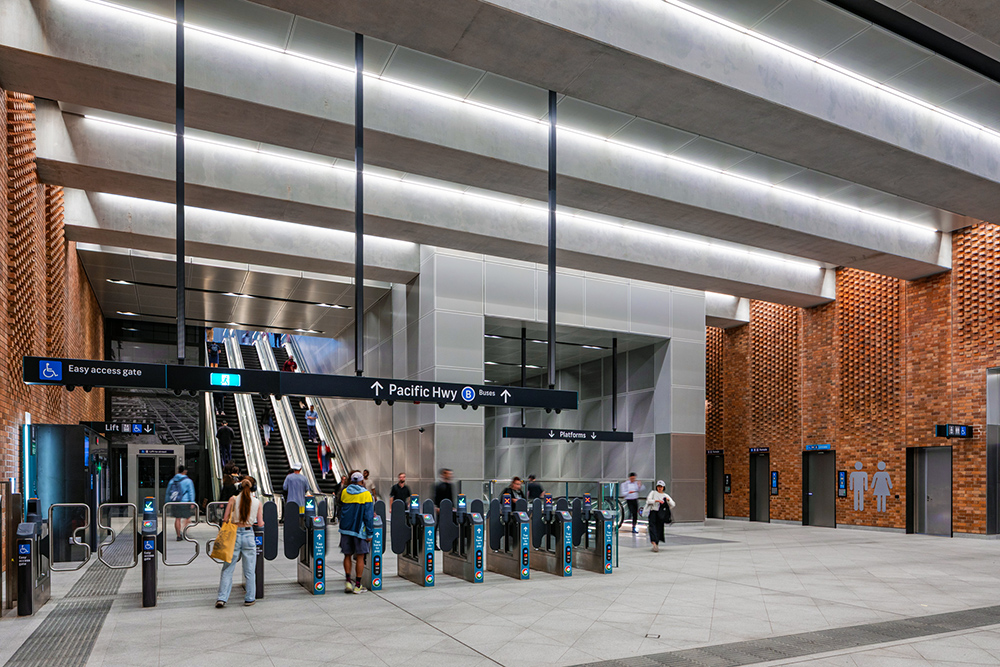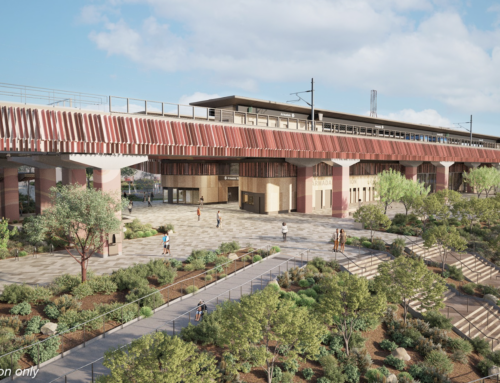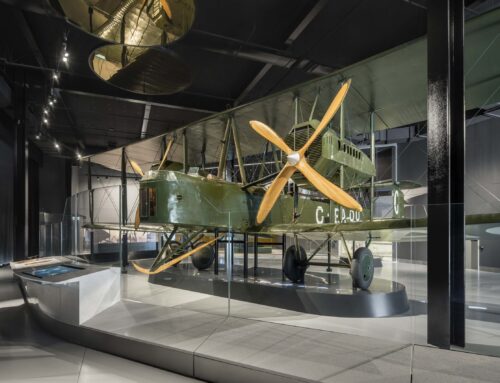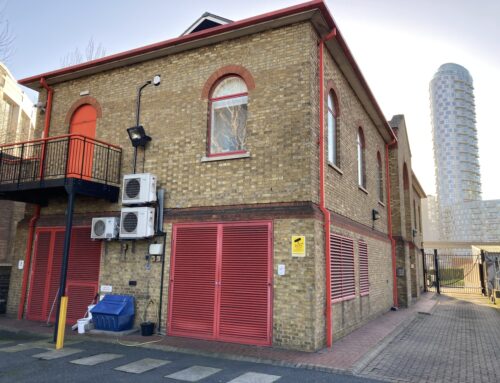As part of the Crows Nest Design Consortium (CNDC), NDY was responsible for the design stage delivery of the MEP services for this project. Together with SMEC (design lead, civil, environmental, electrical, systems engineering), Woods Bagot (architecture) and Robert Bird Group (structures), Slattery (cost management), Oculus (urban design), Creative Road (public art & placemaking), Buro North (customer centred design & wayfinding) and Jensen Hughes (building regulation), NDY developed the Stage 2 (70%) and Stage 3 (100%) design packages for this project and we were also heavily involved in the construction phase services.
Crows Nest Station is a new eight-level (six underground) station located on Pacific Highway between Oxley Street and Hume Street, constructed as part of the Sydney Metro City & Southwest project. This area is a growing commercial and residential precinct in close proximity to the village centre of Willoughby Road and close to the centre of St Leonards.
Crows Nest Station has the following features:
- Underground station connecting the Metro North West Line to new Sydney Metro stations in the Sydney CBD
- New pedestrian crossing with traffic lights at the Pacific Highway/Oxley Street intersection
- New pedestrian crossings on Clarke and Hume Streets
- New bike parking on Hume Street
- New kiss-and-ride and taxi bays on Clarke Street
- Existing bus stops close to the station retained and relocated on the Pacific Highway.
In addition to the station design, the CNDC (NDY) team collaborated with Sydney Metro on the planning of the three proposed over site developments (Sites A, B, and C) and planning the infrastructure and connections for the implementation of these future buildings. NDY has also completed the detailed design of the services for the over station development at Site C, which is a nine-storey, 3,100 m² commercial building, with a ground floor lobby, end of trip facilities and bicycle parking on Level 1, office space on Levels 2 to 8, and an accessible landscaped terrace on Level 9.
CNDC (NDY) was charged with the responsibility of coordinating the spatial requirements and interfaces for the system-wide contractors’ scopes throughout the station, including the Line Wide contractor (tunnel ventilation systems, tunnel drainage, tunnel overhead wiring, tunnels and track ways, and high voltage electrical systems), and the Trains, Systems, Operations and Maintenance (TSOM) contractors (signaling, communications, central control systems, platforms screen doors, radio systems).
The design team successfully challenged a number of Scope of Works and Technical Criteria (SWTC) requirements which were amended for the benefit of the other stations on the line, including a reduction the design ambient conditions for comfort applications and minor deviations to the environmental conditions (air velocity coverage) on the platforms where computational fluid dynamics (CFD) modelling proved it was impossible to achieve in practice.
The station internal and external CFD modelling for the mechanical systems demonstrated achievement of the required environmental conditions in the public spaces, and low risk of recirculation of exhaust discharges into air intakes and entrances on the building external. Supply air grilles located in the station public areas were integrated with architectural perforated cladding in front to align with the aesthetic design aspirations, and performance demonstrated with CFD modelling. External mechanical air louvres were also integrated with station external façade ’brick pillars’ to reflect the architectural aspirations of connecting to the existing heritage of the local area, with mechanical services performance demonstrated in normal, congested and fire operating modes by CFD modelling.
The services designs were able to exceed the 15% minimum improvement in BCA Section J energy efficiency required by careful design and equipment selection, proven by energy modelling.
The CNDC (NDY) design team was attuned to noise and vibration considerations before building structure design solutions were locked in. For example the location of noisy equipment rooms as far as possible away from noise-sensitive equipment rooms; and choice of building structure materials, finishes, linings with due consideration of reverberation effects. Mechanical systems and ductwork design avoided the need for any noise attenuators. Only the cooling towers required air discharge noise attenuators and an acoustic louvre at the air intake. This approach avoided re-work and managed both capital and running costs towards a practical minimum.
Integration of station and tunnel drainage systems design was very efficient by working closely with Line Wide contractor to rationalise the number and volume of drainage sumps required.
Fire engineering performance solutions were developed for the station, proofed by fire and smoke modelling, which avoided the use of smoke curtains on platform level, which has aesthetic and ongoing maintenance and safety benefits.
Safety in design and human factors integration were key priorities during the design stages of the project to ensure that risks associated with the construction/installation, and ongoing inspections, maintenance and operation of the station and its services were either eliminated or mitigated to a practical minimum. Detailed design collaboration and 3D modelling of equipment delivery and replacement pathways (including Line Wide and TSOM contractor equipment) were embedded in the design, to ensure that initial delivery/installation and future replacement pathways (particularly of large equipment through multiple underground levels), was carefully planned and safeguarded.
The Crows Nest Station was the only station on the Sydney Metro City & Southwest line that was progressed on a 100% design, 100% construction basis, which introduced a number of additional challenges compared to a traditional Design & Construct (D&C) approach. In addition, the station box is much narrower and deeper than the majority of other stations on the line. This required an enormous amount of collaboration, design flexibility and coordination effort to incorporate all of the structure and services required, including future redundancy.
The design of the Crows Nest Station was delivered on time at each milestone and achieved cost allowance budgeting under target cost estimates. Sustainability targets achieved a 6 star Green Star rating by the Green Building Council of Australia (GBCA).
Project Details
Client: SMEC Australia
Architect: Woods Bagot
Contractor: A W Edwards
Value: $370 m (station only)
Completion: 2024











