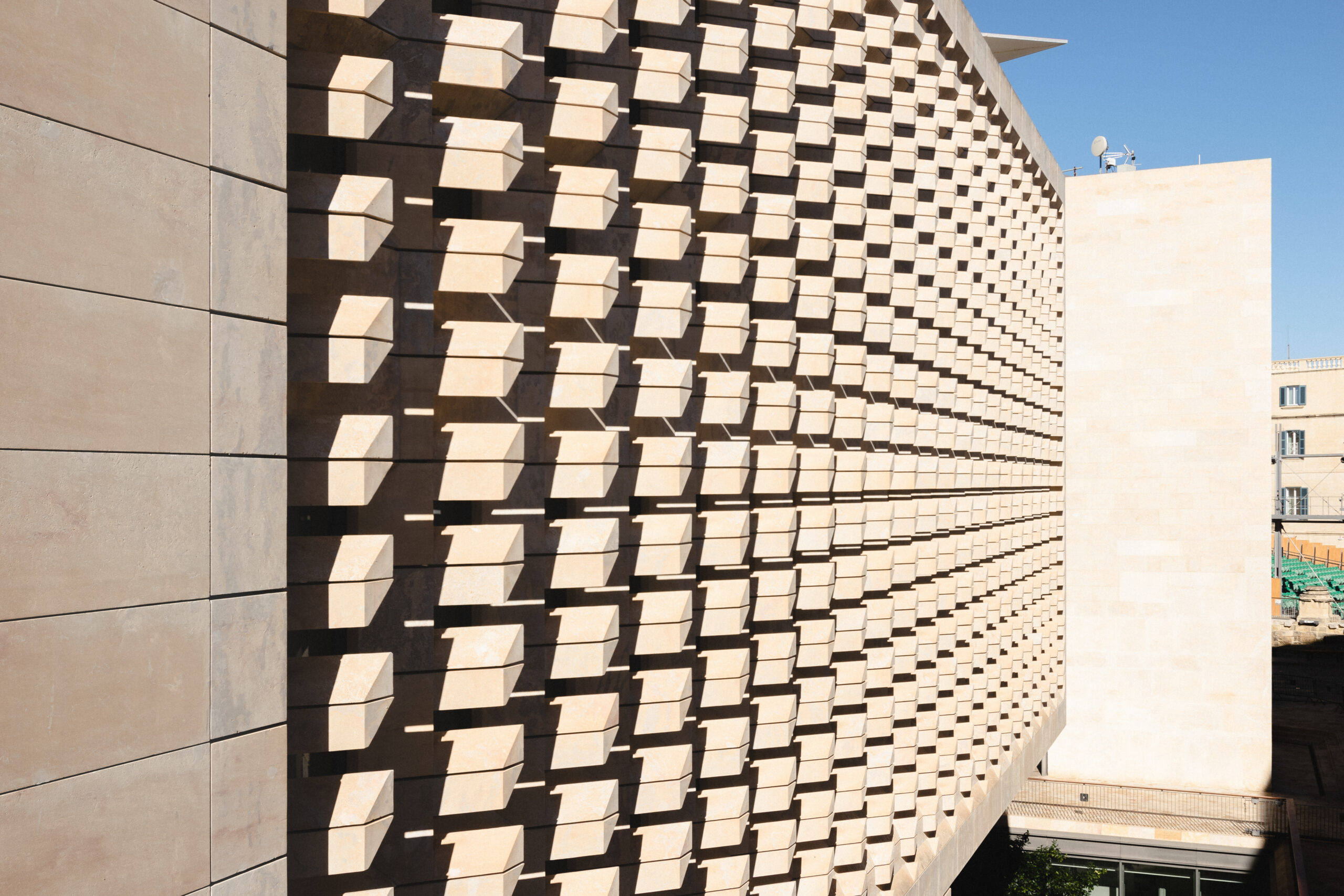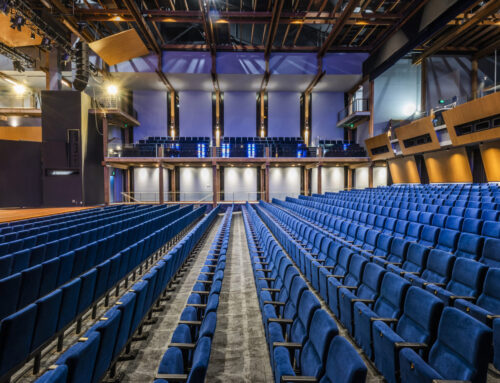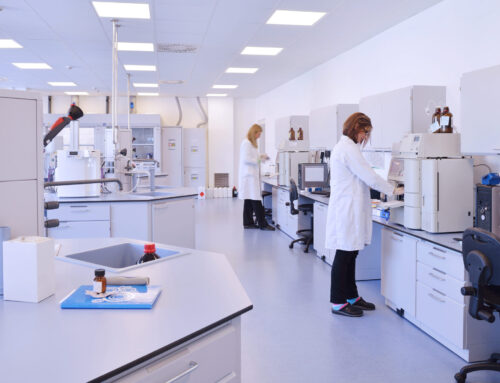NDY was engaged by our Tetra Tech High Performance Buildings Group colleague, Glumac, to provide parametric modelling for two 23 storey student housing towers spanning an impressive 568,400 ft².
The primary goal of Glumac’s client was to create a passively cooled building that maximises energy efficiency and incorporates abundant daylight, by optimising shading and glazing solutions for the development’s facade. The solution incorporates ceiling fans to promote airflow and allow for comfortable temperature ranges with seasonal swings.
In our collaboration with the architect, we prioritised sustainability in the shading and facade design solutions. Through parametric modelling we optimised the angle, location and depth of shading devices, as well as the dimensions, placement and clarity of glazing. The result is a building that achieves a high level of thermal comfort through a passive cooling system while maximising daylight and minimising glare.
Finding the right balance between the conflicting requirements of maximising daylight and ensuring optimal thermal comfort was key. Parametric modelling helped our team address this challenge effectively and mitigate the negative impacts of increased glazing in the cooling-driven climate. By clearly defining a set of goal criteria, we were able to explore multiple solutions that successfully satisfied all design requirements. This iterative approach allowed us to strike a harmonious balance between daylight, energy and thermal comfort while delivering a highly functional and sustainable design within the project’s budget.
Our approach stands out by not only meeting architectural requirements but also reducing material usage, resulting in cost savings for our client. With our modelling influencing the shading design, a functional and aesthetically satisfying solution was achieved. The result demonstrates the powerful impact of building simulation in early project phases, leading to highly efficient buildings and reduced operating and construction costs. Emphasising sustainability in the initial design stages also maximised the potential for significant cost reductions.
Project Details
Services:
Sustainability
Market Sector:
Education
Client: Glumac
Architect: Perkins & Will
Contractor: Clark Construction
Completion: 2024
Location:
British Columbia
Canada
Vancouver











