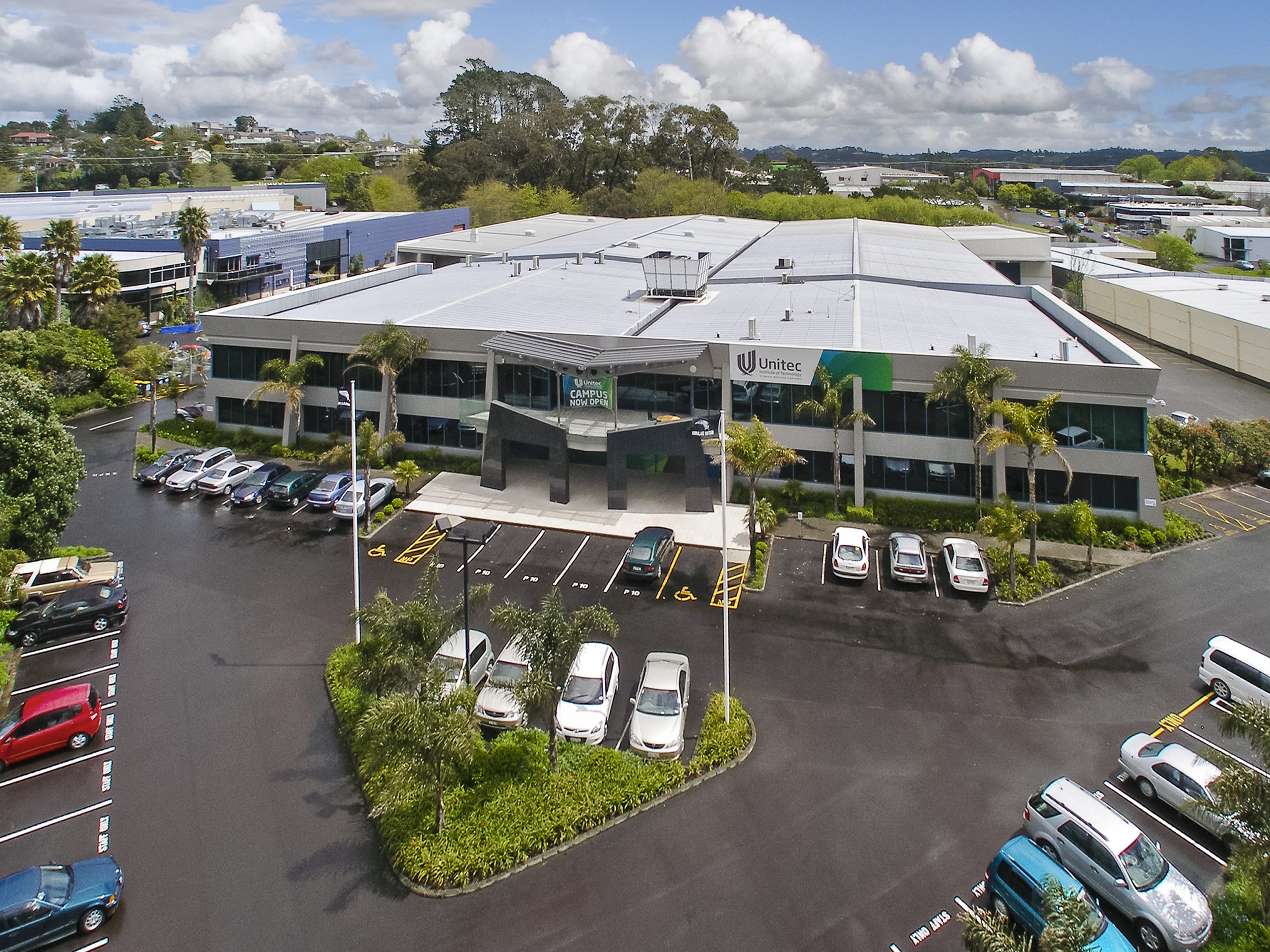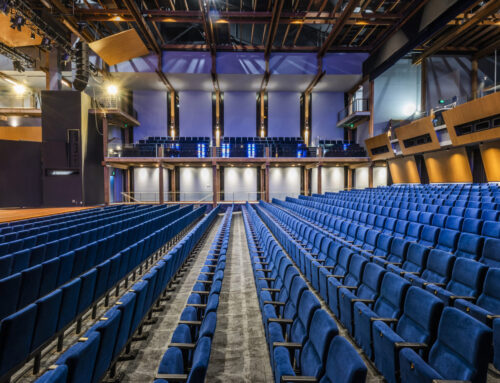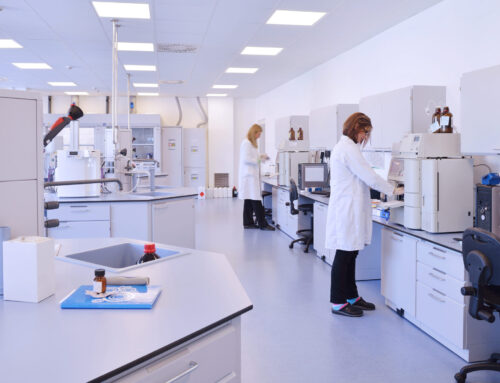The new Unitec Albany Campus was established in an existing warehouse building on Rothwell Avenue. Built in the early 1990s, the buildings had previously been used as an office and distribution site. The challenge involved utilising the existing infrastructure while also extending it to meet the education requirements of Unitec.
The existing office areas were modified into classrooms and additional classrooms were constructed adjacent to office areas and also within the warehouse space.
Specialist systems were installed to serve the vocational teaching areas such as welding, automotive and construction. These areas were located in the converted warehouse areas. All services were tailored to meet the particular requirements of the space including ventilation and room temperatures, electrical supply and configuration, hydraulics, fire protection and acoustics.
NDY specified the use of energy efficient equipment and plant, and the use of modern technology such as lighting controls, energy monitoring devices and BMS controls.
All aspects of the design were completed in accordance with ISO 9001.
The project was completed on time and on budget to meet Unitec’s term dates and student engagement.
Project Details
Market Sector:
Education
Client: Unitec Institute of Technology
Architect: Kay and Keys Architects Ltd
Value: NZ $7 m
Completion: 2012
Location:
Auckland
New Zealand











