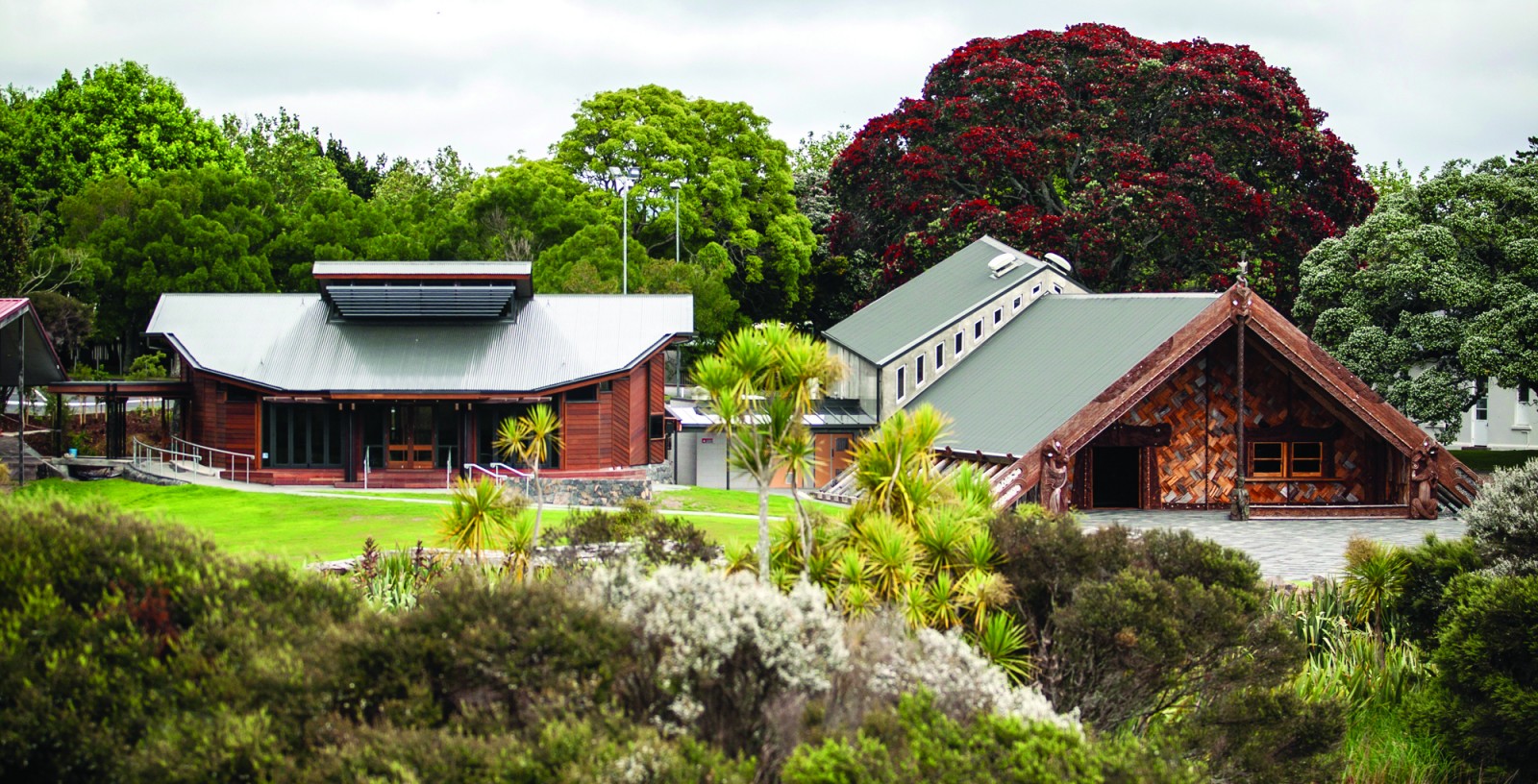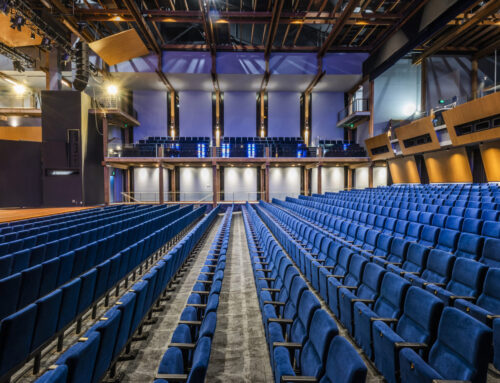The provision of functional and innovative solutions is evident in the Wharekai Centre, which was Best in Category Winner of the 2013 Warren and Mahoney Special Purpose Property Award. NDY carried out Computational Fluid Dynamics analysis during the preliminary design phase to establish appropriate openings and orientations to enable pursuit of sustainable solutions.
Specialist lighting was designed to highlight architectural and structural elements of the building. The space incorporated lighting controls and AV system to further enhance the space for a variety of uses.
Lighting to the dining area is mounted on a suspended grid of fine black trunking. The lighting is designed to engineering standards and has DALI control to allow for different scene settings. Toilet areas are naturally lit during the day from generous clerestory glazing.
Green building initiatives incorporated in designing the Wharekai include daylight harvesting, lighting controls, natural ventilation (automated windows), and water. It was very important for traditional architecture to be enhanced by building services therefore careful attention was paid to the building services solutions to ensure they not only met all regulations but that these elements integrated harmoniously with the project vision.
The project was completed within time and on budget and all aspects of the design were completed in accordance with ISO 9001.
Project Details
Market Sector:
Education
Client: Unitec Institute of Technology
Architect: Kay and Keys Architects Ltd
Value: NZ $1.9 m
Completion: 2012
Location:
Auckland
New Zealand











