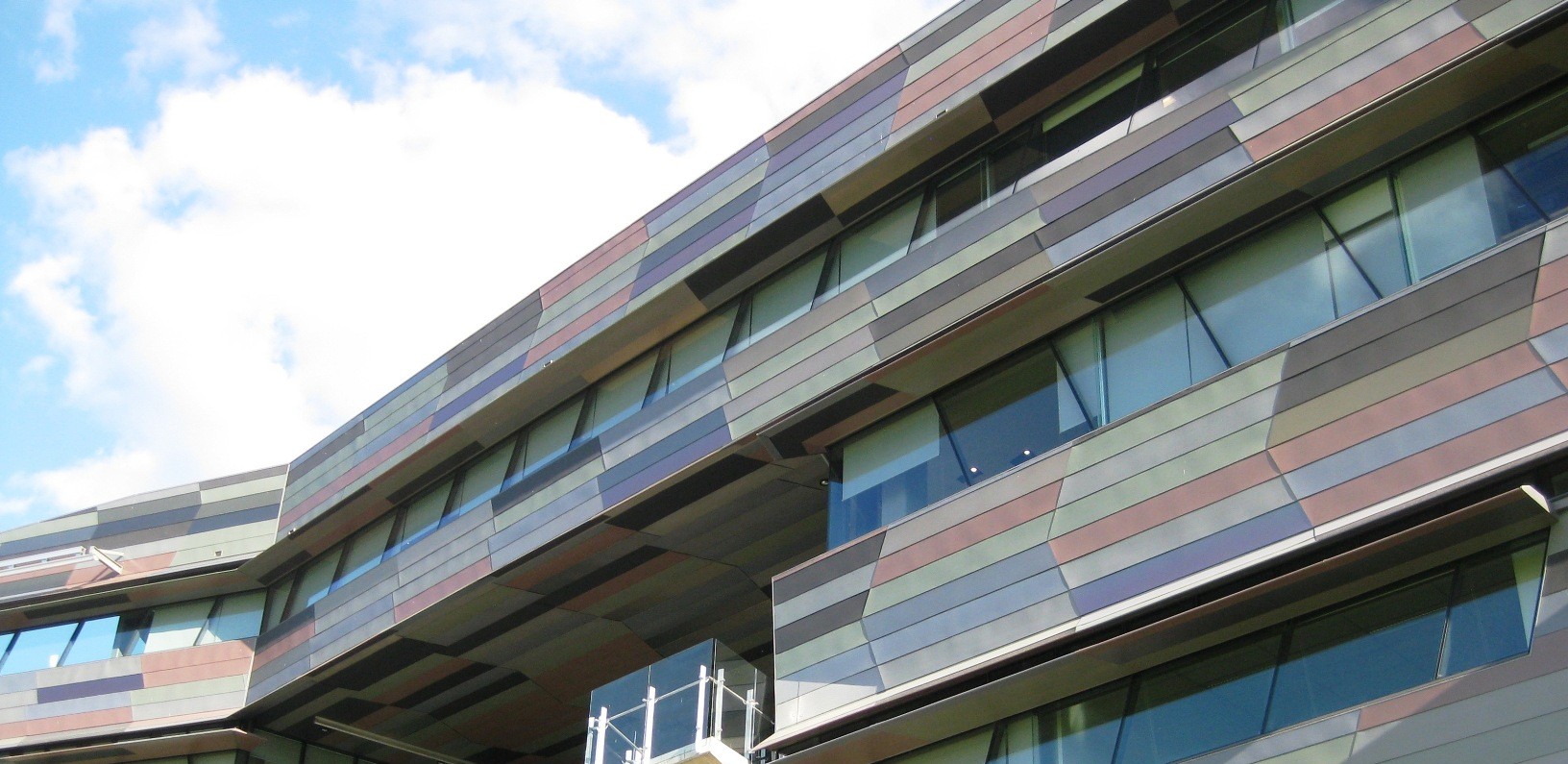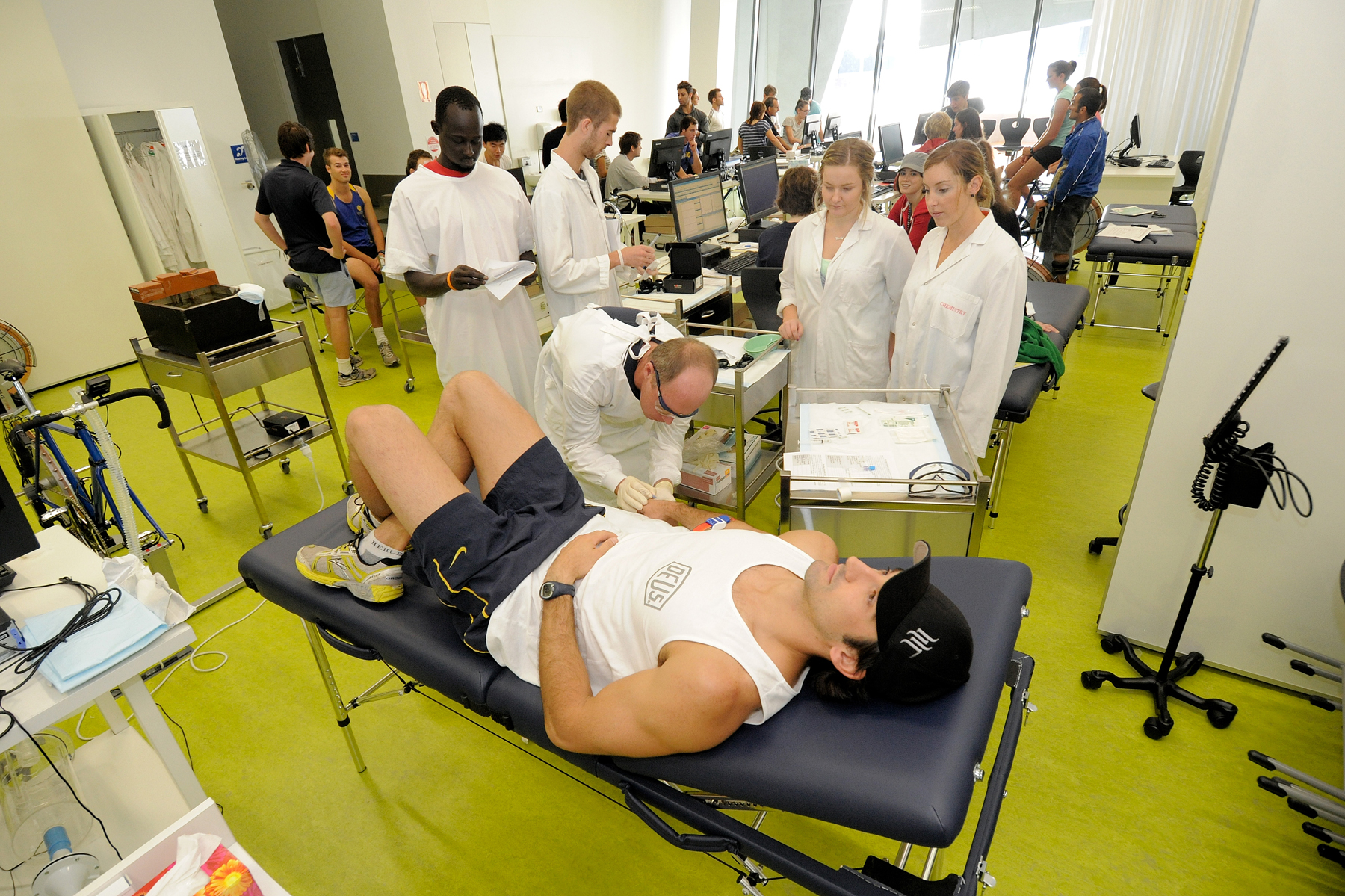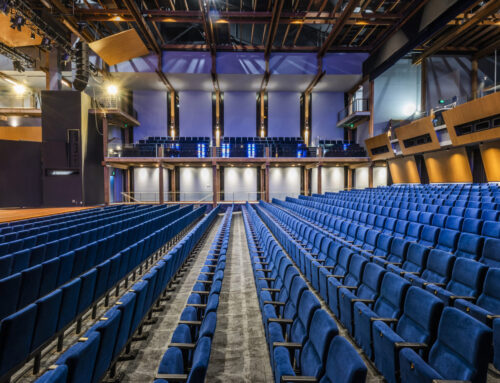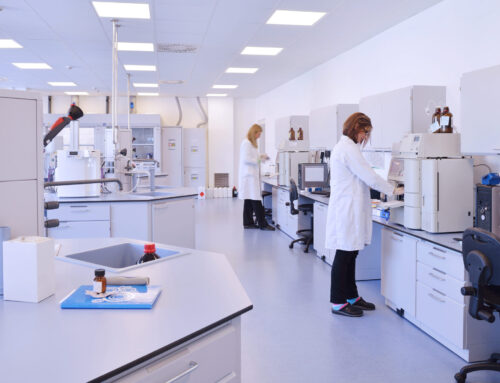Victoria University’s Exercise Science & Sport Precinct is a 7,000 m2 development over five levels and existing 6, 500 m2 Learning Commons refurbishment.
This major development combines learning common areas, library, collaborative learning classrooms, PC2 laboratories, Altitude Hotel and postgraduate development areas.
An emphasis on sustainable design was engineered throughout the project and the engineering systems reflect this. The Green Building Council Australia Green Star education tool was used to benchmark the project.
Existing building services within the Learning Commons were utilised wherever possible and this created several constraints and design challenges on the project.
The existing mechanical system within the Learning Commons had been operating poorly and in several areas the project scope was increased to improve the operation of the system. Existing electrical services were re-used wherever possible to minimise the cost to the University and exit and emergency lighting systems were upgraded to comply with Australian Standards.















