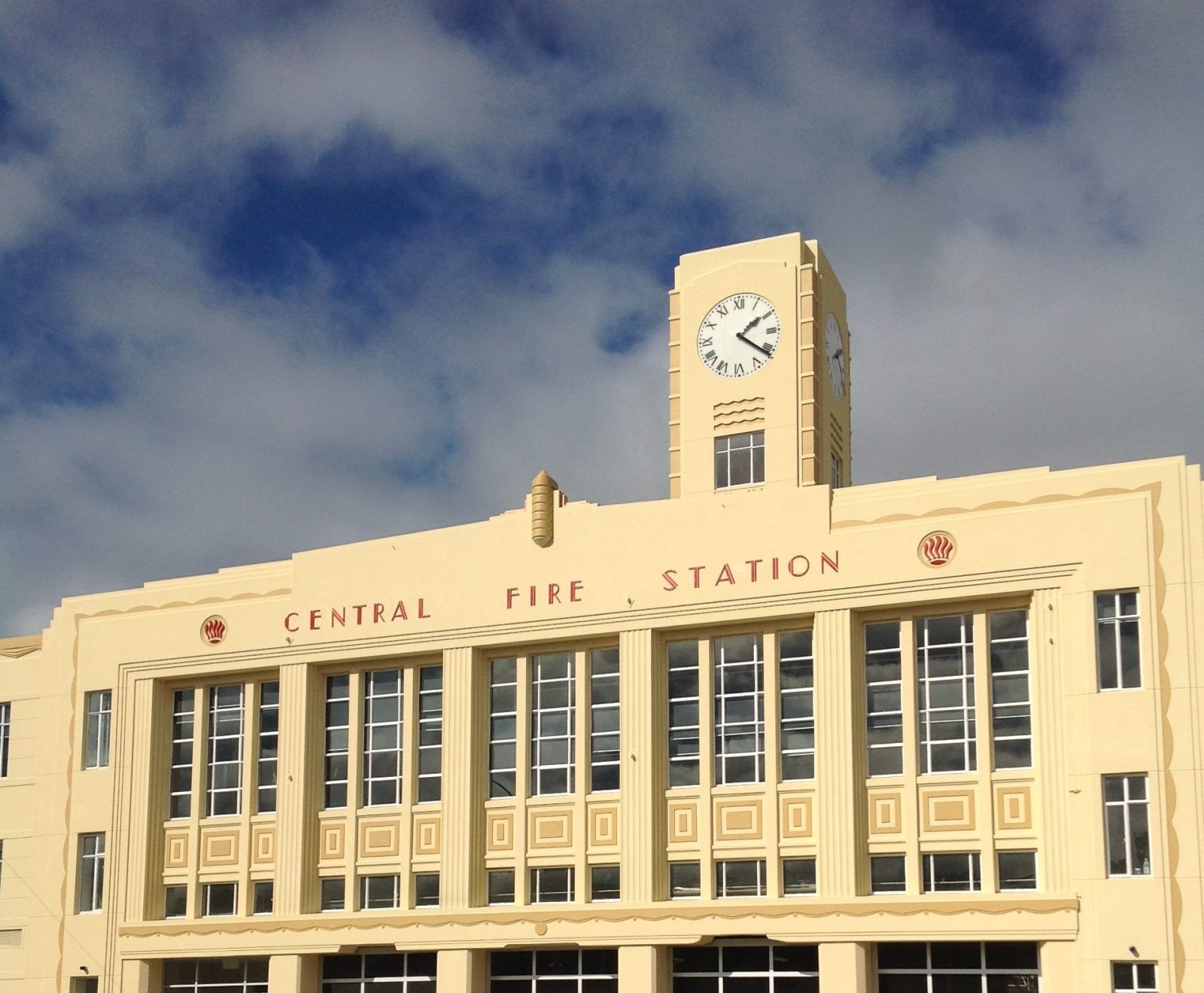The Wellington Central Fire Station was originally built in 1937 and is listed as a category 2 historical building with the NZ Historical Places Trust.
The building has undergone significant seismic strengthening with the installation of ground anchors, ground beams and a number of large concrete shear walls discretely integrated with the original ‘Art Deco’ style. The building has been brought up to the standards of an Importance Level 4 building and may be used in a post-disaster scenario. At the same time, the interior received a complete internal refurbishment.
NDY’s (NDY) role in this project was to assess the existing building services and document the required changes to enable seismic strengthening to occur. With the reconfiguration of the internal layouts, NDY proceeded to scope and document the works required to suit this new layout whilst keeping in mind the objectives set by the NZ Fire Service. An objective set by the NZ Fire Service was to improve the overall energy efficiency of the building; this was achieved through the use of occupancy sensors controlling lighting and the upgrading of the building’s boiler unit that provides both space heating and heating of the domestic hot water.
Interfacing of building services with the fire service’s turnout system required careful coordination and consideration.
A generator was installed subject to stringent control of exhaust and noise emissions with respect to the adjacent residential properties.
Project Details
Market Sector:
Sports, Entertainment & Public Buildings
Client: New Zealand Fire Service
Completion: 2015
Location:
New Zealand
Wellington











