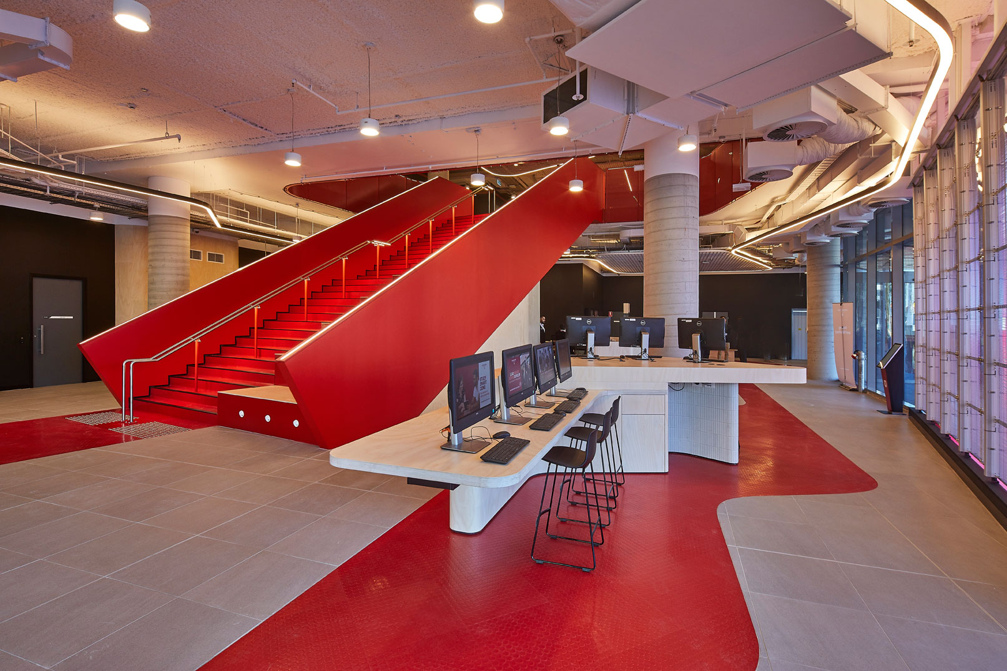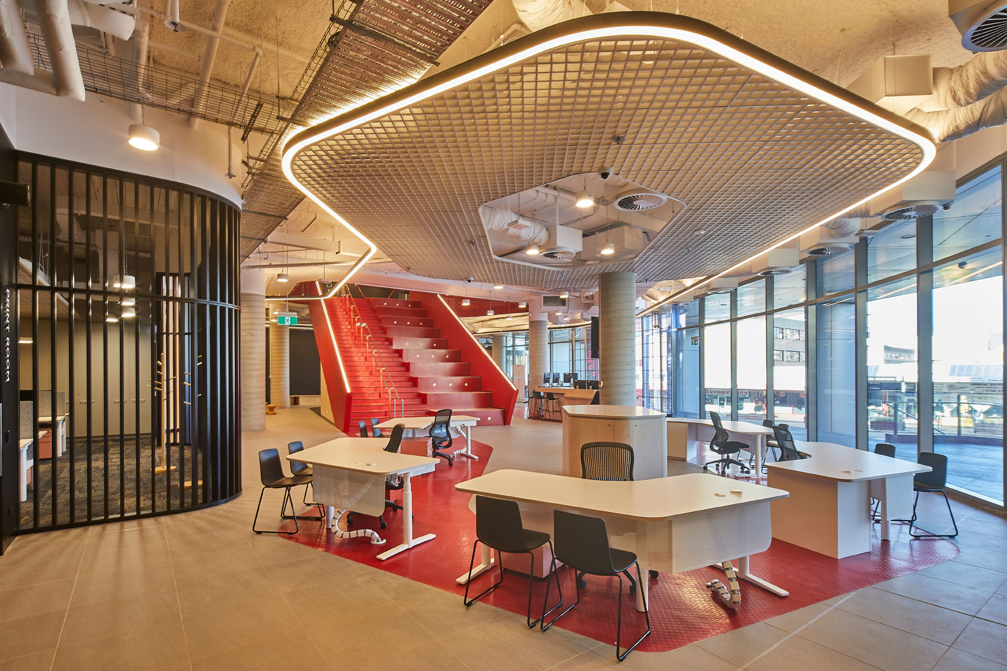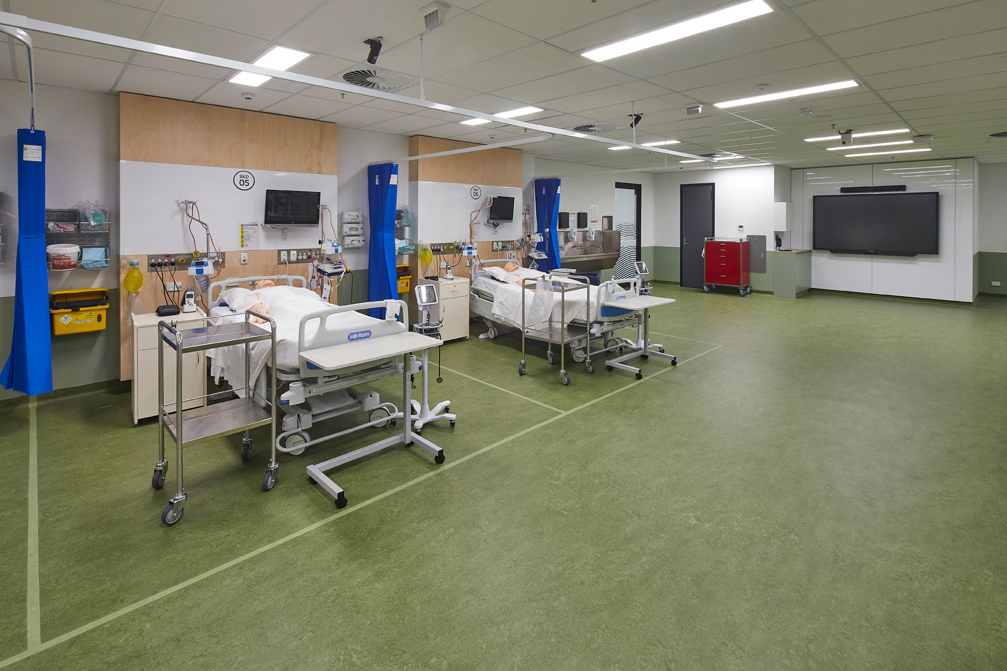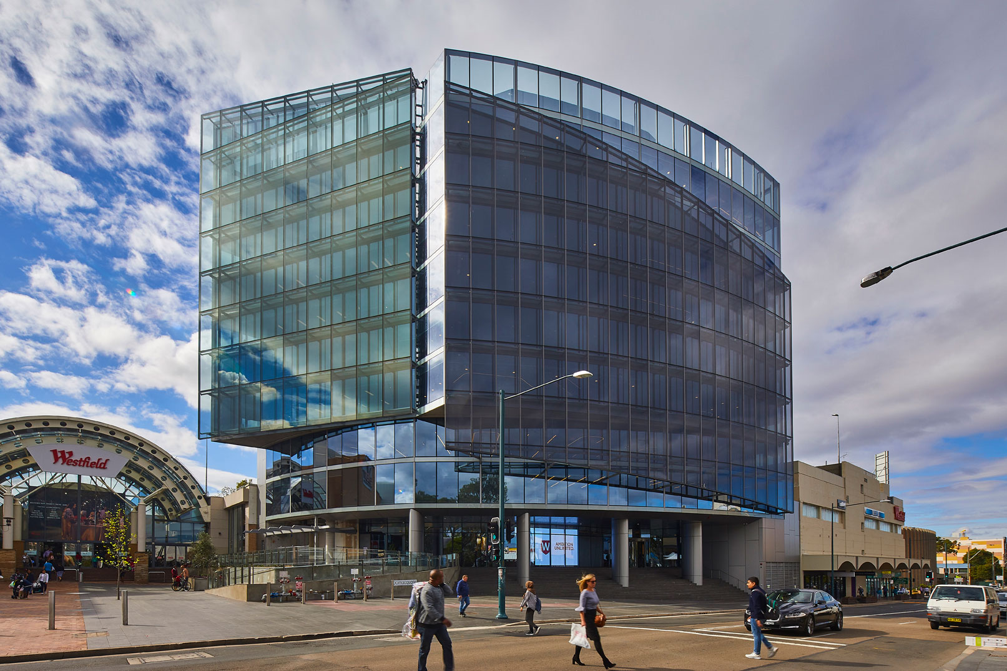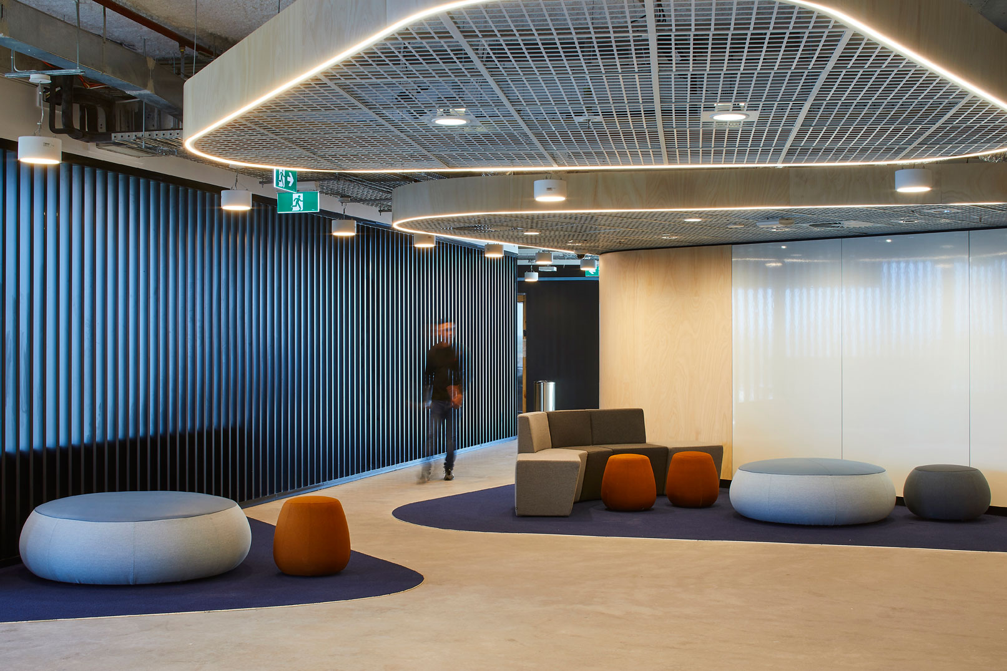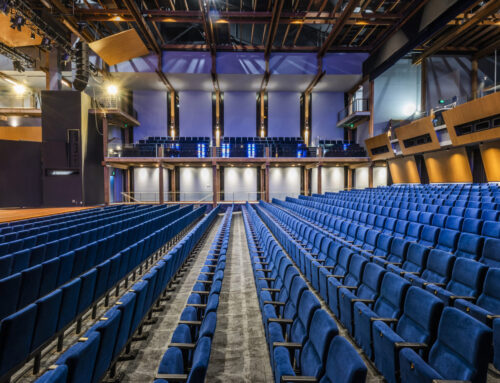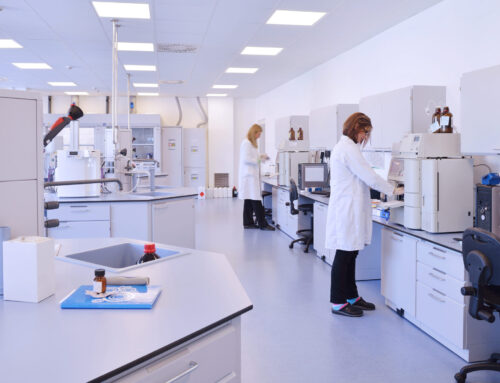Western Sydney University (WSU) wished to establish a new nine storey highly accessible vertical campus within Liverpool CBD. The building houses the School of Nursing & Midwifery, social sciences, the library, and associated student services. The fitout consists of the following spaces; nursing simulation laboratories, administration, flexible teaching spaces, seminar rooms, and multifunction space on level nine which is available for commercial hire and community engagement.
The project brief required the following:
- Develop flexible teaching spaces to cater for a wide variety of teaching techniques, from traditional didactic teaching methods to collaborative work
- Develop fully integrated audio visual and technology systems to enhance the learning experience
- Services design to meet architectural design excellence aspiration for exposed services
- Services design to accommodate building change of use from an existing commercial tower to suit a world class education campus.
The fitout modular approach to classroom configurations was extended to the services with the following solutions implemented:
- Power and data provisions – soft wiring solutions and services within furniture
- Lighting – layout and switching to match multiple configurations
- Environment – local air conditioning units rather than large central systems
- Acoustics – assessments undertaken on multiple configurations to determine suitable solution.
The change of a commercial building to a teaching facility required significant modifications of the base building systems. NDY worked with both the fitout and base building teams to develop a compliant and sustainable design solution. This included upgrade of the outdoor air ventilation systems, modification of VRF refrigeration system to meet BCA requirements, and alignment of electrical infrastructure within the building.
NDY worked closely with WSU’s audio visual (AV) team to develop bespoke AV systems tailored to the specific teaching methods of each department, ranging from nursing simulation laboratories and flexible teaching spaces to the multifunction space.
NDY collaborated closely with the architect to achieve their aspiration for exposed services whilst maintaining acoustic requirements and design solutions. Detailed acoustic modelling software was used to ensure that the amplified audio and the acoustic finishes within the learning studios would result in a teaching environment with high speech intelligibility. NDY facilitated services workshops between the design team to ensure a coordinated design with all documentation produced in Revit.
NDY also worked with the design team to provide valuable cost saving solutions, which included:
- Re-use of the majority of base building on-floor air conditioning units
- Advice on integration of voids within the fitout without impacting the base building smoke exhaust and stair pressurisation systems
- Fire engineering design to remove the need for additional fitout fire curtains.
The project was delivered within the project timeframe and was ready for students to occupy at the start of semester. The feedback from both students and staff has been extremely positive with the campus a major asset to WSU and the local community.
Project Details
Market Sector:
Education
Client: Western Sydney University
Architect: Woods Bagot
Value: $15 m
Completion: 2018

