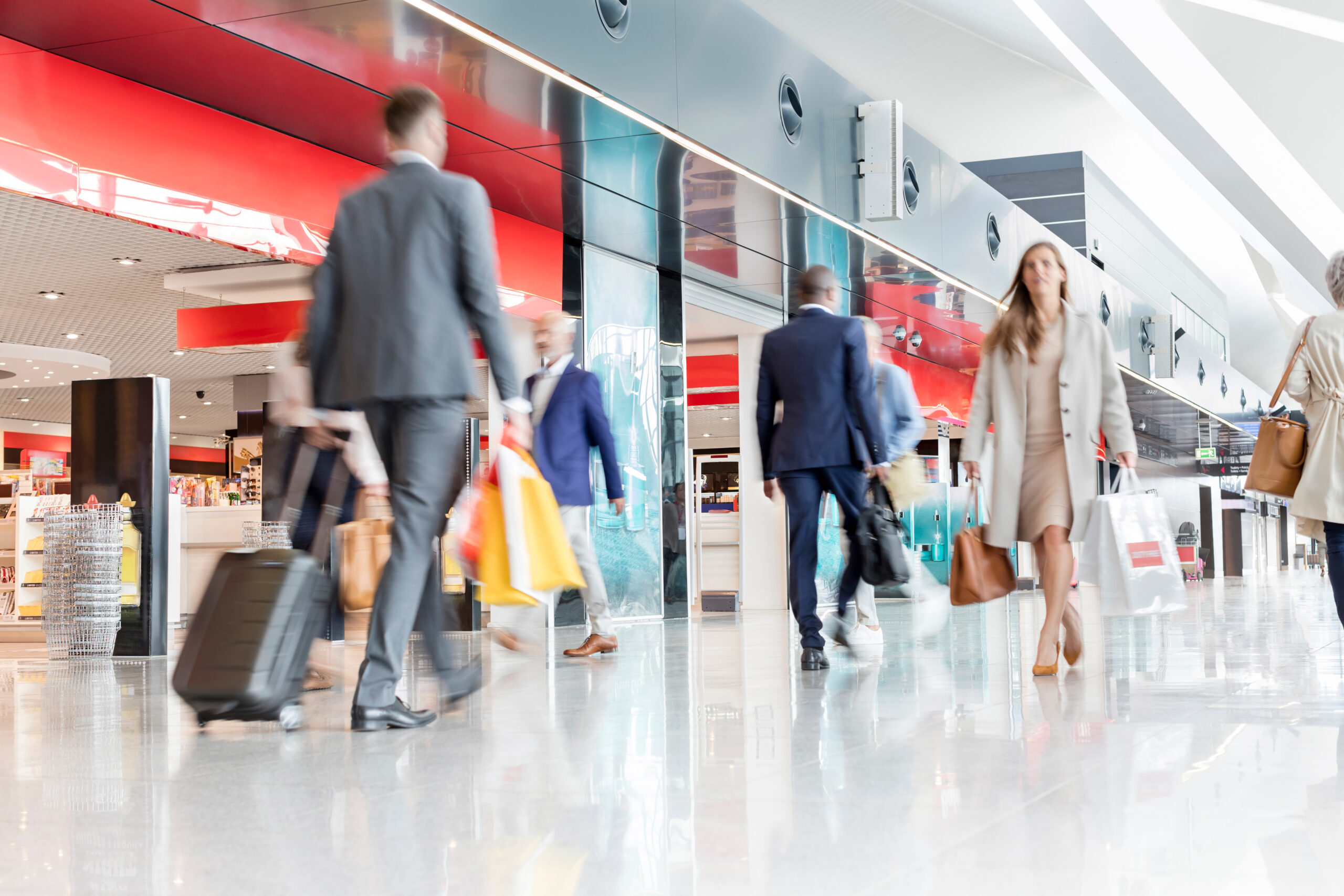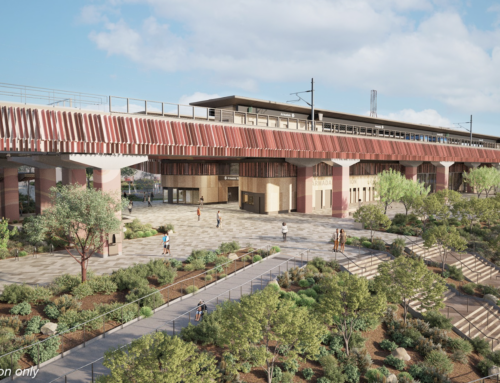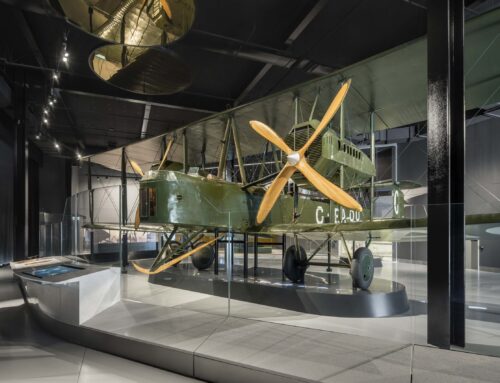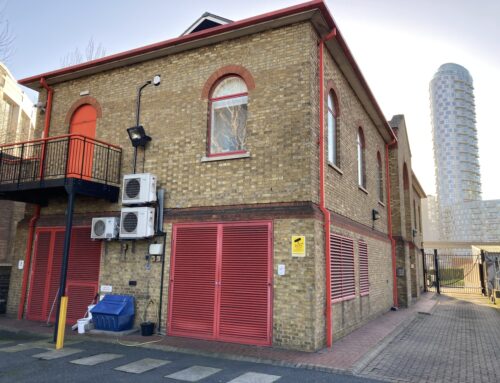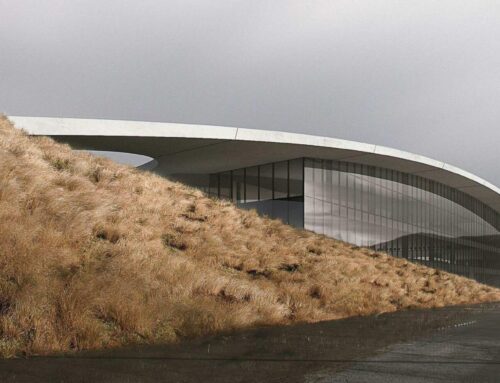Sydney Airport, focused on delivering a world-class experience, introduced fresh, modern fitouts for several retail tenancies across 3 terminals. These upgrades bring a sleek, contemporary feel to the food and beverage (F&B) and retail spaces, making the passenger journey more enjoyable.
NDY has established a strong track record in delivering retail tenancies at Sydney Airport. To streamline the process, we developed Sydney Airport-specific templates, allowing for a smooth and efficient rollout. This preparation led to quicker turnaround times without compromising on quality. We focused on meeting each client’s vision while ensuring our designs aligned with Sydney Airport’s standards. Close coordination with stakeholders and architects ensured this alignment. During the review phase, we worked closely with the client, offering concepts for approval and using a detailed checklist to confirm all required items. This approach saved time and reduced potential issues through the design and construction process.
Efficient air conditioning systems were a key part of our mechanical design, tailored for each fitout to create a comfortable environment for both customers and staff. Flexibility was a priority, allowing tenants to adjust the systems easily as their needs evolve, supporting future changes without major disruptions.
Each retail tenancy had a specific look and feel they wanted to achieve. NDY collaborated with interior designers to make the proposed lighting solutions fit the desired aesthetic, while remaining compliant with Australian standards. We coordinated all aspects, from fixture placement to lighting levels, to achieve a result that aligned with the design and regulatory requirements.
During the project, we encountered challenges that called for collaboration and practical solutions:
- Existing air handling systems couldn’t support the higher capacity required by some tenants. We worked closely with Sydney Airport to upgrade or provide new systems while staying within the limits of the existing infrastructure.
- For one tenancy, gas and power requirements couldn’t be met as planned. We guided the client on appropriate gas equipment and power limits, ensuring all selections fitted the tenancy’s needs.
- Historical infrastructure posed limitations. Our fire protection team carried out detailed assessments and strategic planning to meet all fire safety requirements while maintaining design integrity.
- Limitations with the existing plumbing infrastructure was resolved through analysis and alternative layouts, allowing the hydraulic systems to operate within the available framework.
The tenancy fitouts at Sydney Airport create welcoming, modern spaces that improve the experience for both travellers and staff. These upgrades not only refresh the F&B and retail areas but also contribute to a more enjoyable journey for everyone passing through the airport.

