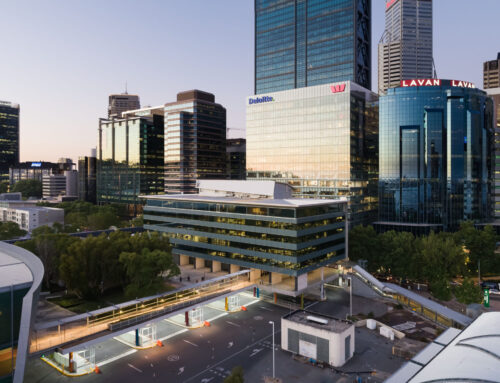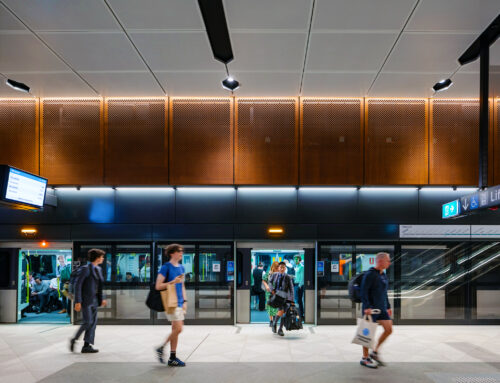When one of the most senior figures from the London Fire Brigade tells your project team that your design is ‘gold standard’, you can rest assured you’ve done a good job.
This was the ultimate, unofficial, stamp of approval on the NDY design for 1-4 Marble Arch, London. The project team challenged traditional mechanical and fire engineering to make the redevelopment – in a landmark location in London’s West End – feasible.
The modernisation brought the entire building up to Grade A standard.
The facade retention scheme involved:
- demolition of the entire building, behind 2 retained elevations
- excavation of an additional amenity-filled basement and construction
- a new building, including 6,090 m² (20,000 ft²) of prime retail space and 16,700 m² (55,000 ft²) of office space
- an additional floor and new core.
saving valuable space in the City of London
The 9-storey building has a single staircase which presented a significant technical challenge when it came to fire safety. Designing firefighting ventilation provisions for a single stair would traditionally demand a stair pressurisation system where air pressurises the stairwell, the firefighting lift and fire-affected lobby. This ensures a safe escape route for building occupants and a smoke-free area to fight the fire.
Building regulations in the United Kingdom require that this system needs to be independent from any other ventilation system. For this building, risers for ductwork associated with the pressurisation system serving the stairs, lobby and lift shaft required 11 m² (36 ft²) of space, per floor.
When considering such technical design solutions, a mechanical engineer is wise to first refresh their memory of the relevant building codes and standards. When our inquisitive graduate came across a line in the standards (BS EN 12101-6) which said, ‘Any air supply serving a firefighting staircase or lift shaft, and their associated lobbies where present, shall be separate from any other ventilation or pressure differential system.’, they questioned it before unpicking the whole document (and putting it back together again).
After a robust critique, we concluded it was possible to combine the heating, ventilation and air conditioning systems, and the stair pressurisation and basement smoke ventilation systems through shared ductwork. These was dependent on smoke control dampers, interlinked with resilient controls and monitoring, to separate the individual systems.
Our next conversation was with the London Fire Brigade. To our delight, they approved the approach. The only catch was that fire brigades rarely, if ever, put anything in writing. So, we needed to wholly trust the validity of our approach as we finalised the design, contracted the work and completed the project.
Getting a contractor on board to install the system was a challenge – talk about inspiration needing perspiration! ‘This doesn’t comply with the code’, they kept saying. But, we persevered. We needed to educate the contractor and supply chain and confirm that we were going to be with them for the journey should any further interactions with the fire brigade or building control be required.
Testing and validation
In March 2023, everything was installed and the system was tested with the full project team and 9 members of the London Fire Brigade as witness (they usually only send one or 2!). Everyone was in position around the building, radios on. A fault and fire were simulated at the system control panel. Now it was time for the fire doors to shut, fans to start and the pressurisation system to activate.
As predicted, our robust space-saving solution worked as it should. Our team asked the senior brigade representative if there was anything else he wanted to see. He replied, ‘I just want to say something to my colleagues. Team, this is an exceptional building. If everyone we worked with approached a building with this level of maturity when it comes to fire safety, it would make our lives so much easier’. We were blown away.
He then turned to our team, ‘I have to give it to you. Three years ago, your design was gold standard and I’m pleased to say that your build is gold standard too’.
Allowing everyone to challenge the status quo
What made this idea possible? We like to think it comes down to our first principles approach, asking our graduate engineers to ask: ‘What If?’ and nurturing an ‘every idea is a valid’ culture.
Ashley Merrett, Project Director, says, ‘Ideas are objectively reviewed, irrespective of a person’s responsibility or seniority.
‘We delivered an exceptional piece of design before supporting the contractor and sub-contractors with the final detailing. We worked closely with them through construction and commissioning to ensure that the design intent was realised and the necessary performance achieved.’
To say thank you to NDY and the project team, Michael Jones, Projects Director at The Portman Estate, organised a champagne reception on the top-floor terrace of the building. Looking over the City of London, we celebrated almost a decade of involvement in a project that gave us the opportunity to design a phenomenal building, save valuable space and develop a star graduate within our team.
Michael says, ‘The redevelopment of 1-4 Marble Arch was one of the most challenging projects The Portman Estate had ever undertaken. It was made successful by the collaborative manner in which an exciting team of designers – of which NDY was a key part – tackled the problems the site posed.
‘The Estate is rightly proud of the finalised building, so much so that we’ve decided to move in ourselves.’










