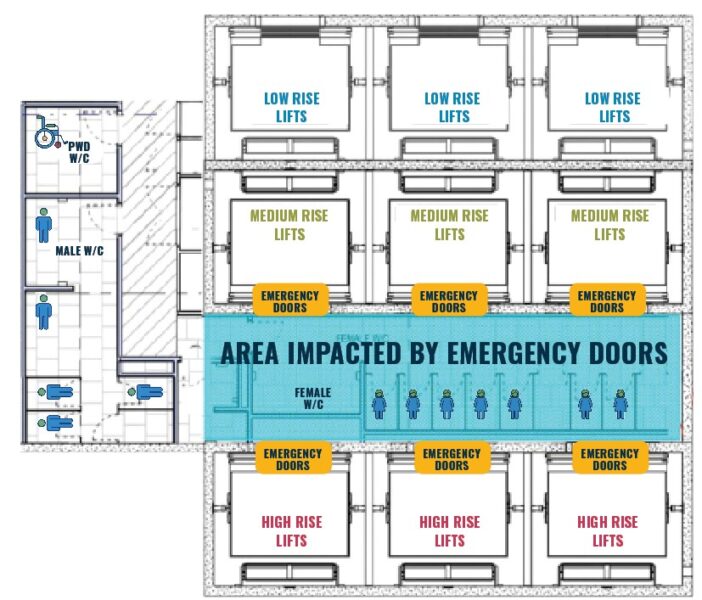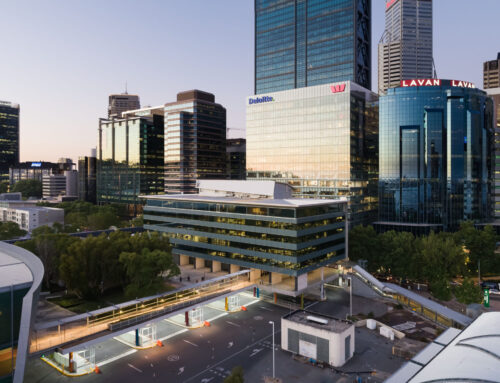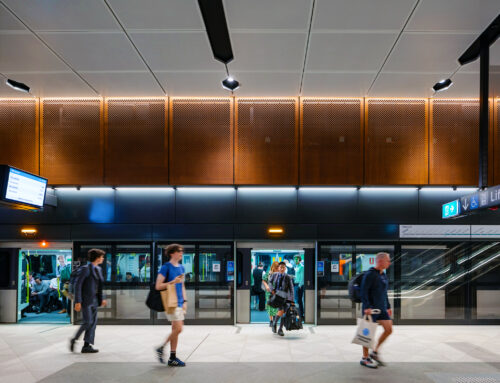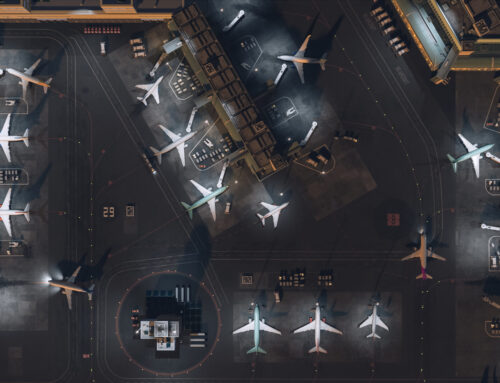In Australia, many tall buildings have a vertical transportation system that includes passenger lifts with express travel sections. Express zones can significantly extend distances that don’t include landing doors or lift-well access openings. They’re most common when lifts are zoned to serve groups of floors in low- and mid-rise buildings.
The National Construction Code (NCC) 2025 Public Comment Draft includes revised wording that requires all lifts with an express zone exceeding 11 metres to have lift-well emergency doors. This has a significant impact on the design of tall buildings. Similar provisions are required by the NSW Design and Building Practitioners Act 2020 for Class 2, 3 and 9c buildings only.
Lift evacuation under current standards
Although infrequent, passenger entrapments in lift cars can occur in the express zone of a lift well. The safest way to evacuate passengers from the car involves moving a failed lift car to the nearest landing floor allowing egress via the lift doors. This would be the first action carried out by lift maintenance or service personnel where a lift cannot easily be returned to service.
In exceptional circumstances, it may not be possible to move a failed lift car to a landing floor so passengers need to be evacuated in express zones. For these reasons, access to stalled cars is prescribed by building codes and safety standards.
Current standards
The applicable lift safety standard in Australia (EN81-20 / AS1735) requires either intermediate emergency doors in the lift well at 11 metre intervals or emergency doors in the side walls of 2 adjacent lift cars. These solutions facilitate egress from a stalled car via a temporary person hoist system or a bridge placed between the cars respectively.
Lift well with a single lift
In Australia, NCC 2022, and earlier revisions of AS 1735, clarify lift-well emergency doors are only required to lifts within single enclosed lift wells.
- Lift-well emergency doors in express sections are only required in lift wells with a single lift to allow access to stalled lift cars. With lift-well emergency doors located at less than 11 metres between landings, the distance to access the roof of a stalled lift should never exceed 7 metres where the lift is stalled just above a landing door at the bottom of an 11 metre express zone.
- If the lift is stalled within the door zone of the landing, access would be available through the entrance.
Lift well with 2 or more lifts
The majority of tall commercial buildings built in Australia since the 1970s adopt this approach and don’t feature lift-well emergency doors.
- There’s no requirement under the current NCC for lift-well emergency doors in express zones of lift wells with 2 or more lifts.
- For lift wells with 2 or more lifts, a stalled lift car in an express section can be accessed from an adjacent lift car with access to the inside of the stalled car available via a roof top trap door.
How the change will impact building design
This image shows a building floor plate in a typical office building. Under current NCC provisions, no lift-well emergency doors are required in the mid-rise lift well express zones which allows the lobby space to be used for toilet amenities.
If the Public Comment Draft is approved, the toilet layout would need to change to provide permanent access to emergency doors to all lifts within express zones and the toilet amenities would need to be located outside the core on the floor plate, reducing the available usable area and becoming less efficient.

What kind of buildings would be most affected?
- Tall buildings with zoned vertical transportation systems where lifts serve upper floors and travel through express zones
- High-rise commercial offices, residential towers and high-rise mixed-use buildings.
What would be the typical design impact?
- There would be a reduction in net lettable area (NLA) efficiency to gross floor area (GFA) due to an inability to use the space in front of lift wells – a space commonly used for toilets.
- Toilets would need to be located external to the core on floors where lift-well emergency doors are required or designed to provide the access discreetly.
- Structural design of cores’ walls would need to accommodate an increased number of shaft openings.
What are the cost implications?
- Reduced capital return due to reduced NLA yield
- Increased building costs as the core becomes more complicated with toilet and services risers unable to be stacked vertically on all floors
- Increased structural cost.
Why do building owners and developers need to be across this?
- Designs that have been on hold may need to be revisited to comply with the updated NCC.
Alternative approaches
The rescue of trapped passengers using lift-well emergency doors requires the construction of a temporary person hoist system from the nearest lift well emergency door. Passengers exit the roof top trap door and are evacuated vertically via the person hoist.
In the case of car-to-car rescue, an adjacent car is located next to the stalled car and a pre-constructed bridge is placed between the two cars. Passengers evacuate the failed car horizontally to the operational lift car.
The evacuation of passengers from a lift car presents a risk of falling from heights and rescue activities would be carried out by emergency services teams with the use of safety lanyards and harnesses in coordination with the lift maintenance contractor. This applies to both the rescue of trapped passengers in a car-to-car transfer or evacuation from a lift-well emergency door above.
Since car-to-car rescue is a code-compliant solution and a horizontal egress path – with similar fall hazards to emergency access doors – it isn’t clear why this solution has been discounted by the 2025 Public Comment Draft.
Public consultation
NDY has submitted feedback to NCC highlighting inconsistencies between the proposed wording and current lift codes. The lift code allows for egress solutions that are equally safe and less impactful on building design and efficiency, without lift well emergency doors for lifts in shared lift wells.
Car-to-car rescue is a globally accepted way to evacuate trapped passengers and should be considered by Australian building regulators as a deemed-to-satisfy provision of the NCC.
If the NCC is approved, it will have a significant impact on the design of building cores for tall buildings, eliminating the opportunity to use space between opposing lifts in an express zone for amenities or other usable spaces.










