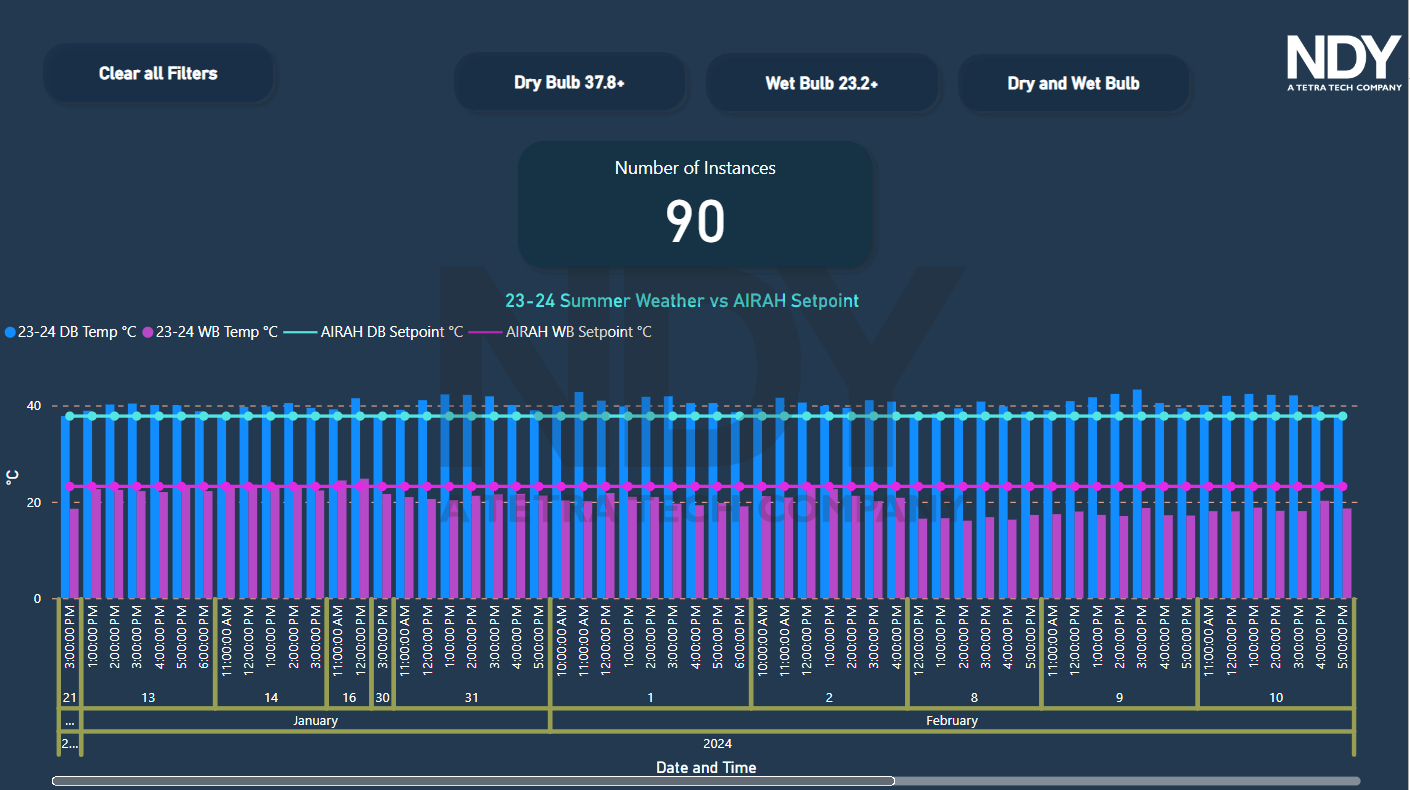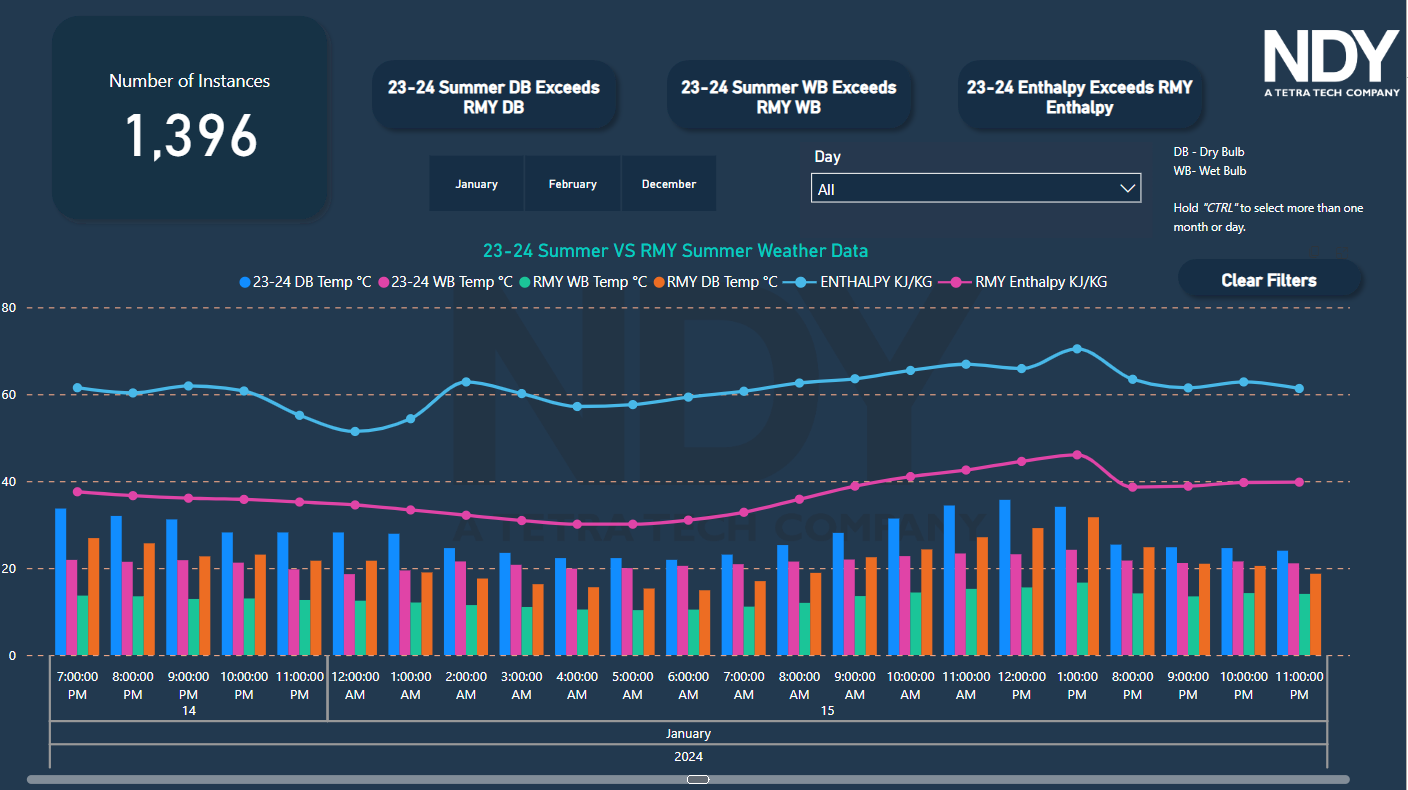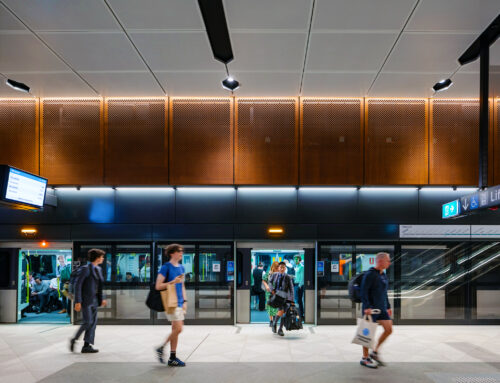Wherever you live, you’re likely to have experienced, or heard reports of, an increasing number of extreme weather events. In locations around the world, winters are getting warmer – or colder – and record rainfall events are becoming more frequent and intense, leading to disastrous flash flooding.
Meanwhile, prolonged droughts and bushfires are occurring in other parts of the world. Summer temperatures are regularly exceeding historical highs and humidity is on the rise.
These extreme weather events are happening more often and having a huge impact on vulnerable communities, often disproportionately affected compared to their contribution to human-caused climate change.
The impacts of climate change are also affecting the built environment. Engineers have both an opportunity and responsibility to influence building and engineering services design so buildings can adapt and become more resilient.
Most existing buildings, and their heating, ventilation and air conditioning (HVAC) systems, haven’t been designed to accommodate the extremes of our changing weather. Many new buildings, still, aren’t being designed to withstand current and forecasted increases in temperature, humidity, rainfall, wind, storms and extreme weather events.
Climate change adaptation is an essential consideration in sustainable building design and it shouldn’t come at the expense of increased energy consumption and carbon emissions.
Climate change projections
Two of the best global reference sources on climate change projections are the Intergovernmental Panel on Climate Change (IPCC) and the Climate Change Knowledge Portal (CCKP). Both the IPCC assessment reports and the CCKP climate projections use the same data set for a range of climate prediction scenarios.
Climate data from the 23/24 summer at Perth Airport, Australia
In order to demonstrate the disparity between a sample summer period and a typical weather file used in HVAC design, we compared this summer’s climate data for Perth Airport, sourced from the Bureau of Meteorology’s WeatherZone, with industry standard weather data set. This clearly shows, even taking into consideration an El Nino summer, that this summer was a lot warmer and humid for longer, both during the day and night.
Comparison with AIRAH summer design ambient temperature
This simple analysis compares a varying data set against a design maximum condition to show the incidences above the peak maximum design summer conditions. Mapping the Perth Airport 2023-24 data set against the equivalent AIRAH peak summer conditions shows that:
- the AIRAH dry bulb* maximum of 37.8°C was exceeded for 90 hours over the 3-month sample period
- the AIRAH wet bulb* maximum of 23.2 °C was exceeded for 25 hours over the 3-month sample period.
*The dry bulb and wet bulb temperatures tell us how hot and humid the air is. The dry bulb records the air temperature and the wet bulb reflects the moisture in the air.

Fig 1 Image Climate Change AIRAH Data
Snapshot of sample weather data vs AIRAH dry and wet bulb design maximum
Comparison with Reference Meteorological Year (RMY) weather data set
A more dramatic comparison is to examine the incidence of dry bulb, wet bulb and enthalpy** conditions where the current year exceeded the equivalent hourly data set in the Reference Meteorological Year (RMY) for the same location over the 3-month period. This shows a stark increase in heat and humidity for the 23/24 Perth summer when compared to the reference weather file. This comparison shows that:
- the equivalent dry bulb maximum at the same time of day, was exceeded for a cumulative total of 1,400 hours (65%) over the 3-month period.
- the equivalent wet bulb maximum at the same time of day, was exceeded for a cumulative total of 1,220 hours (56%) over the 3-month period.
- plotting the enthalpy condition for each equivalent hour and comparing against the combined hourly incidence of dry and wet bulb, the RMY design enthalpy condition was exceeded for 1,380 hours (65%) over the 3-month period.
The full data set is available to view via Weather Data V3 – Power BI, and sample outcomes from the results are shown below.
** Enthalpy is a thermal property indicating the total quantity of sensible and latent heat in a substance above a reference point.

Fig 2 Image Climate Change RMY Data
Standard NABERS Energy evaluations use Reference Meteorological Years (or equivalent) for comparative assessments. These comprise typical months from a period of multiple years.
Designing our existing buildings to adapt to warmer, more humid temperatures
Air-conditioning plant in existing buildings has needed to work harder and use more energy during this much warmer and more humid summer. This will continue to be the case as the climate continues to change.
Indoor environmental control systems are only able to cope with higher ambient dry and wet bulb conditions than originally designed for if they have sufficient spare capacity built into plant and system design to accommodate the difference in outside air conditions.
What’s more likely is that internal conditions will have risen slightly, potentially without the occupants’ knowledge.
Designing our new buildings to adapt to warmer, more humid temperatures
For new buildings, the opportunity for adaptive set point adjustment will be similar to existing buildings. However, we also have the opportunity to influence the built form and design briefing requirements (usually either client defined, based on existing industry published design criteria, or reverse briefed by the design consultant).
Without this, a building risks using more energy and producing more carbon emissions. A temporary increase in internal temperature tracking against prevailing ambient conditions could have been applied instead with potentially little or no complaint from occupants.
With the potential exception of regulated close-controlled laboratory, healthcare or process facilities, could internal design and operating set points be changed and could perceptions of occupant comfort in warmer climate extremes be reconsidered by developers, asset managers, tenants and facilities managers?
Climate change adaptation: is a do minimum scenario acceptable?
A simplistic climate change adaptation strategy is to rely on increased heating and cooling plant capacity, design heat-rejection equipment for higher ambient temperatures and use larger cooling coils. This isn’t adequate.
Climate change adaptation needs to be considered alongside a mindset change on acceptable internal design and operating parameters. It needs to include temperature set-point scheduling to suit weather extremes, wider deadband control and other low carbon design solutions.
Where are the gaps in the current design process?
Globally, indoor environmental design standards and building codes stipulate acceptable dry and wet bulb temperatures that various different building types should be designed to achieve.
Typically, the peak external design ambient conditions used for steady state load calculations reflect the 95th to 99th percentile temperature and humidity conditions that have occurred in that region in the previous 10 to 30 years.
These standards need to be continually reviewed, especially in light of our rapidly changing climate.
While there’s plenty of advice and guidelines for designing low carbon, fossil-fuel free buildings with low embodied carbon, there’s a real need to update regional design standards to address rapidly changing external ambient conditions.
What are acceptable indoor conditions?
Certain building types have stringent indoor environmental design criteria based on their processes, regulatory requirements, criticality and operational resiliency. These include laboratories, data centres, healthcare facilities, food preparation facilities, pharmaceutical processing centres and manufacturing facilities.
All other buildings and sub-areas which are used for active, sedentary and transient purposes have the potential to consider increased design and operating set point conditions and wider control deadbands.
Traditionally, the indoor design criteria for a large majority of air-conditioned buildings falls into a range between 21°C and 24°C with a 1°C control deadband. This can easily be widened to 21°C to 25°C with a minimum 2°C deadband, as per the latest BCA requirements.
Relative design temperatures and adaptive set point adjustment, based on prevailing climatic conditions, are initiatives that we propose for consideration. Is there any reason why a higher cooling set point can’t be used when it’s warmer than the design ambient temperature? How often do you enter a commercial building lobby on a hot day and get a noticeable chill from the cooler indoor climate. And, why is it so cool in the first place?
Scheduling indoor temperature set points to have a more relative condition on an excessively hot day is one way to offset the additional energy used to condition the outdoor air.
In hot climates, the concept of creating buffer zones that transition from the excessively hot outdoor environment towards the conditioned spaces – to prevent thermal shock – is quite common. Something similar could be adopted using adjustable indoor temperatures, especially in transient spaces, that are relative to the outdoor condition.
In more temperate climates where mixed-mode or naturally-ventilated buildings are common, for example schools, universities, low-rise office buildings, care homes and public buildings – there’s a greater tolerance of indoor temperatures at or above 25°C. This is more acceptable for the environmental benefits and the increased outdoor air, and as the indoor condition is closer to the outdoor ambient condition.
CIBSE TM 52 covers this subject in detail. Previous. Higher and more frequent incidences above 28°C are now deemed acceptable in certain circumstances.
We are not suggesting that this metric be used for air-conditioned buildings. However, it does pose the question – how much can internal conditions be relaxed during excessively warm periods while still being tolerable to the majority of occupants? And, can this offset the increased energy used to cool the outside air in increasingly warmer summers?
How to create a climate change adaptation design strategy
There are many things to consider when designing HVAC systems for climate change adaptation, including:
- Is this a new build or refurbishment? If the latter, what are the inherent constraints on the HVAC plant and cooling energy sources? What opportunities are there to adjust set points and deadbands in low occupancy and transient spaces?
- What type of building are we designing, for example size, location and outdoor area? Is the building located within an urban heat island? Will intake air locations be warmer than the prevailing local ambient conditions? In taller buildings, can we take outside air from alternative, cooler locations? Can clean spill air be discharged to outdoor use zones for ambient temperature relief? Can the insulation threshold be redefined?
- What’s the purpose of the building, for example critical facilities, commercial, health or education? Are there real operational, process-based reasons for lower internal design temperatures and tighter control ranges? Can mixed-mode or naturally ventilated areas be designed for?
- What are the expectations of the people that use the building, think about what’s culturally acceptable? If owner occupied or single tenant, would a survey tease out acceptance of slightly higher design temperatures, for the benefit of the environment?
- What’s the architectural vision? Can the facade be disconnected from the immediate internal environment with buffer zones? What extent of external solar shading can be designed? Can a perimeter buffer zone be created without impacting views, daylight penetration and floor space efficiency? Would the building benefit from a double skin active facade or operable walls with mixed-mode break-out zones?
- What recent weather data can we examine for this location?
- What standards and guidance have been published by ASHRAE, CIBSE and AIRAH? Can the accepted norms be challenged and can we develop a relative design temperature concept with adaptive set point control?
What to ask of your design team
When designing a new building or refurbishing an existing building, you need to make sure the design can adapt to our changing climate. There are some broad categories to check against relative to the HVAC design;
Comfort and energy performance
- How will occupants be able to stay cool in summer without increasing energy use and carbon emissions?
- Have we maximised passive design opportunities to keep energy use as low as possible?
- Are there areas of the building where design temperatures can be relaxed?
Facade design
- Can detailed parametric analysis inform the design to create a more efficient facade? Have we used materials that can withstand extreme weather conditions?
Nobody has all the answers but the initiatives provided above are a good starting point. We need to design for a building’s entire lifecycle, estimated at around 50 years, and the climate change that will occur during this time span.
Several international design guides and reports detail how occupants of mixed mode buildings are generally more accepting of higher temperatures in peak conditions. This is, mainly, down to the easier transition between outdoors to indoors and the relativity of indoor and outdoor design temperatures.
Achieving this means our people, businesses and planet will benefit and our net zero journey remains on track.










