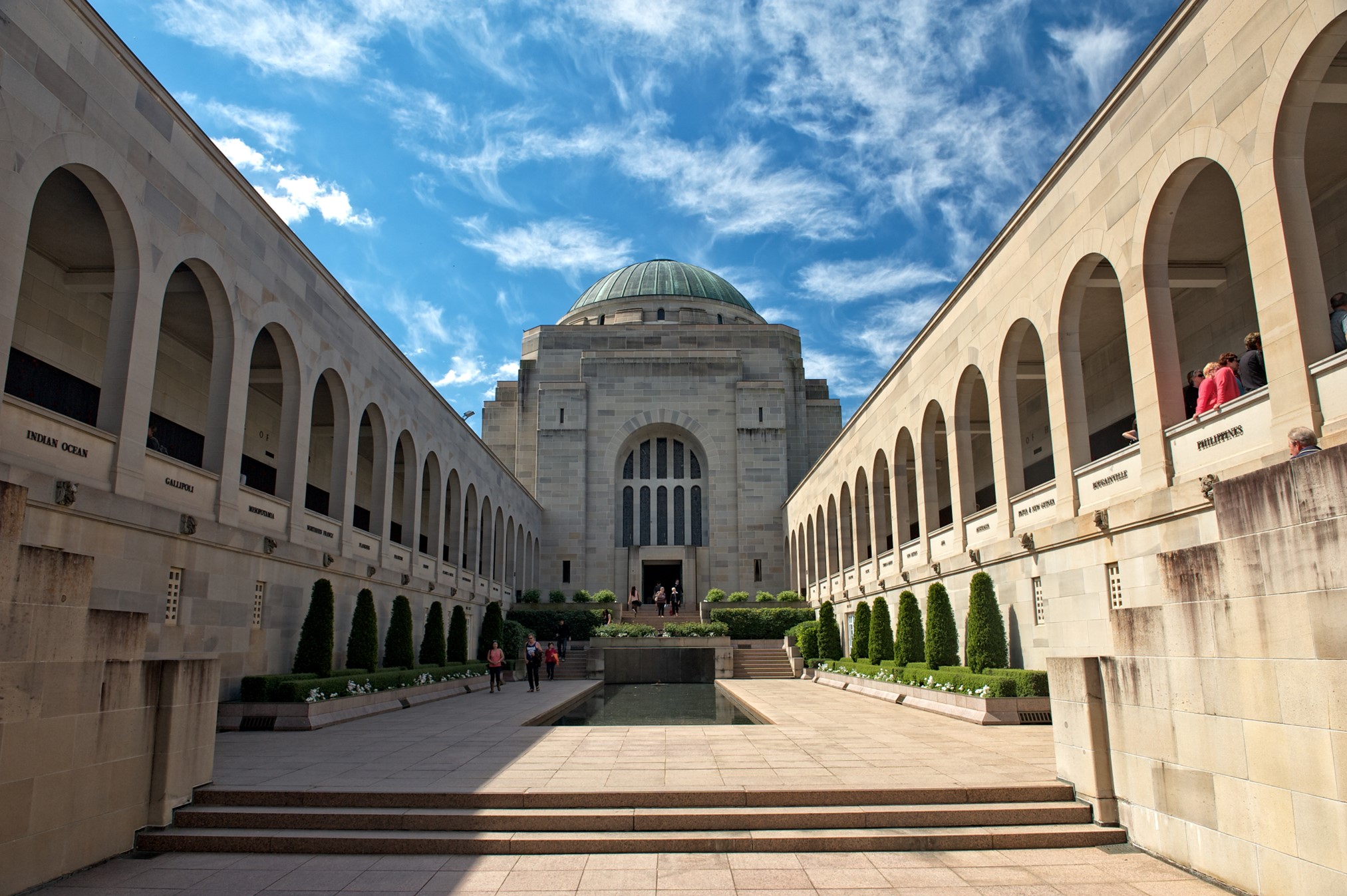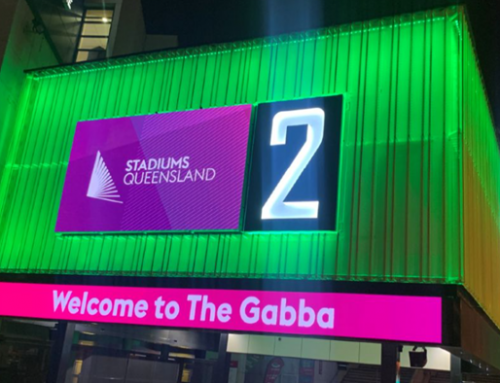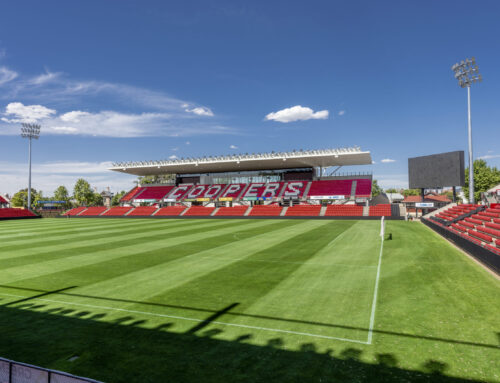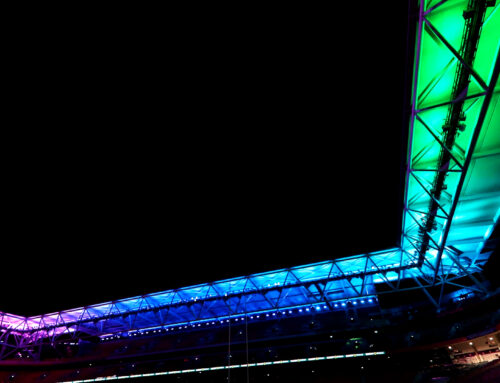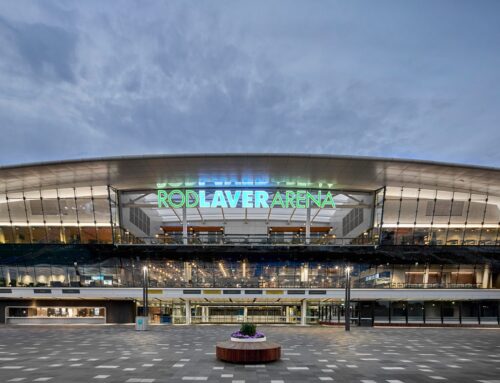The Australian War Memorial (AWM) redevelopment is a once in a multi-generation opportunity for NDY to showcase design excellence. The refurbishment works are critical to support AWM’s purpose of leading remembrance and understanding of Australia’s wartime experience, with a specific focus on contemporary service while providing more equitable representation of both peacekeeping missions and recent conflicts.
With the project period agreed at 9 years, it will expand gallery spaces and enhance the visitor experience via integrated technology, using modern efficient technology and design solutions.
The project includes:
- A new central energy plant to serve the entire precinct, collocating mechanical, electrical, fire and hydraulic services plus a PV installation for onsite generation to maximise operational efficiencies and reduce ongoing energy consumption and GHG emissions
- A two-level approximately 10,000 m² new Anzac Hall gallery to showcase national and international treasures
- A refurbishment of the existing heritage building including galleries and education spaces
- The creation of a new “glazed link” to connect the existing memorial building and the new two-level gallery and serve as a function and display space for items of national importance
- Refurbishment and extension of the Bean Research Centre which undertakes world leading work and archiving associated with the nation’s history of conflict
- A new subterranean southern entrance including theatre, event space and flexible gallery space
- Sitewide services and public realm refresh.
Geothermal Energy
NDY is designing a geothermal heating and cooling system that goes beyond traditional methods to accommodate extreme temperatures, 80-year-old heritage stonework and a fully electrified central plant. AWM’s geothermal system shaves thousands of dollars off energy bills while powering a 145,000 m² site.
Geothermal energy harnesses the earth’s stable temperature to provide heating and cooling and typically generates around 40% in energy savings compared to a traditional system. AWM’s energy solution goes even further with a 105% improvement over a traditional system. The annual energy saving, in terms of CO2, is the equivalent of taking 88 buses off the road.
We understand this to be the first system in the world to use multiple large water source heat pumps and chillers with electromagnetic oil free bearing compressors in a geothermal application. The system provides a reliable and 100% renewable energy solution that is fully electrified.
Another important feature that makes the system work so effectively is that all the geothermal machines are set up in a centralised plant arrangement, within a central energy precinct, avoiding the distribution of hundreds of small geothermal units throughout the site. The centralised system also allows the 5 buildings connected on the site to share a common system and gain benefits from diversity in operation. It’s the combination of these elements that make up Australia’s biggest geothermal system.
Integrated into the design is the ability to reverse the operation of 2 of the machines. These specially customised units are designed to operate as either a chiller or a heat pump, but if there is a failure of any of the 7 machines then these units can be swapped to an alternate operation. This allows AWM to only install the required equipment that they need for normal operation, but still have a spare machine for redundancy in peak conditions. This avoids the significant cost of buying 2 dedicated standby machines that sit idle, while still having the surplus they need for their critical gallery space.
BIM Technology
Using the latest 3D cloud-based technology, Autodesk Construction Cloud, NDY is delivering a BIM model at an industry standard Level of Detail (LOD300). Our BIM model is coordinated in 3D which also provides live resolutions of design clashes, constructability assessments, and provides a 3D platform for stakeholder engagement.
Sustainability
NDY has developed a precinct sustainability strategy, providing tangible outcomes for the Memorial and the community. This involved early stakeholder engagement, consideration of governance and policy context, and a review of risks, benefits and consequences. The sustainability strategy was then implemented into the project design and delivery, guided by the following detailed assessments and sub-plans:
- Energy and carbon management strategy
- Water management strategy
- Waste management strategy
- Environmental life cycle assessment
- Social supply chain materials screening
- Whole-of-life assessment.
Providing a healthy, comfortable and energy efficient internal environment for staff and visitors, as well as protecting memorial collections was high on the sustainability agenda for AWM. This presented a set of unique challenges for one area in particular, with the glazed link connecting the main building and the old Anzac Hall. Extensive simulation analysis was undertaken to find a balance between providing adequate daylight and views of the historical architecture, whilst minimising glare, thermal discomfort and intense solar gain due to the partially transparent roof. By developing a strong collaborative relationship with both the architect and facade engineer, NDY was able to assess multiple roof treatment options efficiently, ultimately arriving at a high-performing ETFE solution, with varying levels of frit applied, becoming more transparent as you look up towards the impressive main building.
During detailed design, CFD modelling was used to assess and optimise the mechanical heating and cooling strategy for the glazed link, allowing plant to be ‘right-sized’ to treat the lower-level occupied zones, rather than oversizing and conditioning the entire 10 m high space. By visualising air flow patterns, and identifying potential hot and cool spots, the location of low and mid-level supply air grilles was adjusted, and their interaction with the underfloor heating system utilised during winter operation. The use of CFD provided valuable insights to the mechanical design for a highly challenging space.
The Australian War Memorial is a nationally significant project with deep cultural meaning. This collaboration between the Australian War Memorial development team, NDY and GeoExchange Australia is one that, at the time of writing, hasn’t been seen at such scale in the southern hemisphere. Using the latest technology, it will dramatically reduce the memorial’s energy costs and greenhouse gases by harnessing the ground’s temperature and thermal potential.
Project Details
Market Sector:
Sports, Entertainment & Public Buildings
Client: Australian War Memorial
Architect: Cox Architects, Studio.SC, Lyons Architects, GMB, DJAS
Value: $550 m
Completion: 2028

